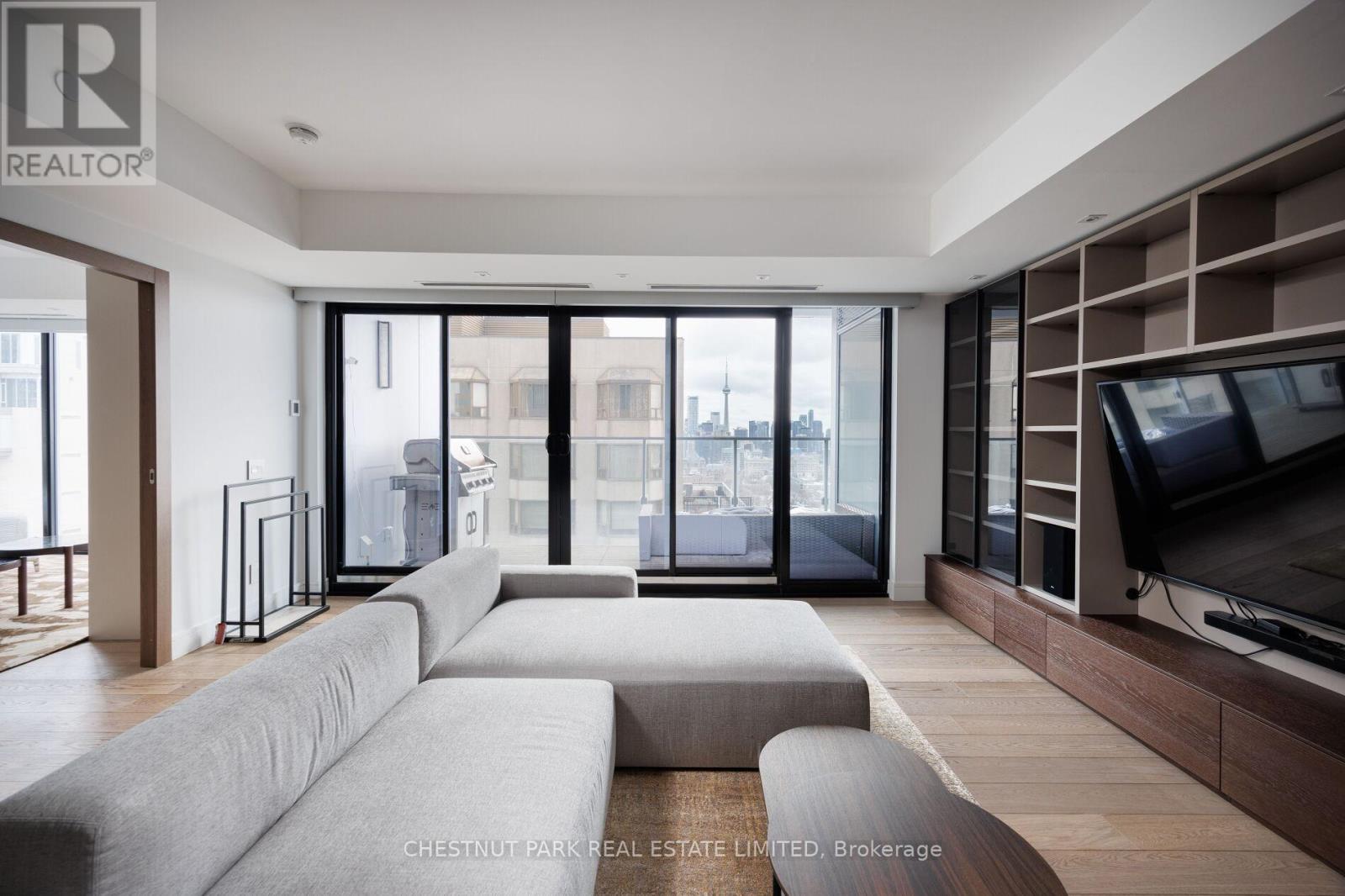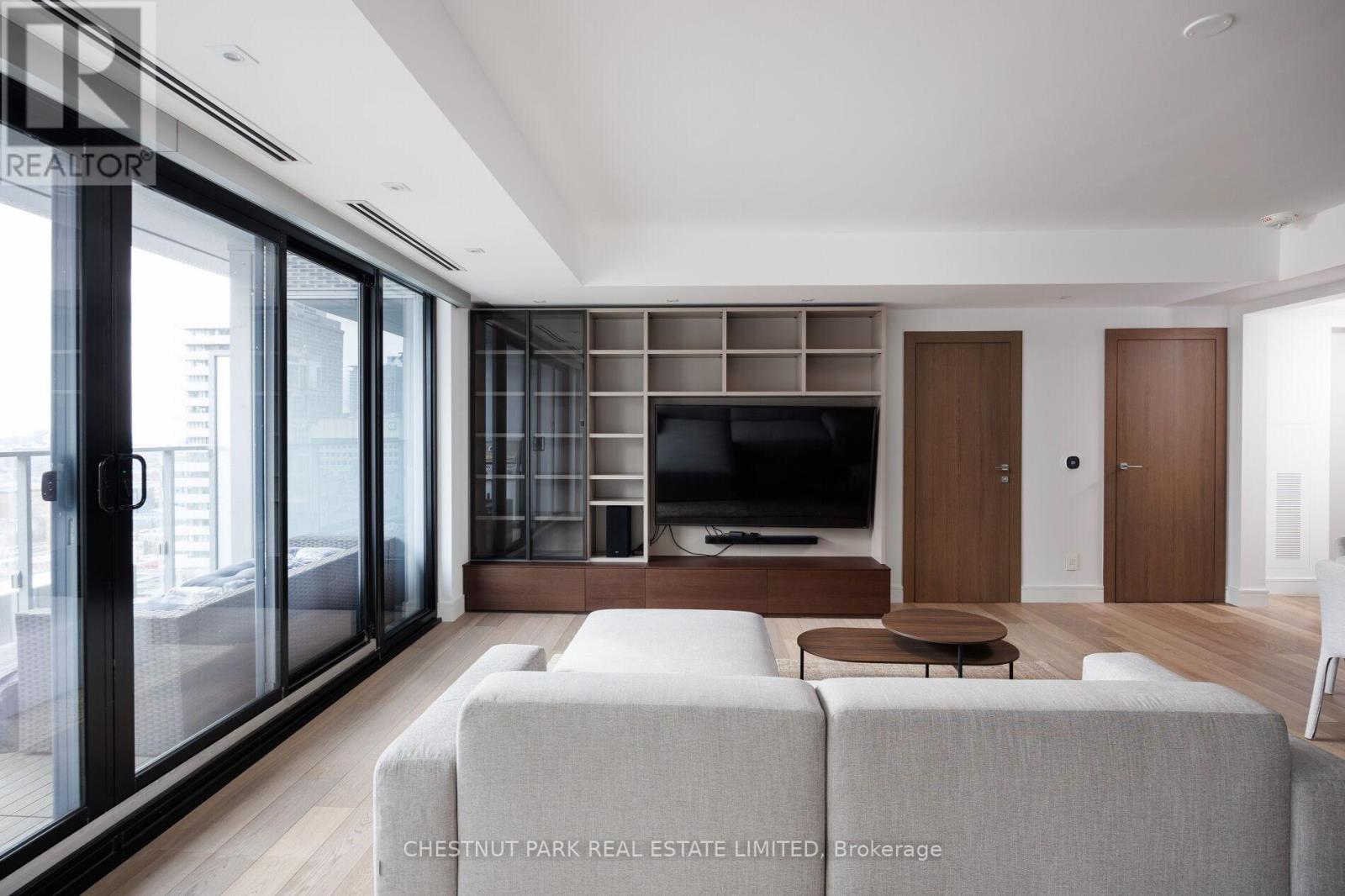2803 - 200 Cumberland Street Toronto, Ontario M5R 0B7
$7,500 Monthly
Welcome to this exceptional 1-bedroom, 2-bathroom executive suite, fully furnished and located in the heart of Yorkville. Situated in one of the areas most sought-after boutique buildings, Yorkville Private Estates, this 1000 SF residence offers a serene retreat, perfect for those who appreciate quiet luxury at the end of a busy day. With south-facing views of the city, floor-to-ceiling windows, and beautiful wide-plank hardwood floors, this home exudes sophistication and calm. Every detail of the suite has been carefully considered, with custom finishes and design elements that enhance its overall sense of tranquility. The spacious foyer features a custom - organised coat closet with plenty of additional storage, plus a chic guest powder room ideal for entertaining. The bright and airy living room is equipped with custom built-in shelves and a wide-screen television, perfect for relaxing at home. The open-concept dining area flows seamlessly into the kitchen, creating an ideal space for hosting friends and family. The kitchen is a chefs dream, offering ample pantry and storage space, expansive countertops, and top-tier finishes throughout. Whether you're preparing a casual meal or an elaborate dinner, this kitchen is designed to inspire. Step outside onto the private, south-facing balcony where you can enjoy dining al fresco, unwind with a glass of wine, or even barbecue. The peaceful primary suite is designed for ultimate comfort, featuring two generous closets and a luxurious 5-piece ensuite bathroom. Enjoy the marble-topped vanity with dual sinks, a relaxing soaker tub, a glass-enclosed shower, and heated floors. For added convenience, automated Control 4 blinds are installed throughout the suite. This home offers an unrivalled blend of luxury, design, and comfort the perfect place to unwind and entertain in style. Comes with 1 Parking + 1 Locker. All Artwork and Accessories in photos are virtually staged. **** EXTRAS **** Yorkville Private Estates offer full-service amenities, including concierge/security, porter, and valet services 24/7. Enjoy two gyms, an indoor pool, golf simulator, party room, and an expansive rooftop terrace. Unit is 1000 SF. (id:58043)
Property Details
| MLS® Number | C11939741 |
| Property Type | Single Family |
| Community Name | Annex |
| AmenitiesNearBy | Place Of Worship, Public Transit, Schools, Hospital, Park |
| CommunityFeatures | Pets Not Allowed |
| Features | Balcony, Carpet Free |
| ParkingSpaceTotal | 1 |
| ViewType | City View |
Building
| BathroomTotal | 2 |
| BedroomsAboveGround | 1 |
| BedroomsTotal | 1 |
| Amenities | Security/concierge, Exercise Centre, Party Room, Storage - Locker |
| CoolingType | Central Air Conditioning |
| ExteriorFinish | Concrete |
| FireProtection | Smoke Detectors |
| FlooringType | Hardwood |
| HalfBathTotal | 1 |
| SizeInterior | 999.992 - 1198.9898 Sqft |
| Type | Apartment |
Parking
| Underground | |
| Garage |
Land
| Acreage | No |
| LandAmenities | Place Of Worship, Public Transit, Schools, Hospital, Park |
Rooms
| Level | Type | Length | Width | Dimensions |
|---|---|---|---|---|
| Flat | Foyer | 2.47 m | 1.34 m | 2.47 m x 1.34 m |
| Flat | Living Room | 6.46 m | 5.3 m | 6.46 m x 5.3 m |
| Flat | Dining Room | 6.46 m | 5.3 m | 6.46 m x 5.3 m |
| Flat | Kitchen | 3.44 m | 2.37 m | 3.44 m x 2.37 m |
| Flat | Primary Bedroom | 5.05 m | 4.29 m | 5.05 m x 4.29 m |
| Flat | Bathroom | Measurements not available |
https://www.realtor.ca/real-estate/27840352/2803-200-cumberland-street-toronto-annex-annex
Interested?
Contact us for more information
Deana Feldman
Broker





























