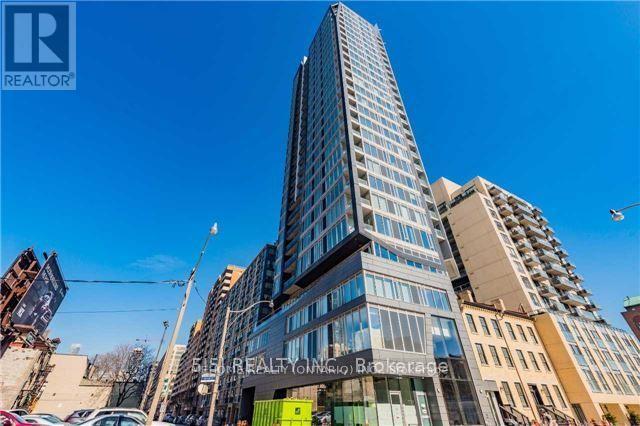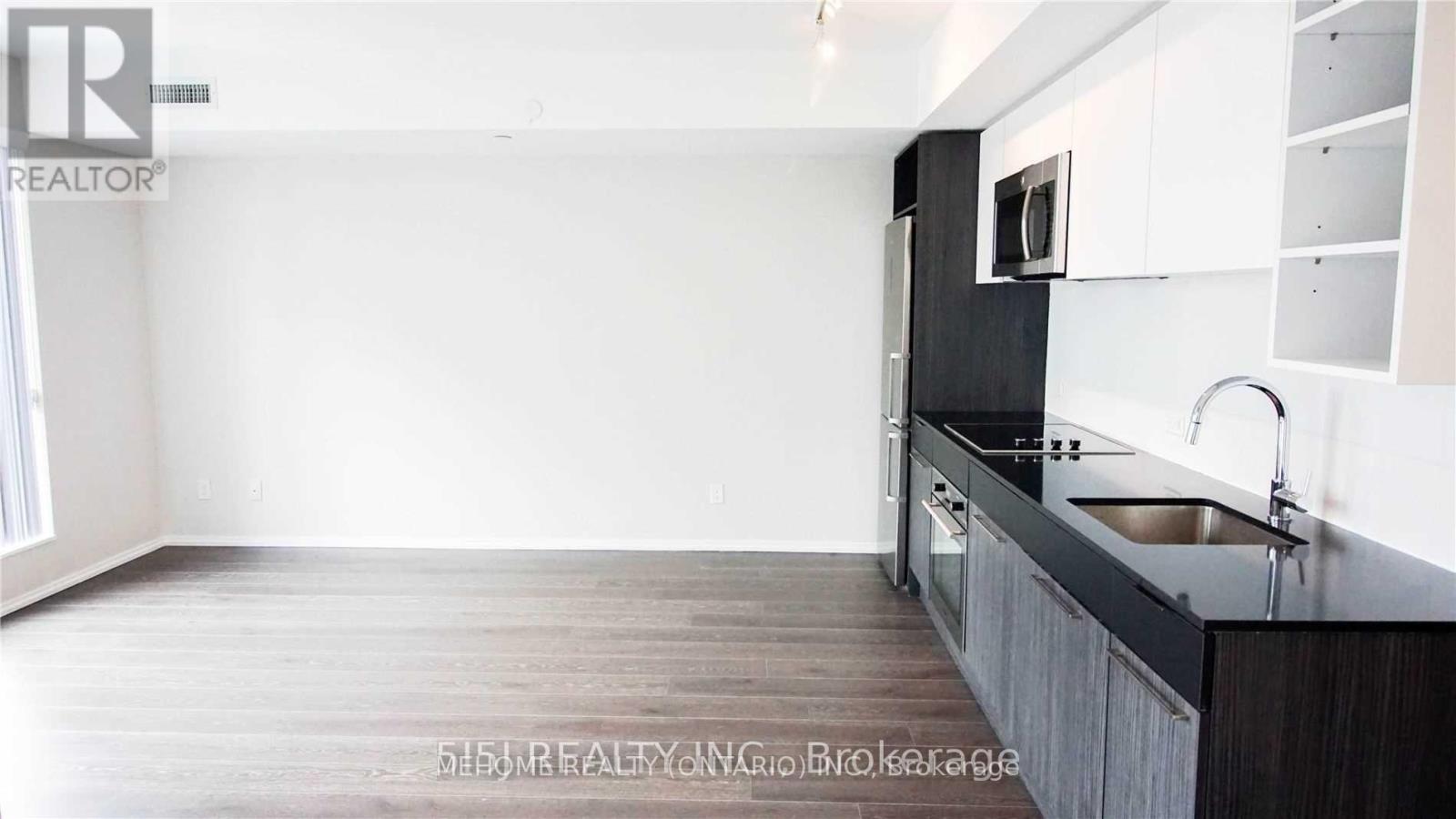2803 - 68 Shuter Street Toronto, Ontario M5B 1B4
$2,490 Monthly
Core Condo In The Excellent Location Of The Heart Of Toronto W/ 100/100 Transit Score, 99/100 Walk Score.Highly Functional Layout- No Wasted Space. Bright& Unobstructed South Lake Views. Literally Steps To The Best Amenities -Eaton Centre, Financial District, St.Lawrence Mkt & Ryerson. Outdoor Bbq Areas, Party Room, Game Lounge, Study Lounge, Guest Suites. **** EXTRAS **** Parking And Locker Included, Contemporary Custom Designed Kitchen Cabinet W/Ss Fridge, Ss Stove, Cabinet-Covered B/I Dishwasher, Ss Microwave/Hood Fan, Stacked White Washer/Dryer And All Elfs !! (id:58043)
Property Details
| MLS® Number | C11932682 |
| Property Type | Single Family |
| Community Name | Church-Yonge Corridor |
| AmenitiesNearBy | Hospital, Park, Public Transit |
| CommunityFeatures | Pet Restrictions, Community Centre |
| Features | Balcony |
| ParkingSpaceTotal | 1 |
Building
| BathroomTotal | 1 |
| BedroomsAboveGround | 1 |
| BedroomsBelowGround | 1 |
| BedroomsTotal | 2 |
| Amenities | Security/concierge, Exercise Centre, Party Room, Visitor Parking, Storage - Locker |
| CoolingType | Central Air Conditioning |
| ExteriorFinish | Concrete |
| FlooringType | Laminate |
| HeatingFuel | Natural Gas |
| HeatingType | Forced Air |
| SizeInterior | 499.9955 - 598.9955 Sqft |
| Type | Apartment |
Parking
| Underground | |
| Garage |
Land
| Acreage | No |
| LandAmenities | Hospital, Park, Public Transit |
Rooms
| Level | Type | Length | Width | Dimensions |
|---|---|---|---|---|
| Main Level | Living Room | 4.88 m | 3.26 m | 4.88 m x 3.26 m |
| Main Level | Dining Room | 4.88 m | 3.26 m | 4.88 m x 3.26 m |
| Main Level | Kitchen | 3.32 m | 1.59 m | 3.32 m x 1.59 m |
| Main Level | Primary Bedroom | 3.25 m | 2.77 m | 3.25 m x 2.77 m |
| Main Level | Study | 3.32 m | 1.59 m | 3.32 m x 1.59 m |
Interested?
Contact us for more information
Judy Li
Broker
9120 Leslie St #101
Richmond Hill, Ontario L4B 3J9














