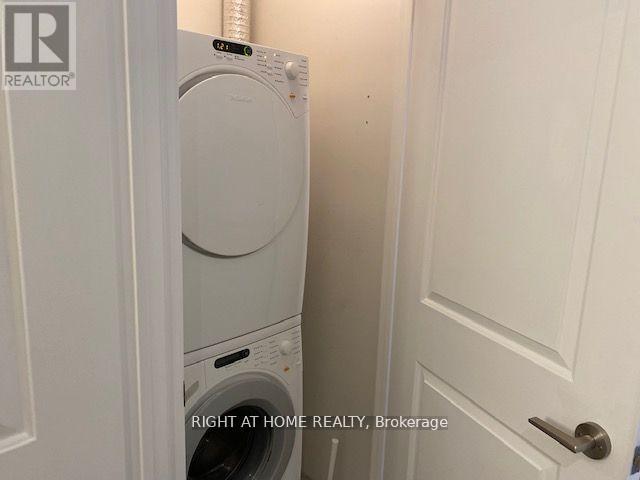2803 - 8 The Esplanade Toronto, Ontario M5E 0A6
$2,750 Monthly
L Tower Condos In The Heart Of Downtown Toronto,1Bdrm+1Den Unit W/2 Full Bathroom,South Facing,Over 730Sqft,Spacious&Open Concept ,Modern Kitchen W/S/S Appliances,Granite Counter,Centre Island.Engineered Hrdwd Flrs Thru-Out,Potlights.Amazing Amenities Inc:24Hrs Concierge, Indoor Pool, Gym, Guest Suites, Party Room,Etc.Steps To Union Station, Subway, Financial District, Scotiabank Arena, St. Lawrence Market, Restaurants ,Waterfront And More. **** EXTRAS **** S/S Appliances: Built In Fridge, Stove, Cooktop Oven, Hood-Fan, Microwave, Dishwasher. Washer, Dryer, Existing Light Fixtures And Blinds,1 Parking Spot, tenant pay hydro and tenant insurance (id:58043)
Property Details
| MLS® Number | C11824553 |
| Property Type | Single Family |
| Community Name | Waterfront Communities C8 |
| CommunityFeatures | Pet Restrictions |
| Features | Balcony, Carpet Free |
| ParkingSpaceTotal | 1 |
| PoolType | Indoor Pool |
Building
| BathroomTotal | 1 |
| BedroomsAboveGround | 1 |
| BedroomsBelowGround | 1 |
| BedroomsTotal | 2 |
| Amenities | Security/concierge, Exercise Centre, Party Room, Visitor Parking, Storage - Locker |
| Appliances | Range |
| CoolingType | Central Air Conditioning |
| ExteriorFinish | Concrete |
| FlooringType | Hardwood |
| HeatingFuel | Natural Gas |
| HeatingType | Forced Air |
| SizeInterior | 599.9954 - 698.9943 Sqft |
| Type | Apartment |
Parking
| Underground |
Land
| Acreage | No |
Rooms
| Level | Type | Length | Width | Dimensions |
|---|---|---|---|---|
| Ground Level | Living Room | 4.63 m | 3.11 m | 4.63 m x 3.11 m |
| Ground Level | Dining Room | 4.63 m | 3.11 m | 4.63 m x 3.11 m |
| Ground Level | Kitchen | 2.44 m | 2.07 m | 2.44 m x 2.07 m |
| Ground Level | Primary Bedroom | 3.38 m | 2.74 m | 3.38 m x 2.74 m |
| Ground Level | Den | 2.12 m | 2.07 m | 2.12 m x 2.07 m |
Interested?
Contact us for more information
Norman Pan
Salesperson
1550 16th Avenue Bldg B Unit 3 & 4
Richmond Hill, Ontario L4B 3K9













