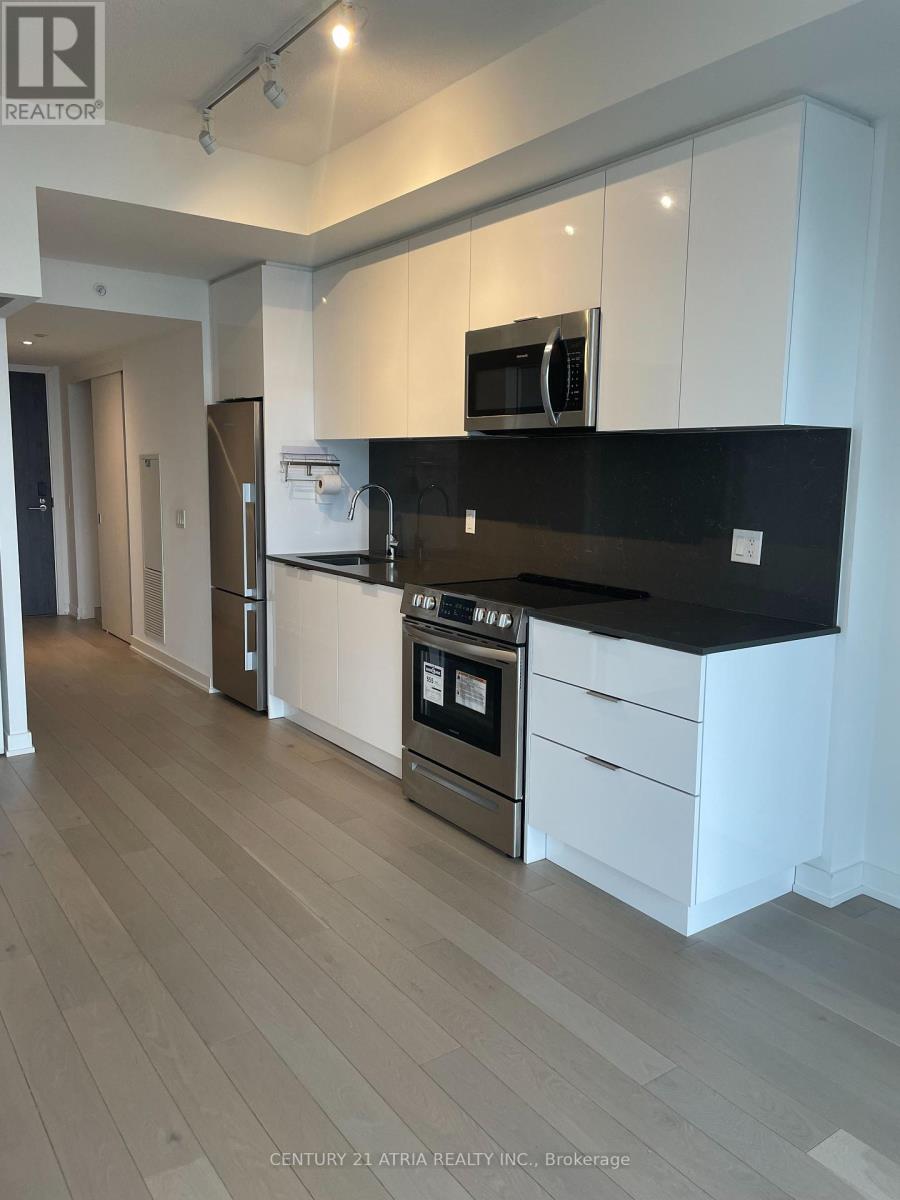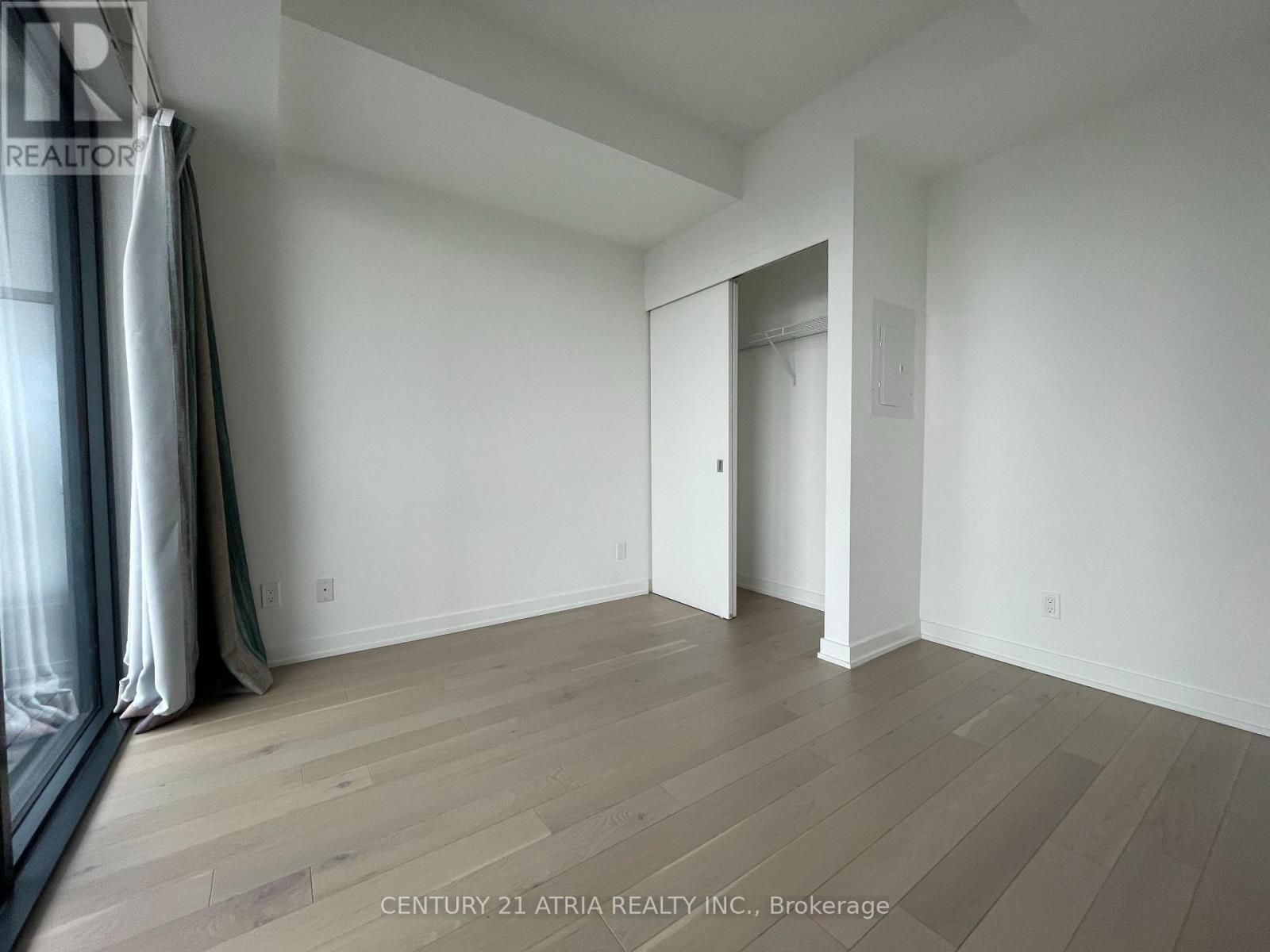2804 - 25 Richmond Street E Toronto, Ontario M5C 0A6
$2,350 Monthly
1 Br + Enclosed Den is 568 Sqft with 161 Sqft Oversized Balcony and storage locker included. Faces south for unobstructed views of Lake Ontario, Toronto Islands. Includes den with closing doors which can be used as a home office or additional guest room. Upgraded finishes including flooring throughout! Yonge + Rich is an exciting opportunity to live in the heart of downtown with luxury amenities and unparalleled views included. Steps to Queen station, King streetcar, PATH, Eaton Centre, Financial District & universities. (id:58043)
Property Details
| MLS® Number | C12014515 |
| Property Type | Single Family |
| Neigbourhood | Toronto Centre |
| Community Name | Church-Yonge Corridor |
| Amenities Near By | Hospital, Park, Place Of Worship, Public Transit |
| Community Features | Pets Not Allowed |
| Features | Balcony, Carpet Free, In Suite Laundry |
| View Type | View, City View, View Of Water |
Building
| Bathroom Total | 1 |
| Bedrooms Above Ground | 1 |
| Bedrooms Below Ground | 1 |
| Bedrooms Total | 2 |
| Amenities | Security/concierge, Exercise Centre, Sauna, Separate Electricity Meters, Storage - Locker |
| Appliances | Dishwasher, Dryer, Microwave, Sauna, Stove, Washer, Window Coverings, Refrigerator |
| Cooling Type | Central Air Conditioning |
| Exterior Finish | Concrete |
| Fire Protection | Alarm System, Monitored Alarm, Security Guard, Smoke Detectors |
| Flooring Type | Hardwood |
| Heating Fuel | Natural Gas |
| Heating Type | Forced Air |
| Size Interior | 500 - 599 Ft2 |
| Type | Apartment |
Parking
| No Garage |
Land
| Acreage | No |
| Land Amenities | Hospital, Park, Place Of Worship, Public Transit |
Rooms
| Level | Type | Length | Width | Dimensions |
|---|---|---|---|---|
| Flat | Living Room | 3.53 m | 5.89 m | 3.53 m x 5.89 m |
| Flat | Dining Room | 3.53 m | 5.89 m | 3.53 m x 5.89 m |
| Flat | Kitchen | 3.53 m | 5.89 m | 3.53 m x 5.89 m |
| Flat | Primary Bedroom | 3.35 m | 2.92 m | 3.35 m x 2.92 m |
| Flat | Den | 2.57 m | 1.45 m | 2.57 m x 1.45 m |
Contact Us
Contact us for more information
Stanley Chung
Salesperson
501 Queen St W #200
Toronto, Ontario M5V 2B4
(416) 203-8838
(416) 203-8885
HTTP://www.century21atria.com











