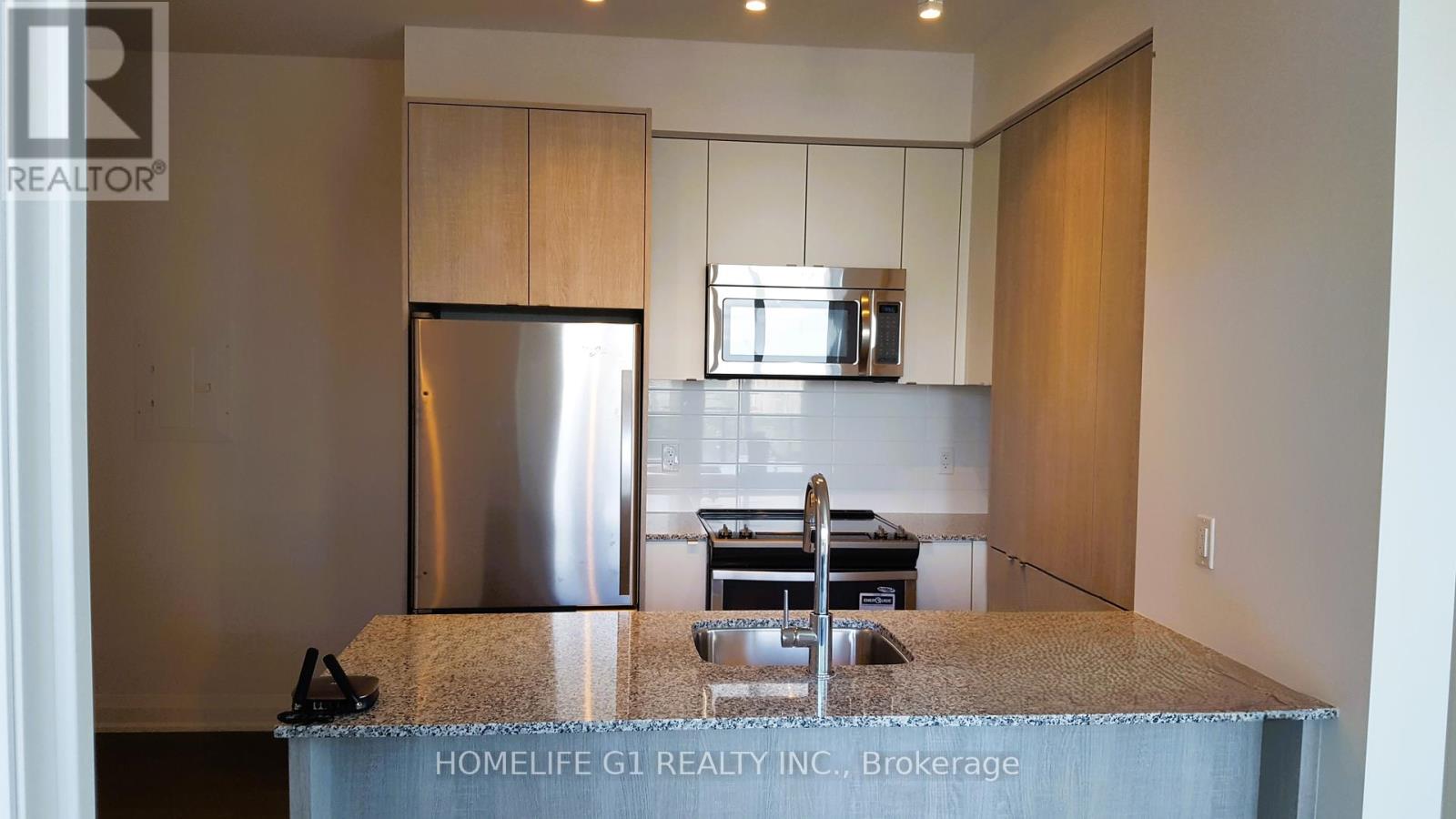2807 - 9 Valhalla Inn Road Toronto, Ontario M9B 0B2
$2,650 Monthly
Discover your ideal home at Triumph Valhalla in Islington City Centre! This bright and spacious corner unit offers 713 sqft of living space plus an additional 47 sqft balcony. Featuring a 1-bedroom plus den layout with stunning, unobstructed northwest views and floor-to-ceiling windows. Conveniently located near Kipling TTC and Go Station, Highway 427, the Gardiner Expressway, Pearson Airport, and Sherway Gardens Mall. The den comes with its own private door for added privacy. Enjoy an open concept living and dining area with access to the balcony, and a fully equipped kitchen with a breakfast bar. Building amenities include a gym, pool, games room, 24-hour concierge, as well as parking and a locker. **** EXTRAS **** Stainless Steel Fridge, Stove, Built-In Dishwasher, Range Hood w/ Microwave, Washer & Dryer. A11 Existing Light Fixtures. 1 Parking and 1 Locker Included. Hydro Not Included. Property Can Be Freshly Painted Before Move-In (Upon Request) . (id:58043)
Property Details
| MLS® Number | W11239041 |
| Property Type | Single Family |
| Community Name | Islington-City Centre West |
| CommunityFeatures | Pet Restrictions |
| Features | Balcony |
| ParkingSpaceTotal | 1 |
Building
| BathroomTotal | 1 |
| BedroomsAboveGround | 1 |
| BedroomsBelowGround | 1 |
| BedroomsTotal | 2 |
| Amenities | Storage - Locker |
| CoolingType | Central Air Conditioning |
| ExteriorFinish | Concrete |
| FlooringType | Laminate |
| HeatingFuel | Natural Gas |
| HeatingType | Forced Air |
| SizeInterior | 699.9943 - 798.9932 Sqft |
| Type | Apartment |
Parking
| Underground |
Land
| Acreage | No |
Rooms
| Level | Type | Length | Width | Dimensions |
|---|---|---|---|---|
| Flat | Living Room | 4.74 m | 3.65 m | 4.74 m x 3.65 m |
| Flat | Dining Room | 4.74 m | 3.65 m | 4.74 m x 3.65 m |
| Flat | Kitchen | 2.43 m | 2.43 m | 2.43 m x 2.43 m |
| Flat | Primary Bedroom | 2.89 m | 3.04 m | 2.89 m x 3.04 m |
| Flat | Den | 2.41 m | 3.14 m | 2.41 m x 3.14 m |
| Flat | Bathroom | Measurements not available |
Interested?
Contact us for more information
Sanchit Matta
Salesperson
202 - 2260 Bovaird Dr East
Brampton, Ontario L6R 3J5














