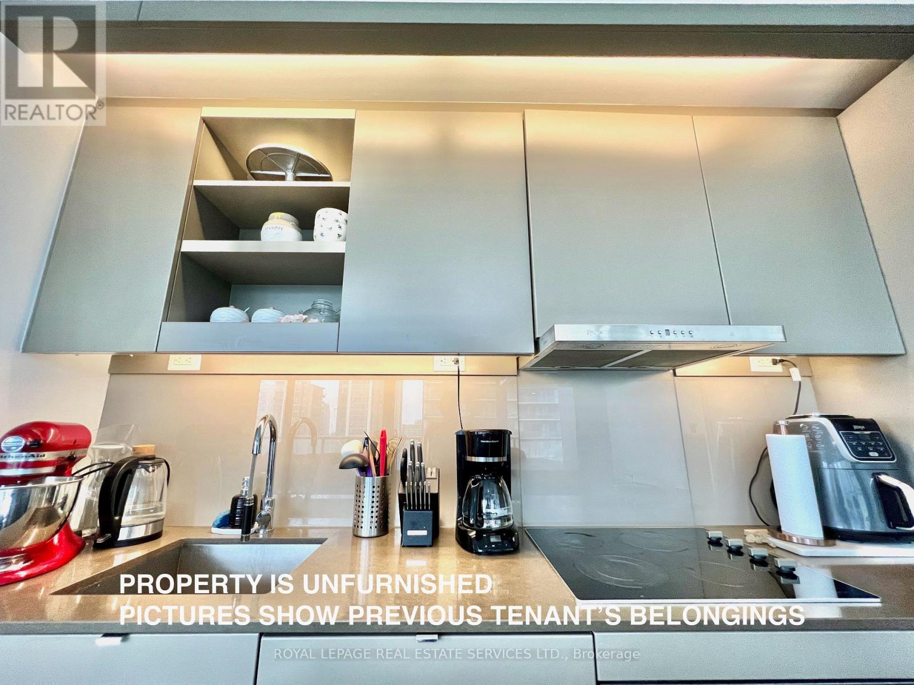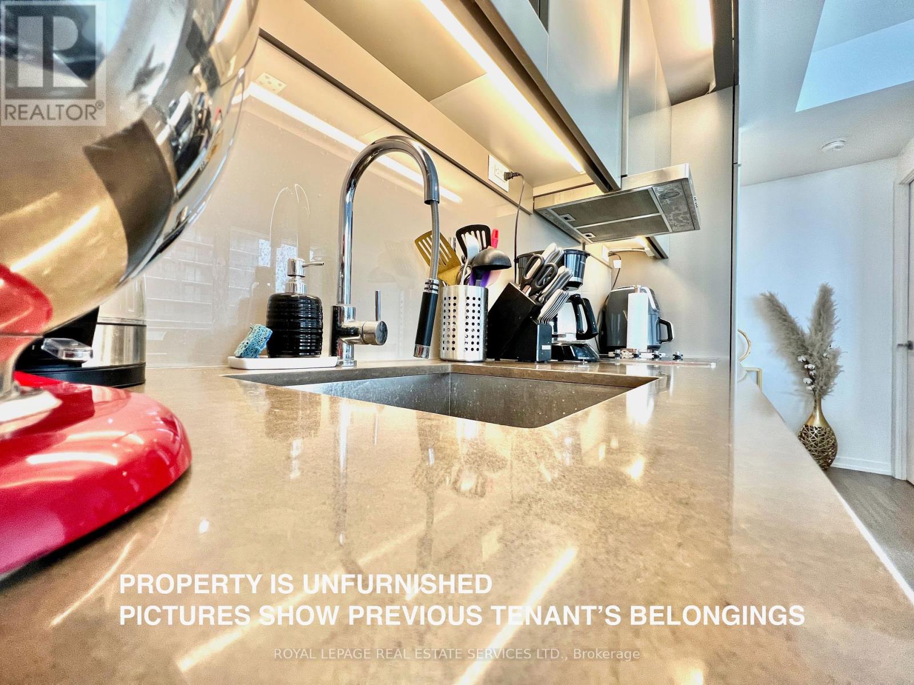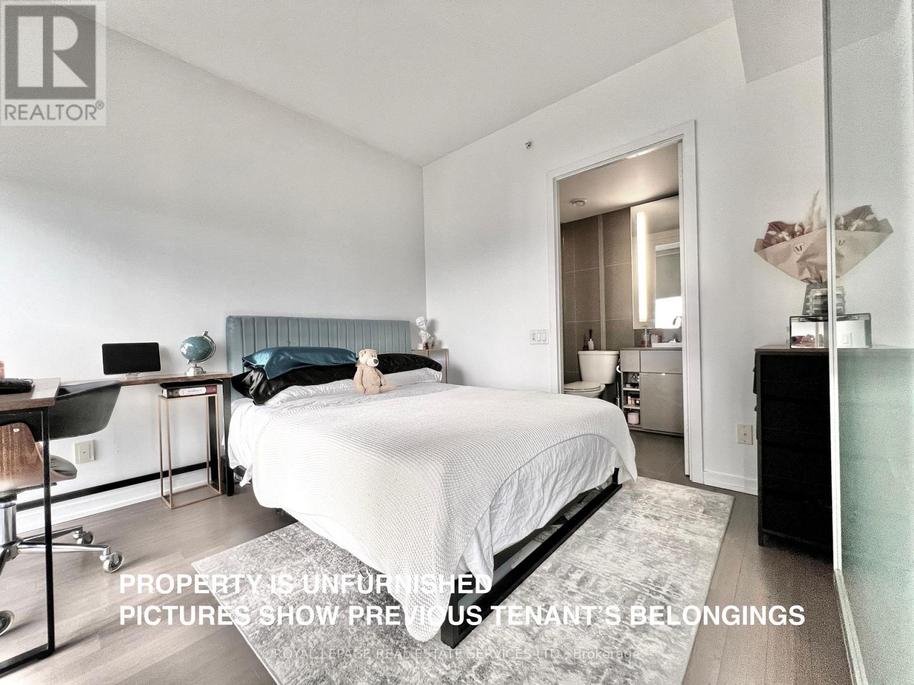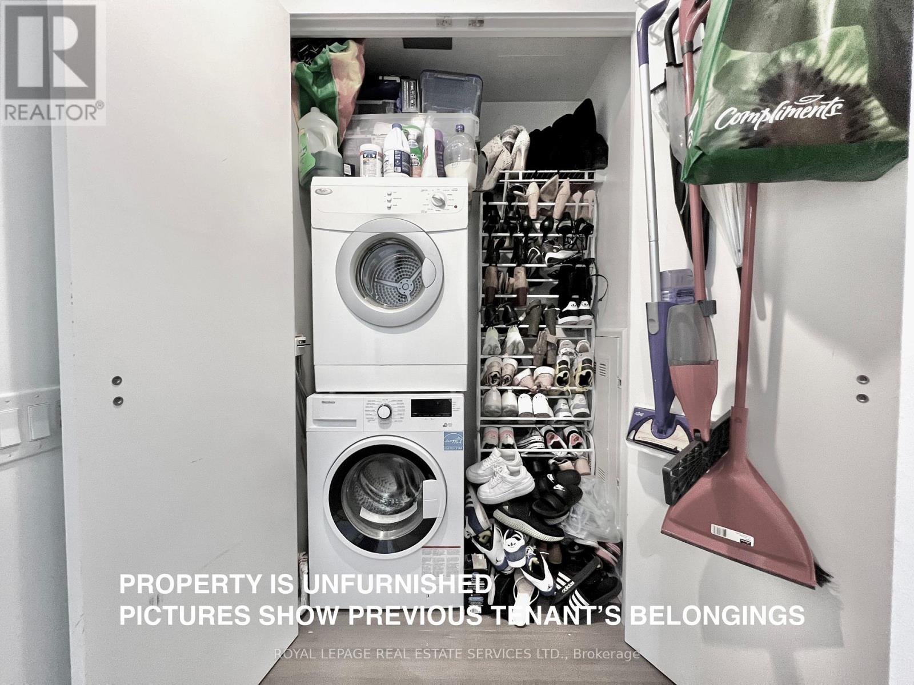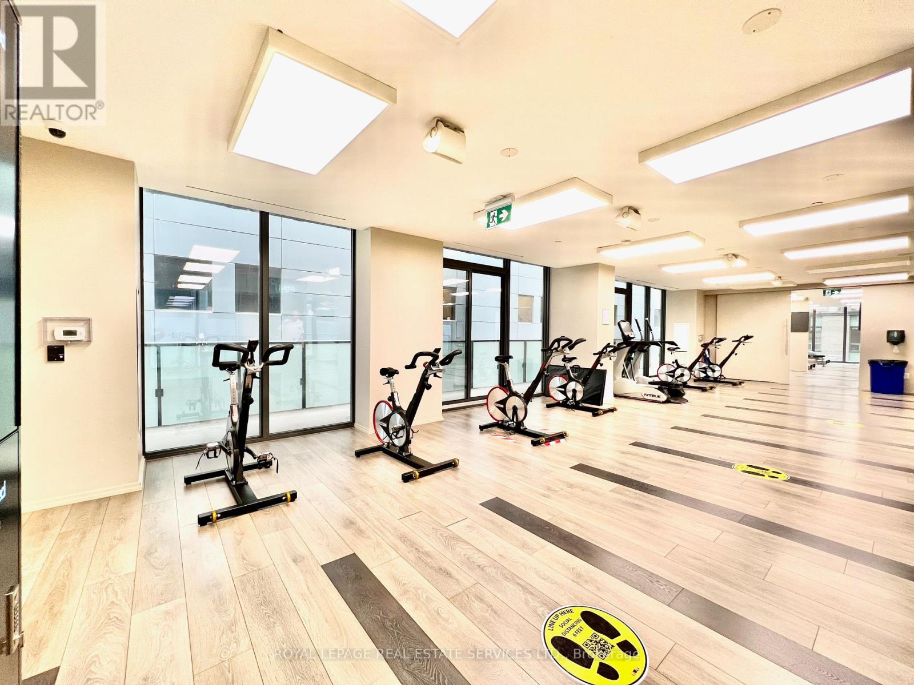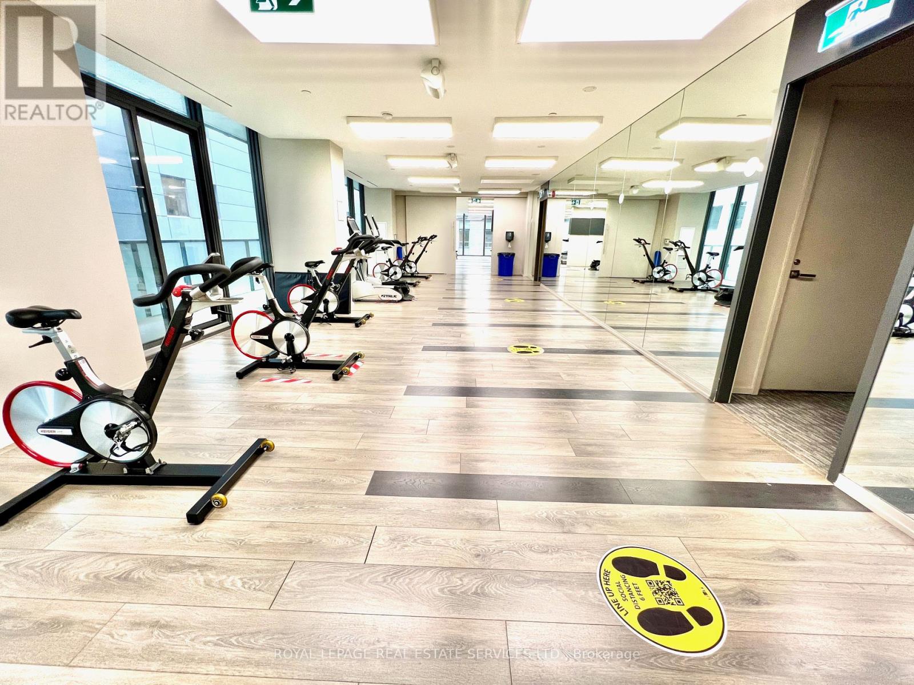2809 - 101 Peter Street W Toronto, Ontario M5V 0G6
$3,350 Monthly
Corner Suite with City Views and Breathtaking Sunsets in the Heart of Toronto's Entertainment District!! 2 Br + 2 Full Washrooms + Parking + Locker. 9 Ft Ceilings. Spacious Foyer Offering Privacy. Open Concept Living Area with Floor To Ceiling Wrap-Around Windows. W/O to Spacious Balcony. Kitchen W B/I Appliances & Island with Breakfast Bar. 24 Hr Concierge, Gym, Party Room, Guest Suite & More! 100 Walk Score - Steps To Starbucks, Shopping, Public Transit, Restaurants, Nightlife, Parks, Theatre & The Arts ... and So Much More! Professionally Thoroughly Deep Cleaned & Freshly Painted - Ready to move in! This Suite & Location Have It All - Don't Miss This One!! **** EXTRAS **** Use of All Existing Appliances Including B/I Fridge, Dishwasher, Microwave, Stove; Washer & Dryer, All ELFs, 1 Parking and 1 Locker (id:58043)
Property Details
| MLS® Number | C11930845 |
| Property Type | Single Family |
| Community Name | Waterfront Communities C1 |
| AmenitiesNearBy | Public Transit, Park |
| CommunityFeatures | Pet Restrictions |
| Features | Balcony, Carpet Free |
| ParkingSpaceTotal | 1 |
Building
| BathroomTotal | 2 |
| BedroomsAboveGround | 2 |
| BedroomsTotal | 2 |
| Amenities | Security/concierge, Exercise Centre, Party Room, Storage - Locker |
| CoolingType | Central Air Conditioning |
| ExteriorFinish | Concrete |
| HeatingFuel | Natural Gas |
| HeatingType | Forced Air |
| SizeInterior | 699.9943 - 798.9932 Sqft |
| Type | Apartment |
Parking
| Underground |
Land
| Acreage | No |
| LandAmenities | Public Transit, Park |
Rooms
| Level | Type | Length | Width | Dimensions |
|---|---|---|---|---|
| Flat | Living Room | 3.25 m | 4.36 m | 3.25 m x 4.36 m |
| Flat | Dining Room | 3.4 m | 2.36 m | 3.4 m x 2.36 m |
| Flat | Kitchen | 3.4 m | 2 m | 3.4 m x 2 m |
| Flat | Primary Bedroom | 3.17 m | 3.14 m | 3.17 m x 3.14 m |
| Flat | Bedroom 2 | 3.2 m | 2.93 m | 3.2 m x 2.93 m |
Interested?
Contact us for more information
Deena Rizwan
Broker
251 North Service Rd #102
Oakville, Ontario L6M 3E7













