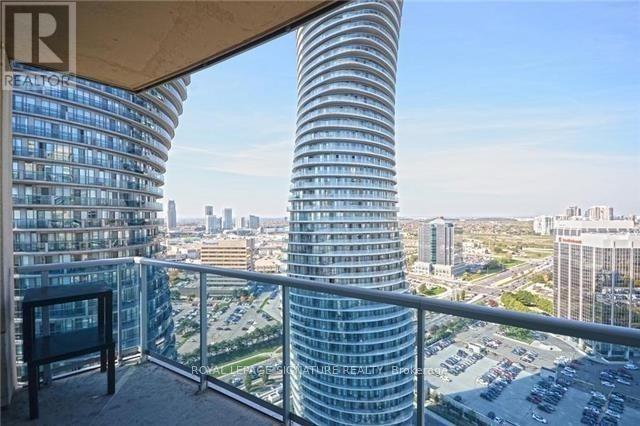2809 - 70 Absolute Avenue Mississauga, Ontario L4Z 0A4
$2,900 Monthly
Updated and renovated high-floor corner suite on the 28th floor, featuring two bedrooms and two bathrooms with breathtaking views! Highlights include stunning dark bamboo floors, 10' ceilings, sleek modern bathrooms, custom window coverings, and more. The suite boasts floor-to-ceiling windows, a bright kitchen with a built-in pantry, a window, and walk-out access to a spacious balcony. The open-concept living and dining area includes a second walk-out. The split-bedroom layout offers privacy, with a large foyer and a primary bedroom featuring two closets and a beautifully updated private 4-piece ensuite! (id:58043)
Property Details
| MLS® Number | W11936403 |
| Property Type | Single Family |
| Community Name | City Centre |
| CommunityFeatures | Pets Not Allowed |
| Features | Balcony |
| ParkingSpaceTotal | 1 |
Building
| BathroomTotal | 2 |
| BedroomsAboveGround | 2 |
| BedroomsTotal | 2 |
| Amenities | Storage - Locker |
| CoolingType | Central Air Conditioning |
| ExteriorFinish | Concrete |
| FlooringType | Bamboo, Ceramic |
| HalfBathTotal | 1 |
| HeatingFuel | Natural Gas |
| HeatingType | Forced Air |
| SizeInterior | 799.9932 - 898.9921 Sqft |
| Type | Apartment |
Parking
| Underground |
Land
| Acreage | No |
Rooms
| Level | Type | Length | Width | Dimensions |
|---|---|---|---|---|
| Flat | Foyer | Measurements not available | ||
| Flat | Living Room | 5.93 m | 3.05 m | 5.93 m x 3.05 m |
| Flat | Dining Room | 5.93 m | 3.05 m | 5.93 m x 3.05 m |
| Flat | Kitchen | 2.45 m | 2.3 m | 2.45 m x 2.3 m |
| Flat | Eating Area | 2.45 m | 1.75 m | 2.45 m x 1.75 m |
| Flat | Primary Bedroom | 3.55 m | 3.35 m | 3.55 m x 3.35 m |
| Flat | Bedroom 2 | 2.9 m | 2.8 m | 2.9 m x 2.8 m |
Interested?
Contact us for more information
Roger Arulanantham
Broker
201-30 Eglinton Ave West
Mississauga, Ontario L5R 3E7


















