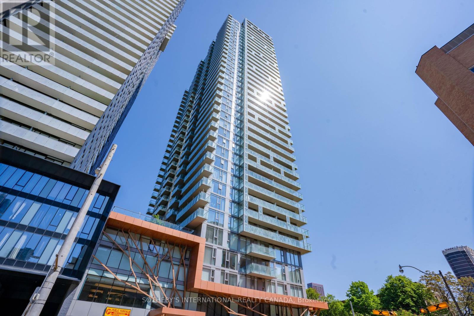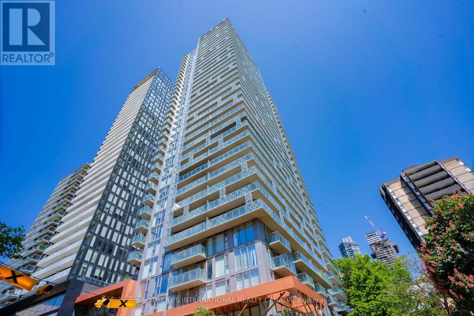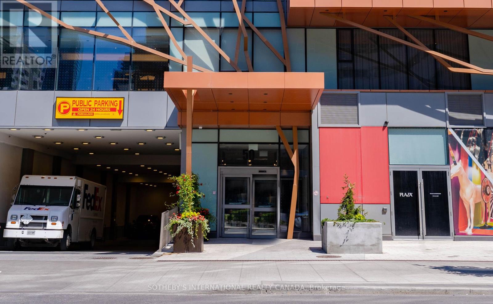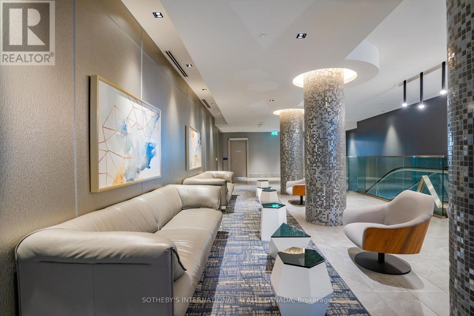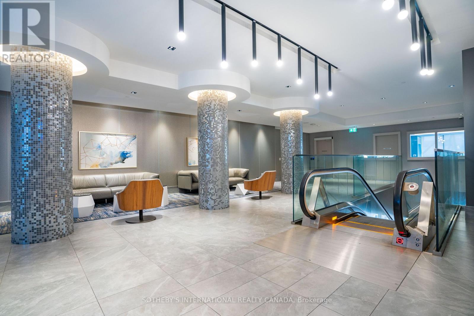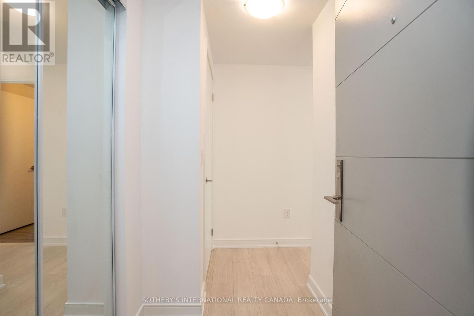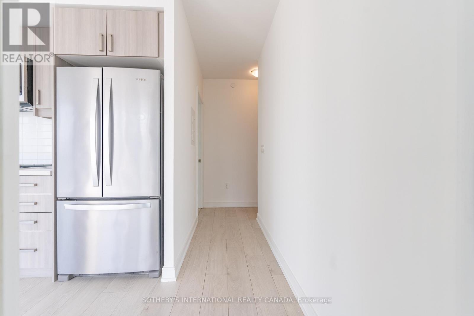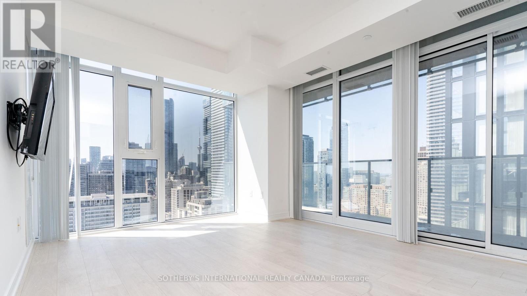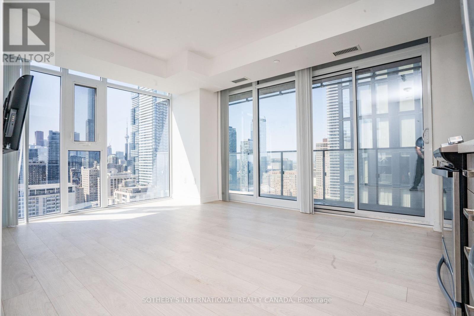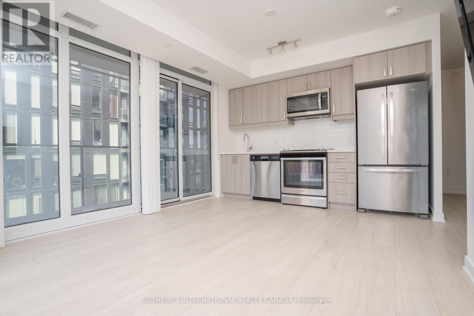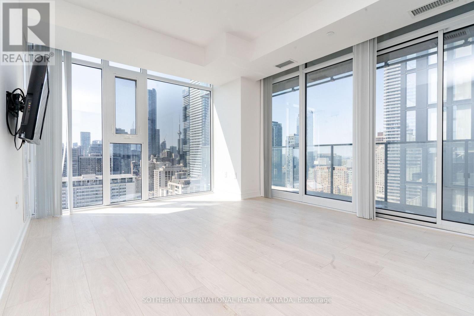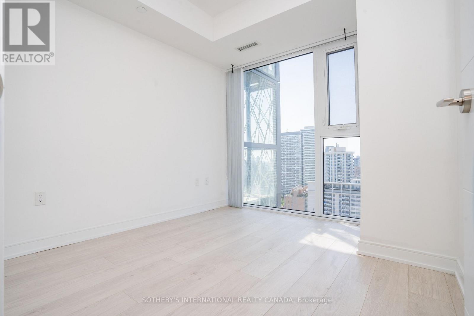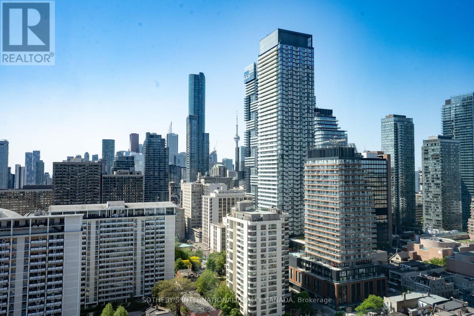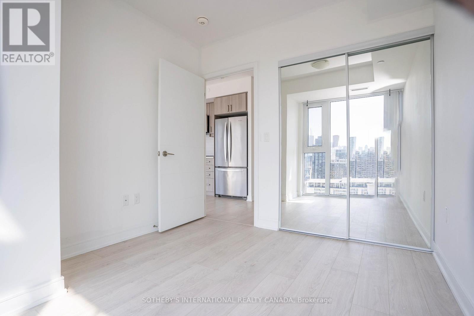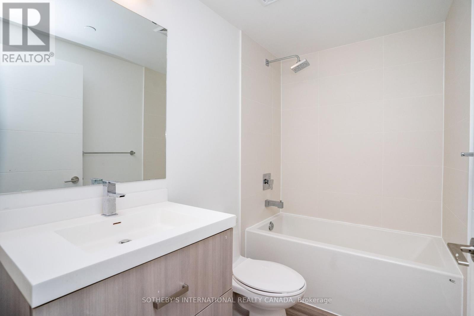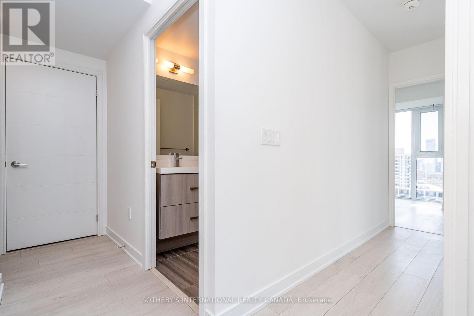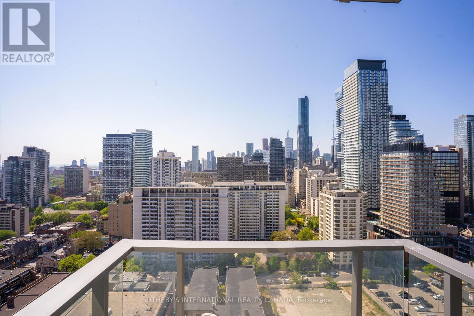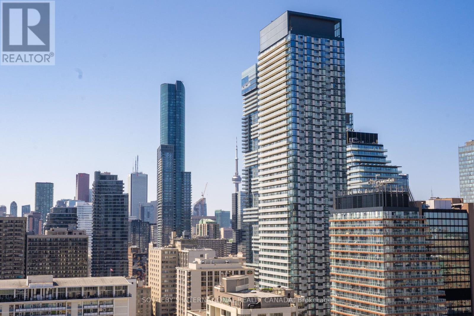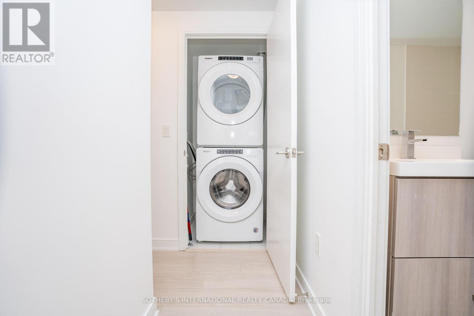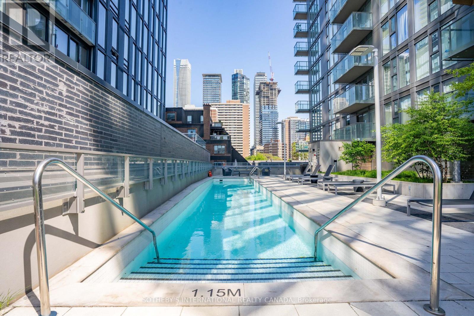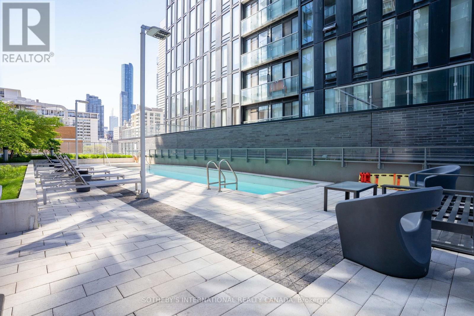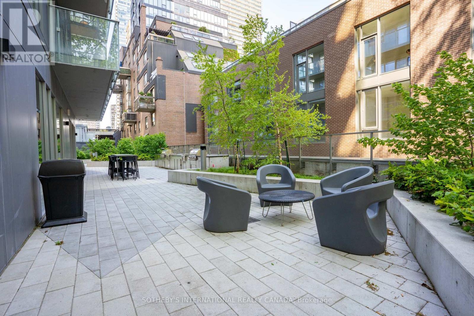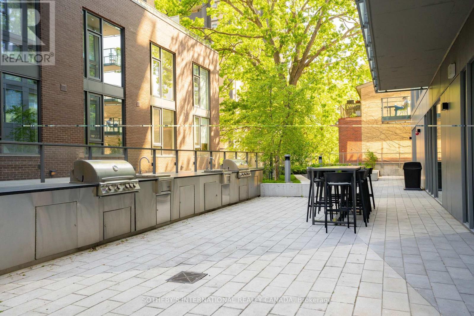2810 - 50 Wellesley Street E Toronto, Ontario M4Y 0C8
$3,400 Monthly
Sun-filled and beautifully appointed, this 2-bedroom, 2-bathroom corner suite offers breathtaking southwest views all the way to the lake! Featuring soaring 9-foot smooth ceilings and expansive floor-to-ceiling windows, the space is bathed in natural light throughout the day. Enjoy seamless indoor-outdoor living with a large balcony perfect for relaxing or entertaining. The modern kitchen is outfitted with upgraded stainless steel appliances and sleek quartz countertops, while stylish laminate flooring runs throughout. You'll also love the convenience of a full-sized ensuite laundry. Located directly above Wellesley Station, this unbeatable location is just steps to Queens Park, major hospitals, University pf Toronto (U of T), Toronto Metropolitan University (TMU), shopping, dining, and everything downtown Toronto has to offer. (id:58043)
Property Details
| MLS® Number | C12176607 |
| Property Type | Single Family |
| Neigbourhood | Toronto Centre |
| Community Name | Church-Yonge Corridor |
| Amenities Near By | Hospital, Park, Public Transit, Schools |
| Community Features | Pet Restrictions |
| Features | Balcony, Carpet Free |
| Pool Type | Outdoor Pool |
| View Type | View |
Building
| Bathroom Total | 2 |
| Bedrooms Above Ground | 2 |
| Bedrooms Total | 2 |
| Age | 0 To 5 Years |
| Amenities | Security/concierge, Exercise Centre, Party Room, Visitor Parking |
| Appliances | Oven - Built-in |
| Cooling Type | Central Air Conditioning, Ventilation System |
| Exterior Finish | Concrete, Steel |
| Size Interior | 700 - 799 Ft2 |
| Type | Apartment |
Parking
| Underground | |
| Garage |
Land
| Acreage | No |
| Land Amenities | Hospital, Park, Public Transit, Schools |
Rooms
| Level | Type | Length | Width | Dimensions |
|---|---|---|---|---|
| Flat | Living Room | 5.18 m | 3.56 m | 5.18 m x 3.56 m |
| Flat | Kitchen | 5.18 m | 3.56 m | 5.18 m x 3.56 m |
| Flat | Primary Bedroom | 3.51 m | 2.82 m | 3.51 m x 2.82 m |
| Flat | Bedroom 2 | 2.97 m | 2.74 m | 2.97 m x 2.74 m |
Contact Us
Contact us for more information
Andrew Johnston
Salesperson
(416) 333-2430
192 Davenport Rd
Toronto, Ontario M5R 1J2
(416) 913-7930


