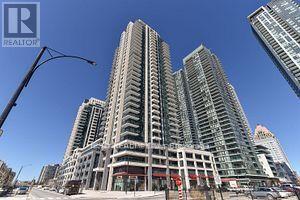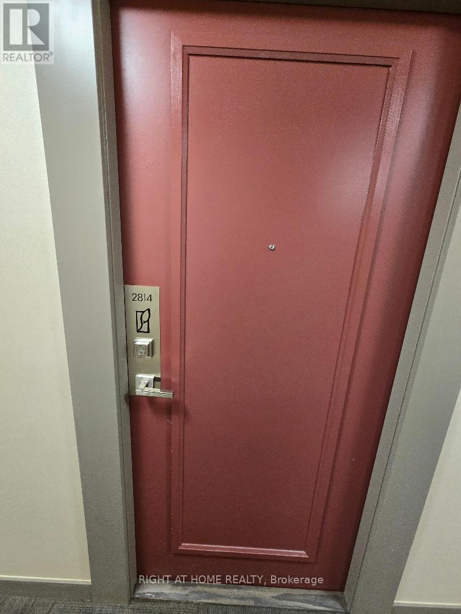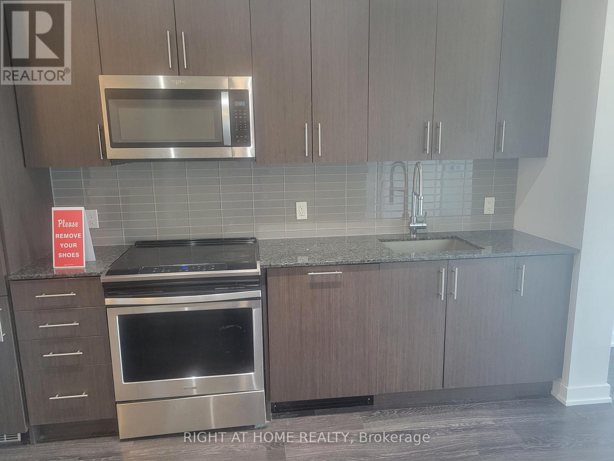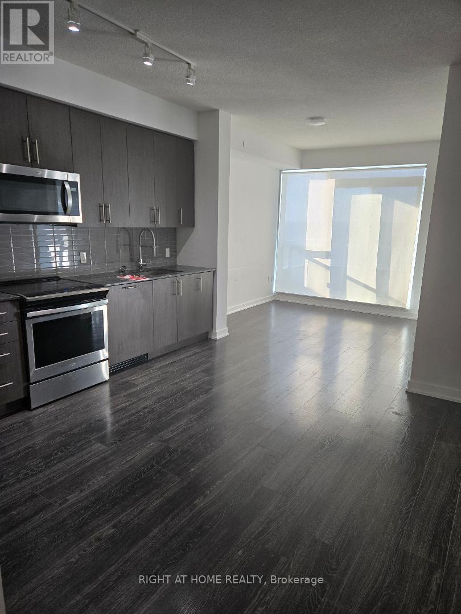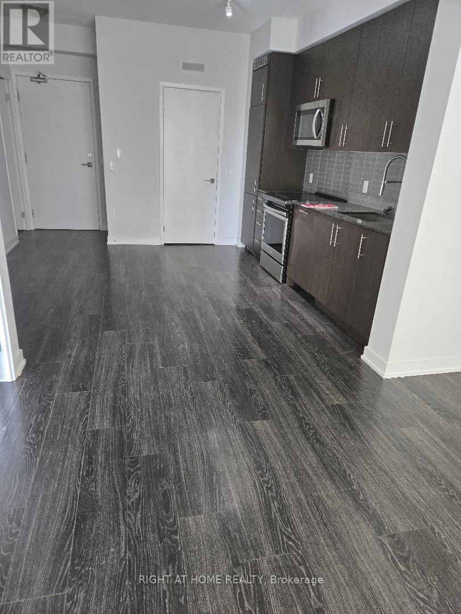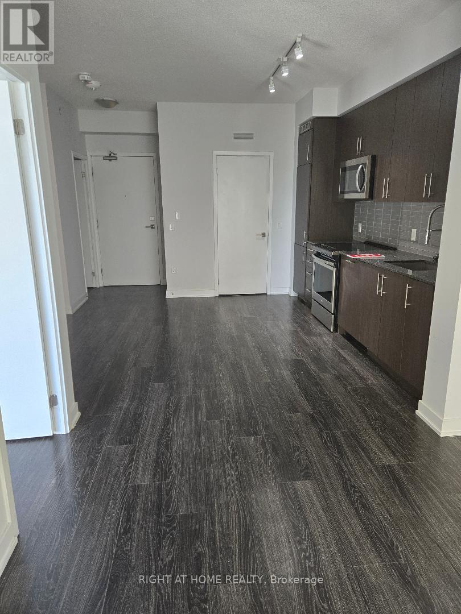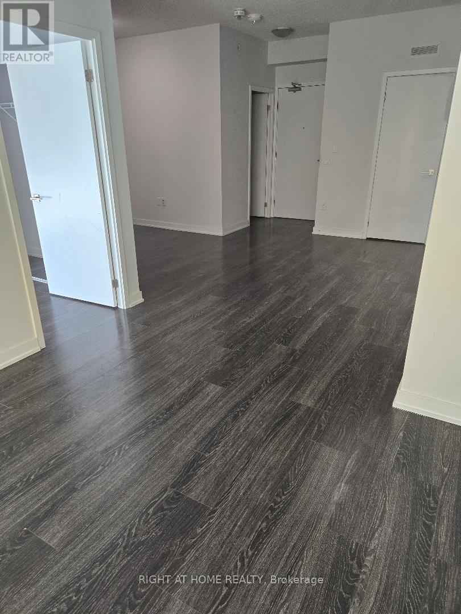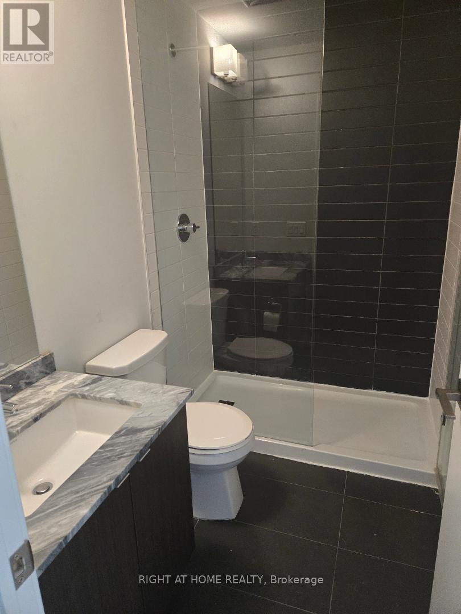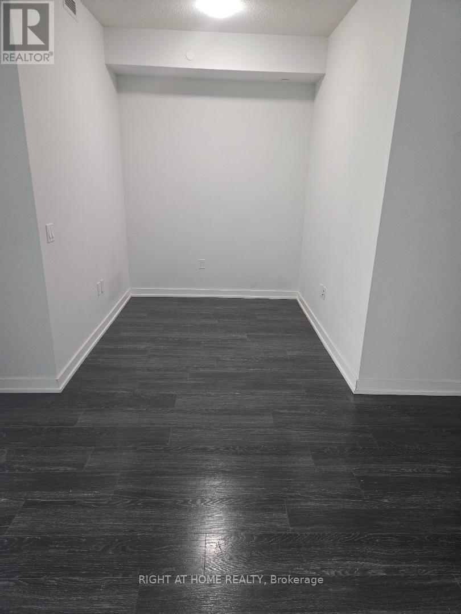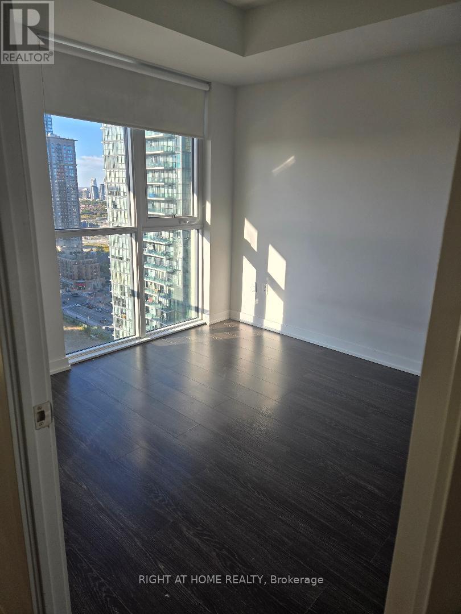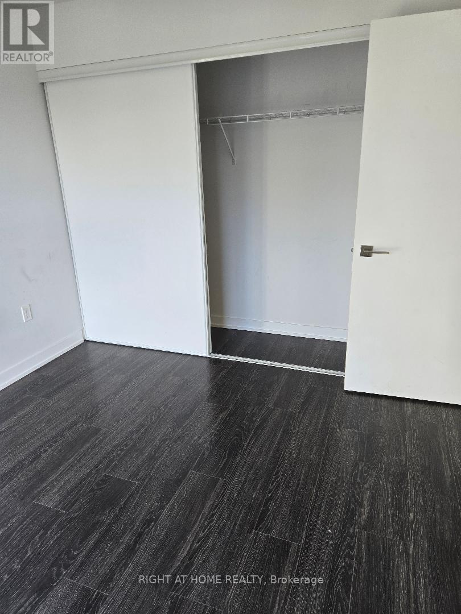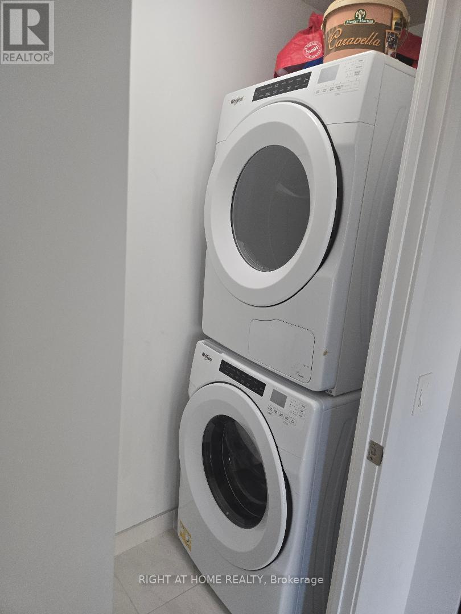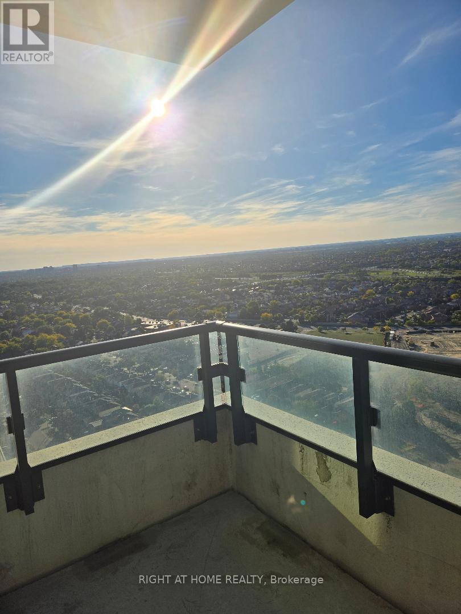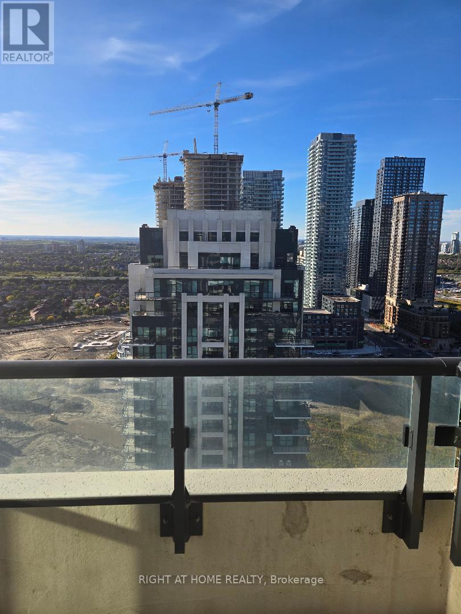2814 - 4055 Parkside Village Drive Mississauga, Ontario L5B 0K2
$2,100 Monthly
Enjoy a clear, unobstructed north-facing view from your private walk-out balcony in this modern residence at Square One. Spacious 1 Bedroom + Den with 9 ft ceilings, laminate flooring throughout, The open-concept layout is enhanced with stainless steel appliances, granite countertops, and a stylish backsplash, perfect for both everyday living and entertaining. This suite also features ensuite laundry, parking, and a locker for your convenience. Ideally located with quick access to Highways 401 & 403, and just steps from Square One Shopping Centre, MiWay Transit, and the GO Bus Terminal. Enjoy full building amenities (id:58043)
Property Details
| MLS® Number | W12417956 |
| Property Type | Single Family |
| Neigbourhood | City Centre |
| Community Name | City Centre |
| Amenities Near By | Park, Public Transit |
| Community Features | Pets Not Allowed, Community Centre |
| Features | Balcony |
| Parking Space Total | 1 |
| View Type | View |
Building
| Bathroom Total | 1 |
| Bedrooms Above Ground | 1 |
| Bedrooms Below Ground | 1 |
| Bedrooms Total | 2 |
| Age | 0 To 5 Years |
| Amenities | Exercise Centre, Recreation Centre, Party Room, Storage - Locker |
| Appliances | Dishwasher, Dryer, Stove, Washer, Refrigerator |
| Basement Type | None |
| Cooling Type | Central Air Conditioning |
| Exterior Finish | Concrete |
| Flooring Type | Laminate, Ceramic |
| Heating Fuel | Natural Gas |
| Heating Type | Forced Air |
| Size Interior | 600 - 699 Ft2 |
| Type | Apartment |
Parking
| Underground | |
| No Garage |
Land
| Acreage | No |
| Land Amenities | Park, Public Transit |
Rooms
| Level | Type | Length | Width | Dimensions |
|---|---|---|---|---|
| Main Level | Dining Room | 10 m | 19.9 m | 10 m x 19.9 m |
| Main Level | Living Room | 10 m | 19.9 m | 10 m x 19.9 m |
| Main Level | Kitchen | 10 m | 19.9 m | 10 m x 19.9 m |
| Main Level | Primary Bedroom | 10 m | 11 m | 10 m x 11 m |
| Main Level | Den | 7.8 m | 6 m | 7.8 m x 6 m |
Contact Us
Contact us for more information
Nikco Siu Keung Tsang
Salesperson
480 Eglinton Ave West #30, 106498
Mississauga, Ontario L5R 0G2
(905) 565-9200
(905) 565-6677
www.rightathomerealty.com/


