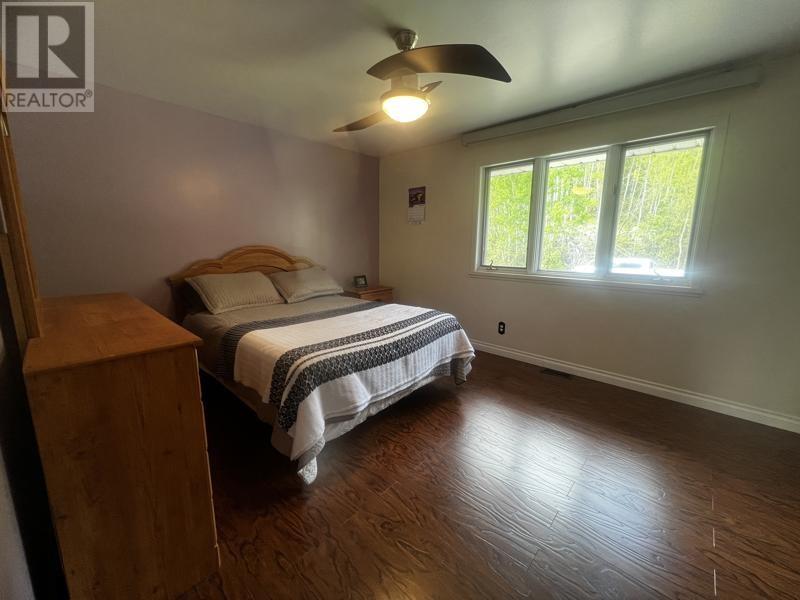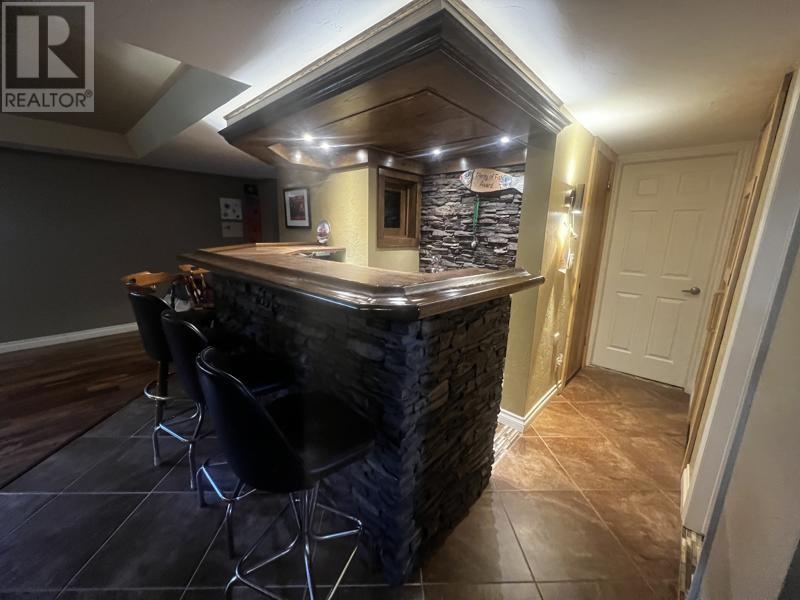282 Martel Crescent Chapleau, Ontario P0M 1K0
$399,000
This executive 3+1 bedroom bungalow is nestled in an exclusive, upscale neighborhood. The home showcases quality construction with brick exterior, updated shingles, and numerous interior enhancements. The main floor features modern flooring and fixtures throughout, while the finished basement offers a spacious rec room, a beautifully crafted oak bar, a sauna room, a hot tub room, a fourth bedroom, a powder room, and a functional laundry room. An efficient oil-fired forced air furnace ensures warmth in this charming home. Additional highlights include a heated two-car attached garage and a stunning yard with lush sod and a triple-car paved driveway. Don't miss out on this fantastic opportunity. (id:58043)
Property Details
| MLS® Number | 2117028 |
| Property Type | Single Family |
| AmenitiesNearBy | Golf Course, Ski Hill |
| EquipmentType | Propane Tank |
| RentalEquipmentType | Propane Tank |
| RoadType | Paved Road |
Building
| BathroomTotal | 3 |
| BedroomsTotal | 4 |
| Appliances | Cooktop, Dishwasher, Dryer - Electric, Oven - Built-in, Refrigerator, Sauna, Water Treatment |
| ArchitecturalStyle | Bungalow |
| BasementType | Full |
| CoolingType | None |
| ExteriorFinish | Brick, Stone |
| FlooringType | Laminate, Tile, Vinyl |
| FoundationType | Concrete, Poured Concrete |
| HalfBathTotal | 2 |
| HeatingType | Forced Air, High-efficiency Furnace, Other |
| RoofMaterial | Asphalt Shingle |
| RoofStyle | Unknown |
| StoriesTotal | 1 |
| Type | House |
| UtilityWater | Drilled Well |
Parking
| Attached Garage |
Land
| AccessType | Year-round Access |
| Acreage | No |
| FenceType | Not Fenced |
| LandAmenities | Golf Course, Ski Hill |
| Sewer | Septic System |
| SizeTotalText | 32,670 - 43,559 Sqft (3/4 - 1 Ac) |
| ZoningDescription | Residential |
Rooms
| Level | Type | Length | Width | Dimensions |
|---|---|---|---|---|
| Basement | Other | 5' x 6' | ||
| Basement | Bedroom | 9'11 x 10'1 | ||
| Basement | Recreational, Games Room | 12'11 x 18'3 | ||
| Basement | 2pc Bathroom | Measurements not available | ||
| Basement | Other | 9'7 x 10'3 | ||
| Basement | Laundry Room | 11'2 x 13'8 | ||
| Basement | Sauna | 5 x 7'7 | ||
| Basement | 2pc Bathroom | Measurements not available | ||
| Main Level | Bedroom | 9'4 x 11'10 | ||
| Main Level | Bedroom | 11'10 x 11'6 | ||
| Main Level | Primary Bedroom | 11'2 x 14'3 | ||
| Main Level | 5pc Bathroom | Measurements not available | ||
| Main Level | Living Room | 13'11 x 15'11 | ||
| Main Level | Dining Room | 12'1 x 12'4 | ||
| Main Level | Kitchen | 7'7 x 9'8 | ||
| Main Level | Foyer | 8'5 x 10'4 |
https://www.realtor.ca/real-estate/26983790/282-martel-crescent-chapleau
Interested?
Contact us for more information
Dean J. Landry
Broker of Record
106 Birch Street East
Chapleau, Ontario P0M 1K0


































