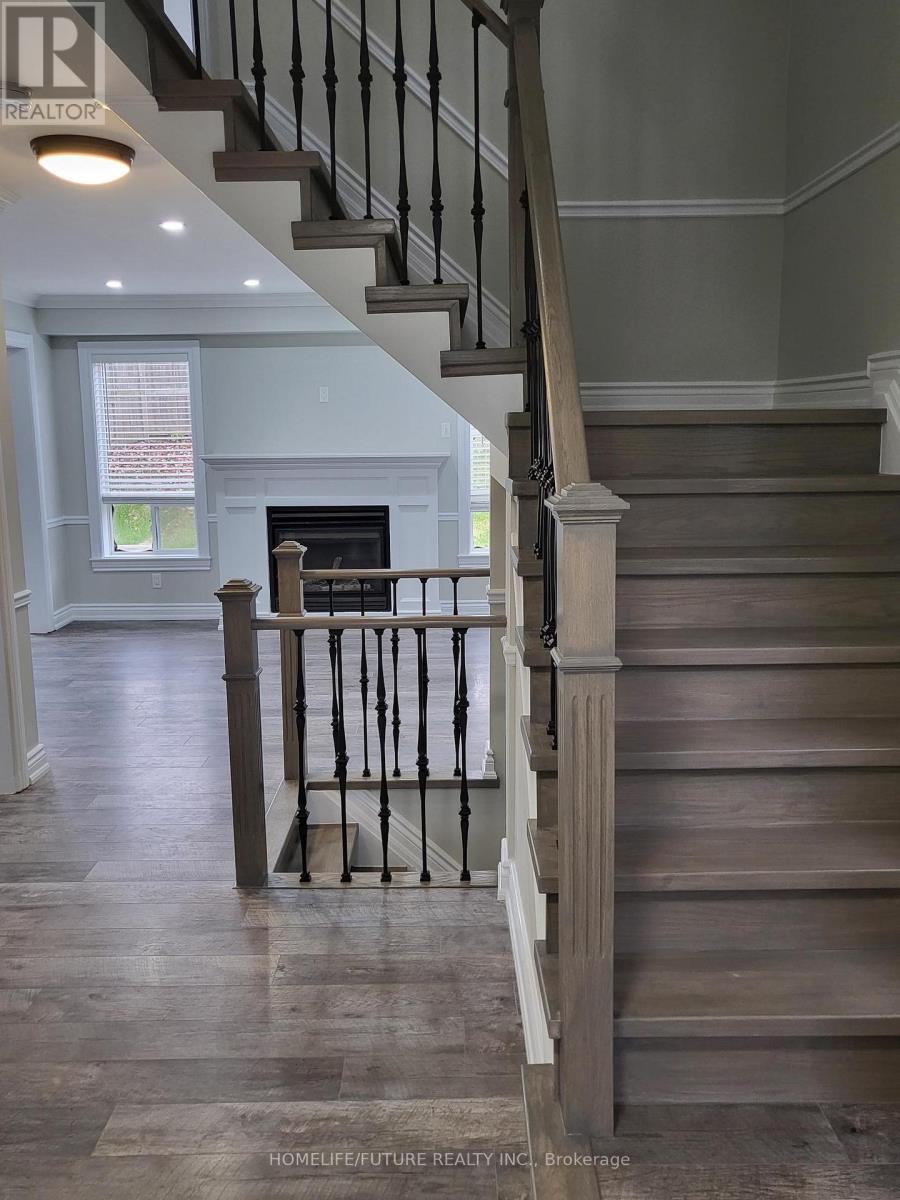282 Scottsdale Drive Clarington, Ontario L1C 5J2
$3,400 Monthly
Entire House For Lease! Detached Dwelling Located In Most Desirable Areas In Bowmanville-House Has Been Renovated Top To Bottom. Brand New Kitchen With Quartz Counter Top & Backsplash. Pot Lights Thru Out Main Floor, All Washrooms Recently Renovated/Ensuite Master Bedroom Washroom With Glass Shower, Walk Out To The Backyard From Living/Fully Fenced And Deck And Walk In To A Large Fenced Backyard. Plenty Of Parking Space - Ideal For Family. (id:58043)
Property Details
| MLS® Number | E11939292 |
| Property Type | Single Family |
| Community Name | Bowmanville |
| Amenities Near By | Hospital, Public Transit, Schools |
| Community Features | School Bus, Community Centre |
| Parking Space Total | 3 |
Building
| Bathroom Total | 3 |
| Bedrooms Above Ground | 3 |
| Bedrooms Below Ground | 1 |
| Bedrooms Total | 4 |
| Basement Development | Finished |
| Basement Type | Full (finished) |
| Construction Style Attachment | Detached |
| Cooling Type | Central Air Conditioning |
| Exterior Finish | Brick, Shingles |
| Fireplace Present | Yes |
| Flooring Type | Ceramic, Laminate |
| Foundation Type | Concrete |
| Half Bath Total | 1 |
| Heating Fuel | Natural Gas |
| Heating Type | Forced Air |
| Stories Total | 2 |
| Type | House |
| Utility Water | Municipal Water |
Parking
| Detached Garage | |
| Garage |
Land
| Acreage | No |
| Land Amenities | Hospital, Public Transit, Schools |
| Sewer | Sanitary Sewer |
| Size Depth | 105 Ft ,1 In |
| Size Frontage | 31 Ft ,2 In |
| Size Irregular | 31.21 X 105.12 Ft |
| Size Total Text | 31.21 X 105.12 Ft|under 1/2 Acre |
Rooms
| Level | Type | Length | Width | Dimensions |
|---|---|---|---|---|
| Second Level | Primary Bedroom | 4.26 m | 2.75 m | 4.26 m x 2.75 m |
| Second Level | Bedroom 2 | 3.07 m | 2.83 m | 3.07 m x 2.83 m |
| Second Level | Bedroom 3 | 2.9 m | 2.83 m | 2.9 m x 2.83 m |
| Basement | Recreational, Games Room | 6.14 m | 3.32 m | 6.14 m x 3.32 m |
| Basement | Bedroom 4 | Measurements not available | ||
| Main Level | Kitchen | 5.45 m | 2.75 m | 5.45 m x 2.75 m |
| Main Level | Living Room | 4.26 m | 3.45 m | 4.26 m x 3.45 m |
| Main Level | Dining Room | 5.45 m | 2.75 m | 5.45 m x 2.75 m |
| Main Level | Foyer | Measurements not available |
https://www.realtor.ca/real-estate/27839434/282-scottsdale-drive-clarington-bowmanville-bowmanville
Contact Us
Contact us for more information

Raj Kanthasamy
Salesperson
7 Eastvale Drive Unit 205
Markham, Ontario L3S 4N8
(905) 201-9977
(905) 201-9229
































