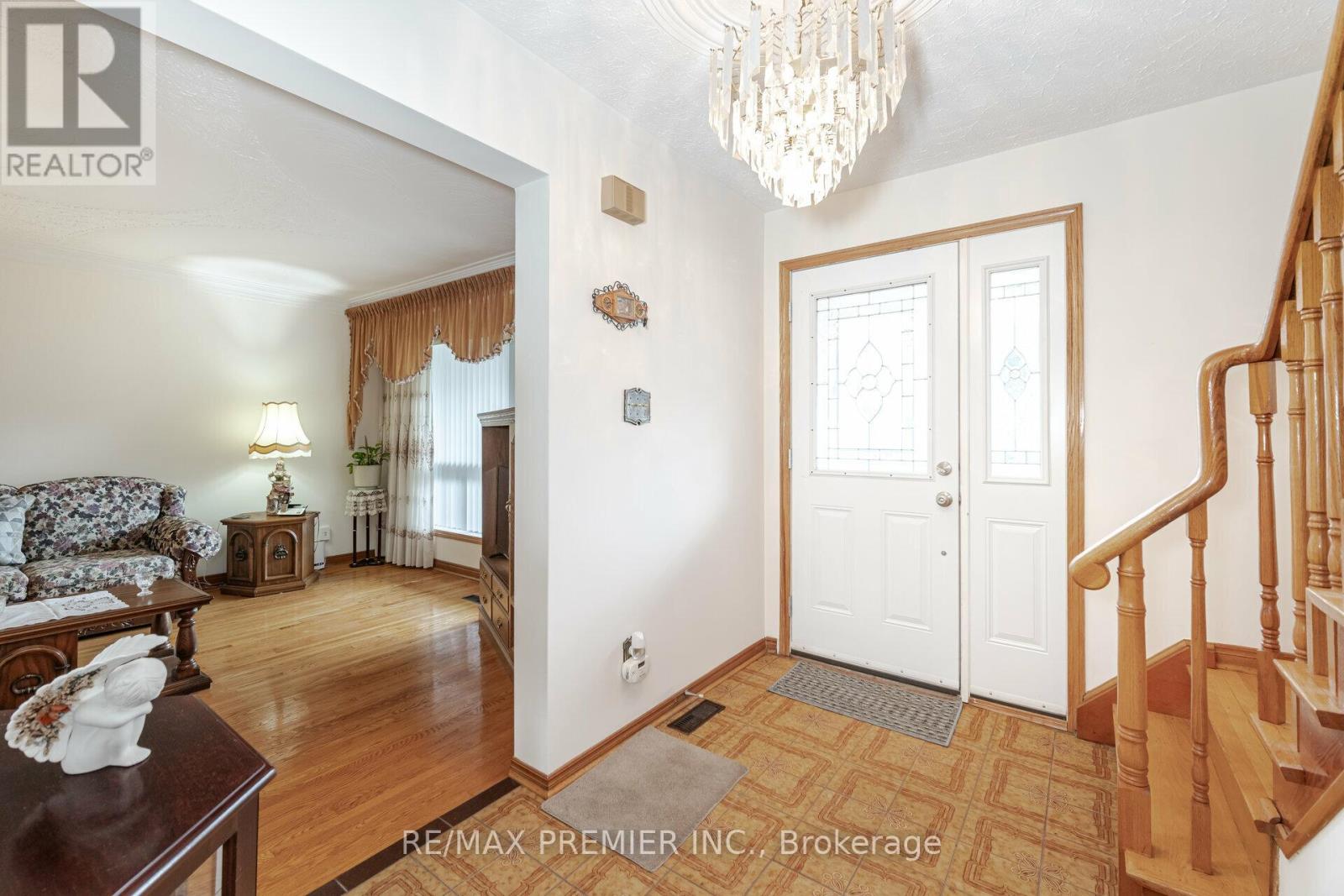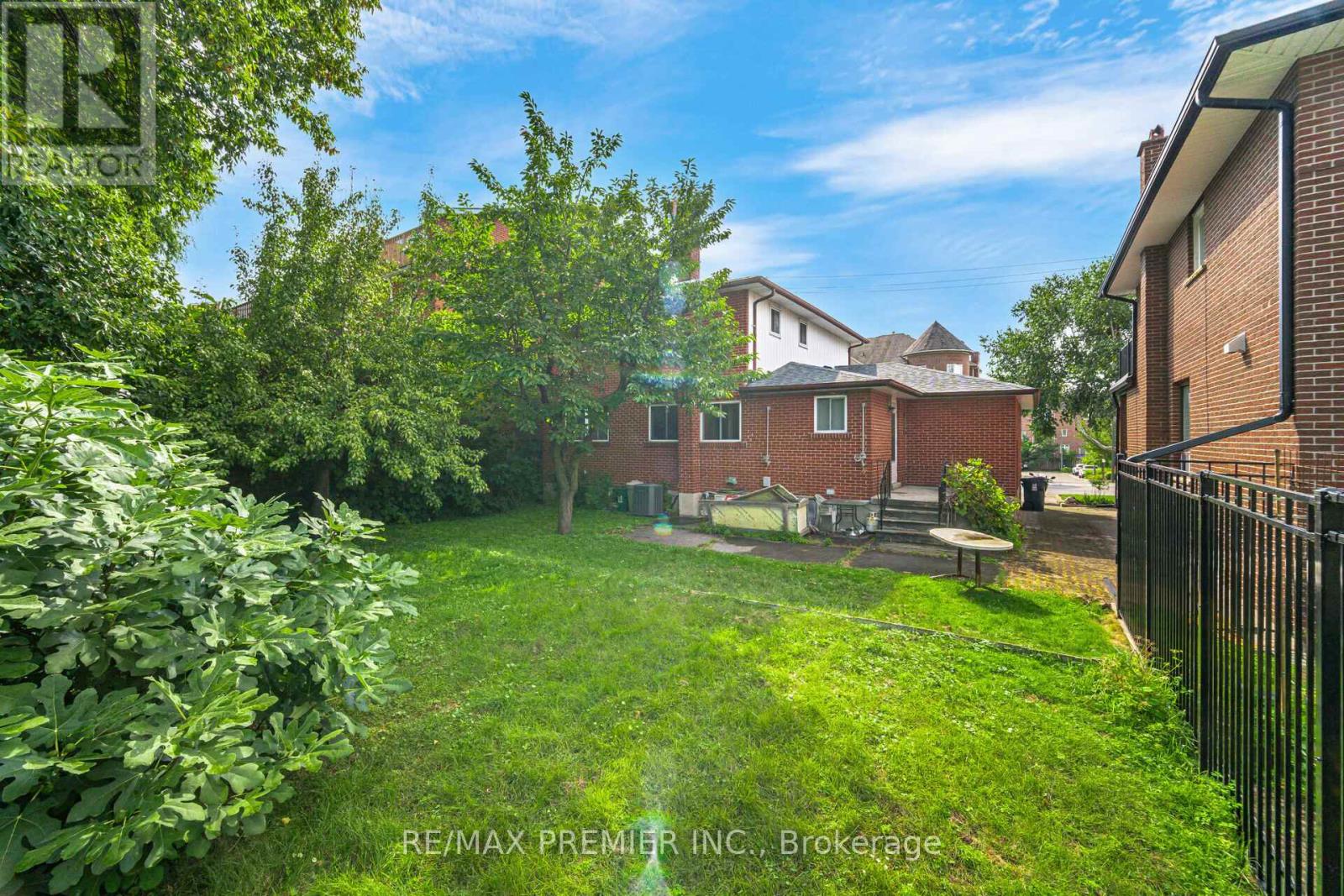284 Dalesford Road Toronto (Stonegate-Queensway), Ontario M8Y 1G5
$1,649,000
Charming home in prime Queensway neighborhood. Priced to sell! Discover this gem, hitting the market for the first time! Located in a highly sought after area surrounded by multi-million dollar homes. This home offers the perfect blend of convenience and potential. Just minutes from downtown, with easy access to the highway, lake Ontario, premier shopping, top rated schools, and an array of restaurants. This property sits on an ultra wide 50 foot lot and features a double car garage. The interior boasts hardwood floors throughout, providing a solid foundation for your personal touches. Priced to sell and offers incredible value. Don't miss the opportunity to make this home your own! (id:58043)
Property Details
| MLS® Number | W9327163 |
| Property Type | Single Family |
| Community Name | Stonegate-Queensway |
| AmenitiesNearBy | Hospital, Park, Public Transit, Schools |
| ParkingSpaceTotal | 8 |
Building
| BathroomTotal | 3 |
| BedroomsAboveGround | 3 |
| BedroomsTotal | 3 |
| Amenities | Fireplace(s) |
| Appliances | Dryer, Garage Door Opener, Refrigerator, Two Stoves, Washer, Window Coverings |
| BasementDevelopment | Finished |
| BasementType | N/a (finished) |
| ConstructionStyleAttachment | Detached |
| CoolingType | Central Air Conditioning |
| ExteriorFinish | Brick |
| FireplacePresent | Yes |
| FlooringType | Hardwood, Ceramic |
| FoundationType | Concrete |
| HeatingFuel | Natural Gas |
| HeatingType | Forced Air |
| StoriesTotal | 2 |
| Type | House |
| UtilityWater | Municipal Water |
Parking
| Attached Garage |
Land
| Acreage | No |
| FenceType | Fenced Yard |
| LandAmenities | Hospital, Park, Public Transit, Schools |
| Sewer | Sanitary Sewer |
| SizeDepth | 102 Ft ,6 In |
| SizeFrontage | 50 Ft |
| SizeIrregular | 50 X 102.58 Ft |
| SizeTotalText | 50 X 102.58 Ft |
Rooms
| Level | Type | Length | Width | Dimensions |
|---|---|---|---|---|
| Second Level | Primary Bedroom | 4.88 m | 3.66 m | 4.88 m x 3.66 m |
| Second Level | Bedroom 2 | 3.04 m | 4.6 m | 3.04 m x 4.6 m |
| Second Level | Bedroom 3 | 2.74 m | 4.02 m | 2.74 m x 4.02 m |
| Lower Level | Kitchen | 3.08 m | 5.49 m | 3.08 m x 5.49 m |
| Lower Level | Recreational, Games Room | 8.53 m | 3.84 m | 8.53 m x 3.84 m |
| Main Level | Living Room | 5.1 m | 2.47 m | 5.1 m x 2.47 m |
| Main Level | Dining Room | 3.4 m | 3.2 m | 3.4 m x 3.2 m |
| Main Level | Kitchen | 5.1 m | 3.57 m | 5.1 m x 3.57 m |
Utilities
| Cable | Available |
| Sewer | Installed |
Interested?
Contact us for more information
Andrea Ferro
Salesperson
9100 Jane St Bldg L #77
Vaughan, Ontario L4K 0A4











































