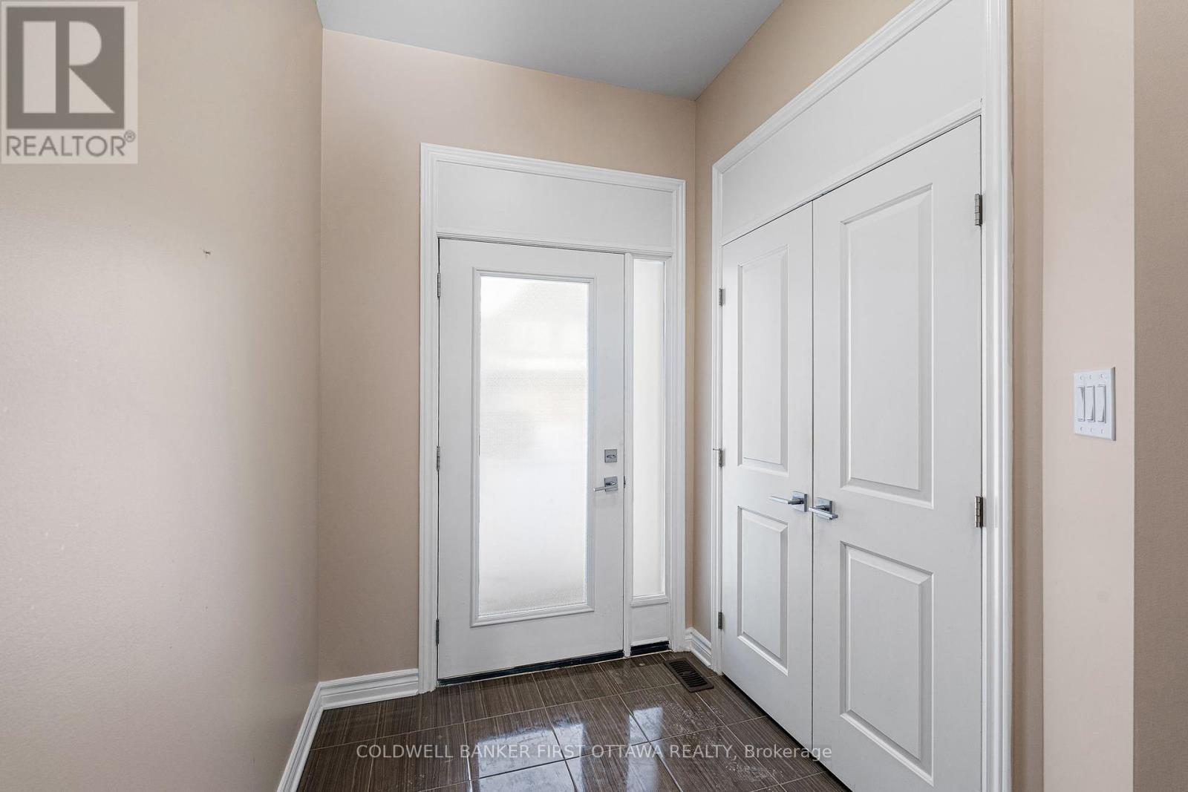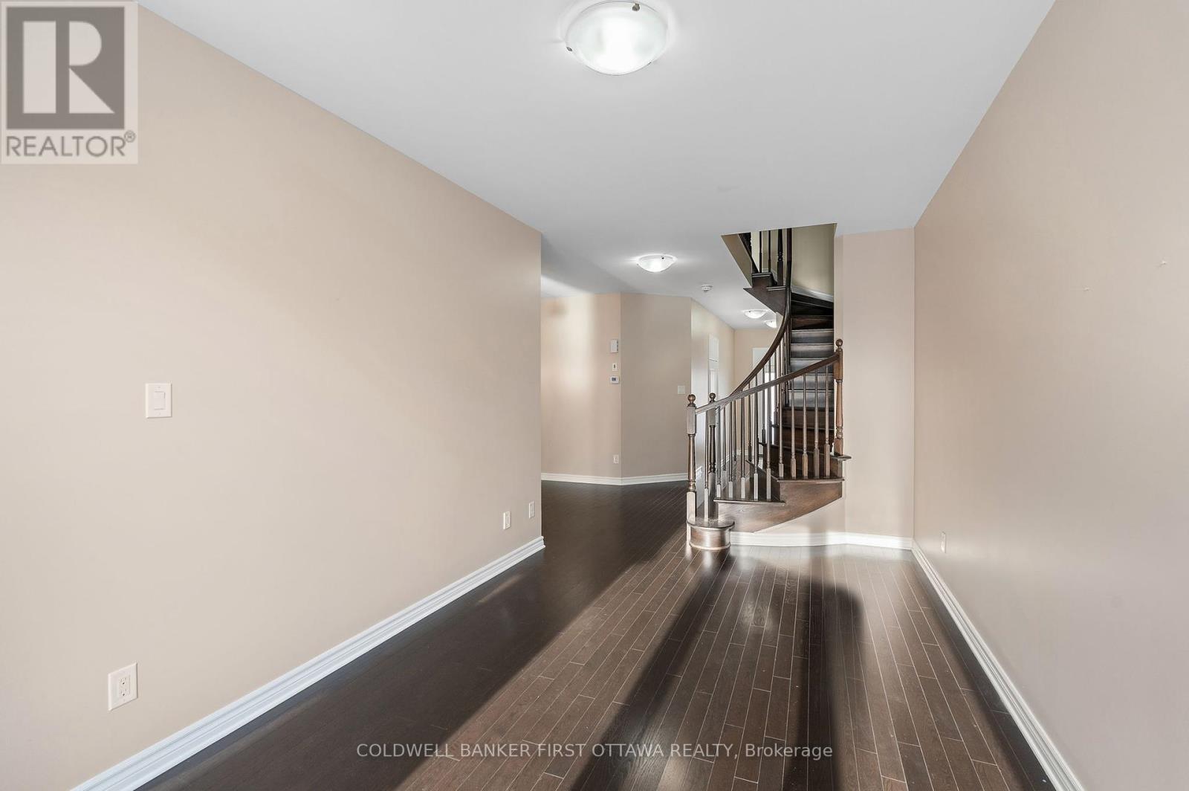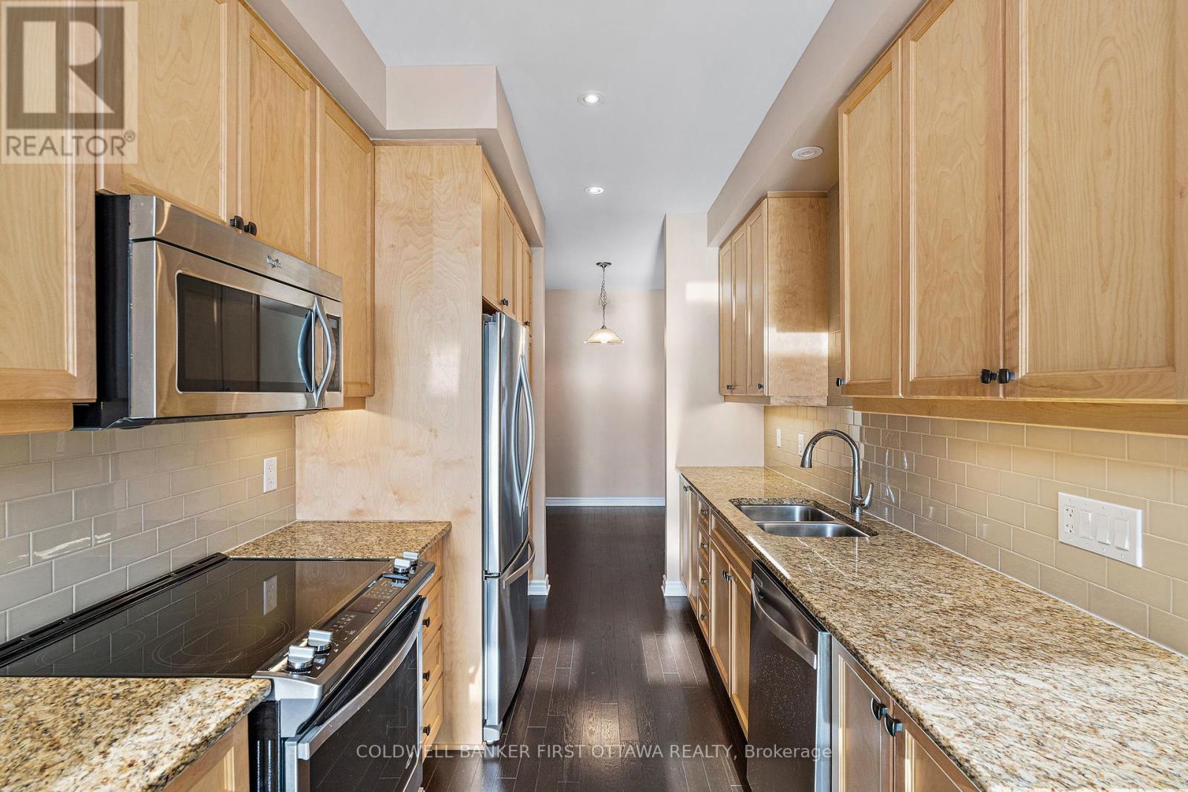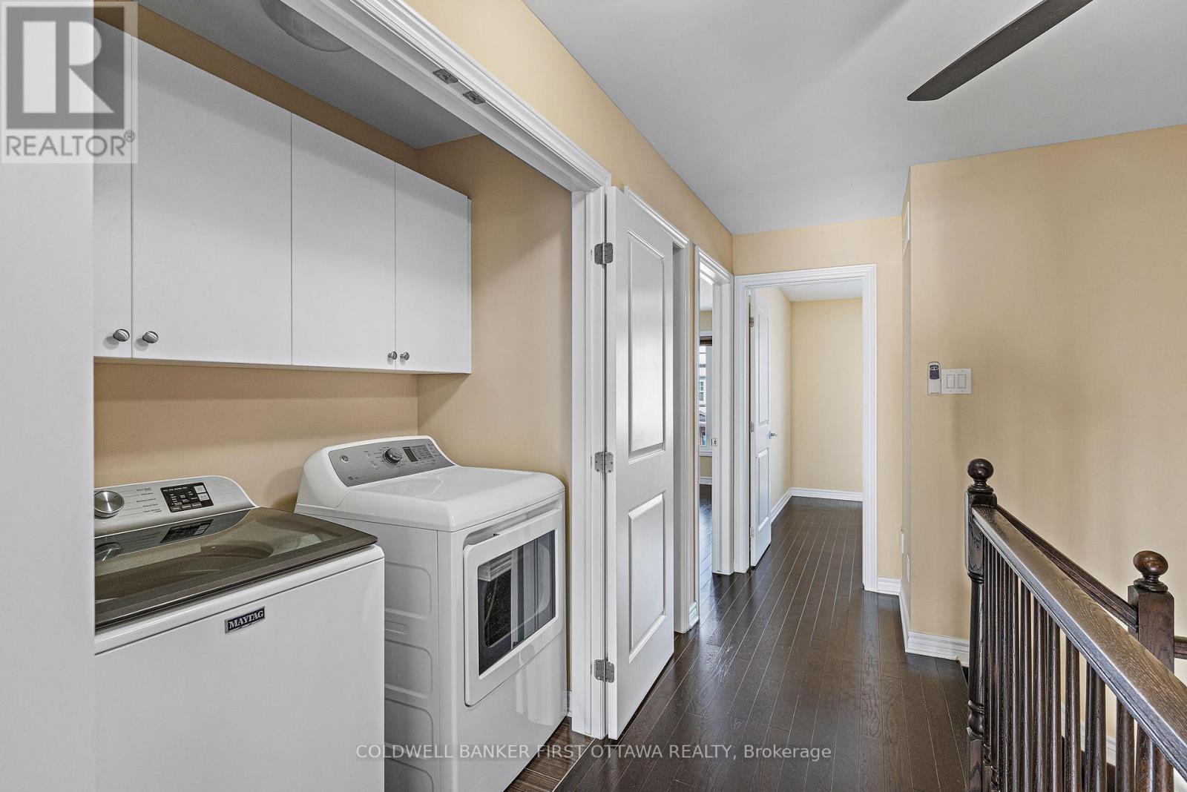285 Fergus Crescent Ottawa, Ontario K2J 3L7
$2,600 Monthly
This stunning model townhome is ideally situated near Costco, an array of restaurants, shopping centers, transit options, Highway 416, and reputable schools. Elegantly designed, it features gleaming hardwood floors on both the main and upper levels, complemented by modern quartz countertops in the kitchen and a host of premium upgrades. A graceful curved hardwood staircase leads to the upper level, where a spacious primary bedroom awaits, complete with a walk-in closet and a luxurious 4-piece ensuite. Two additional bedrooms and a conveniently located laundry room complete the upper floor.The lower level offers a bright family room, enhanced by a large window that fills the space with natural light, a cozy gas fireplace, and plush carpeting. Patio doors open to a fully fenced backyard, providing both privacy and an inviting space for outdoor enjoyment. ** No Roommates, No smoking, no pets above 15lbs. Completed rental application, full credit score, and proof of income requirement.** (id:58043)
Property Details
| MLS® Number | X11948881 |
| Property Type | Single Family |
| Neigbourhood | Barrhaven West |
| Community Name | 7703 - Barrhaven - Cedargrove/Fraserdale |
| AmenitiesNearBy | Public Transit, Park |
| ParkingSpaceTotal | 2 |
Building
| BathroomTotal | 3 |
| BedroomsAboveGround | 3 |
| BedroomsTotal | 3 |
| Amenities | Fireplace(s) |
| BasementDevelopment | Partially Finished |
| BasementType | Full (partially Finished) |
| ConstructionStyleAttachment | Attached |
| CoolingType | Central Air Conditioning, Ventilation System |
| ExteriorFinish | Brick |
| FireplacePresent | Yes |
| FireplaceTotal | 1 |
| FoundationType | Concrete |
| HeatingFuel | Natural Gas |
| HeatingType | Forced Air |
| StoriesTotal | 2 |
| Type | Row / Townhouse |
| UtilityWater | Municipal Water |
Parking
| Attached Garage | |
| Tandem | |
| Covered |
Land
| Acreage | No |
| FenceType | Fenced Yard |
| LandAmenities | Public Transit, Park |
| Sewer | Sanitary Sewer |
| SizeDepth | 91 Ft ,10 In |
| SizeFrontage | 19 Ft ,8 In |
| SizeIrregular | 19.69 X 91.86 Ft ; 0 |
| SizeTotalText | 19.69 X 91.86 Ft ; 0 |
Rooms
| Level | Type | Length | Width | Dimensions |
|---|---|---|---|---|
| Second Level | Bathroom | 1.87 m | 3.5 m | 1.87 m x 3.5 m |
| Second Level | Bathroom | 2.76 m | 2.81 m | 2.76 m x 2.81 m |
| Second Level | Bedroom | 2.61 m | 3.02 m | 2.61 m x 3.02 m |
| Second Level | Bedroom | 2.76 m | 4.44 m | 2.76 m x 4.44 m |
| Second Level | Primary Bedroom | 3.5 m | 4.82 m | 3.5 m x 4.82 m |
| Lower Level | Recreational, Games Room | 5.48 m | 7.13 m | 5.48 m x 7.13 m |
| Main Level | Foyer | 2.03 m | 3.65 m | 2.03 m x 3.65 m |
| Main Level | Dining Room | 4.47 m | 2.92 m | 4.47 m x 2.92 m |
| Main Level | Living Room | 2.92 m | 5.1 m | 2.92 m x 5.1 m |
| Main Level | Dining Room | 3.09 m | 2.84 m | 3.09 m x 2.84 m |
| Main Level | Kitchen | 2.46 m | 3.73 m | 2.46 m x 3.73 m |
| Main Level | Bathroom | 0.81 m | 1.87 m | 0.81 m x 1.87 m |
Interested?
Contact us for more information
Raymond Chin
Salesperson
1749 Woodward Drive
Ottawa, Ontario K2C 0P9

































