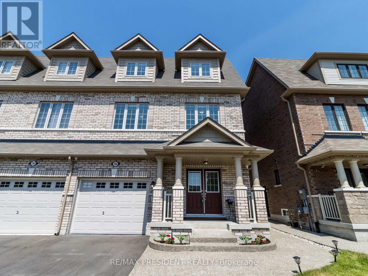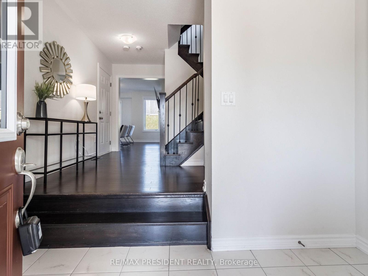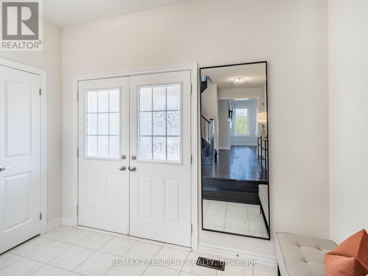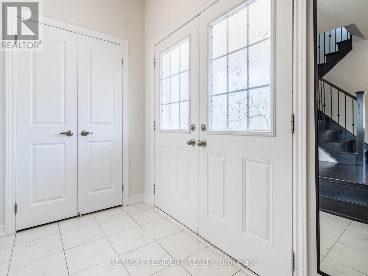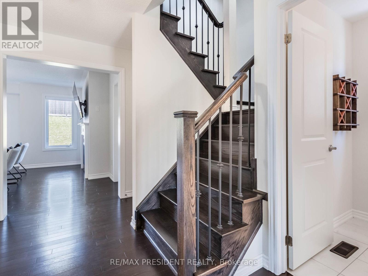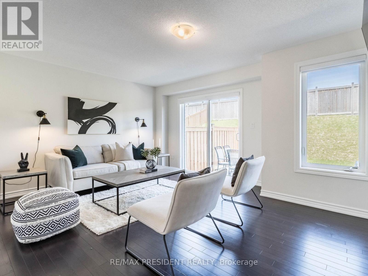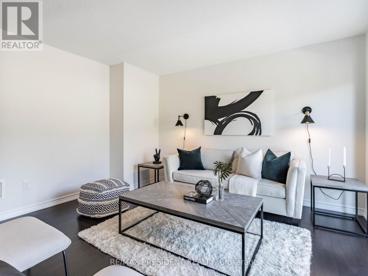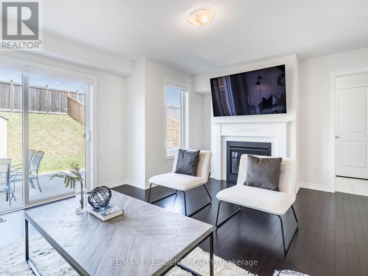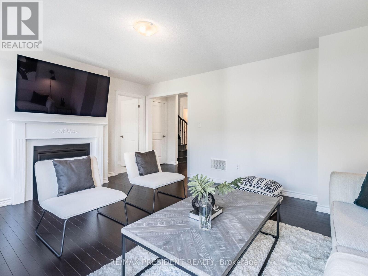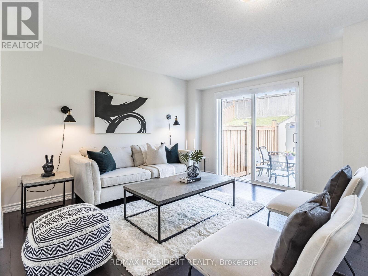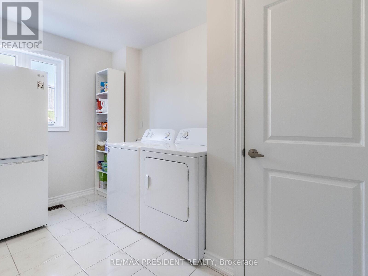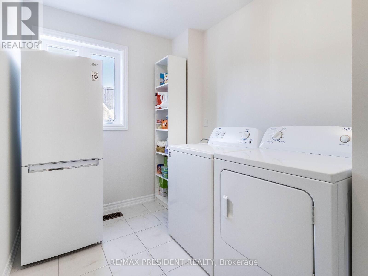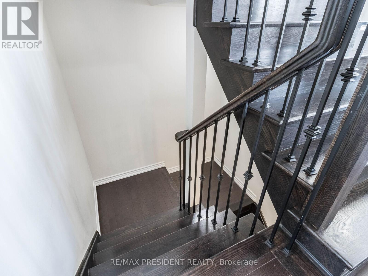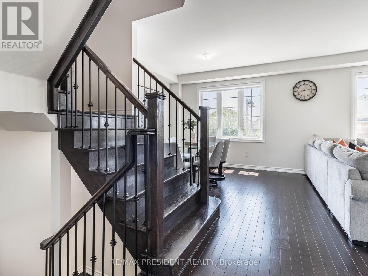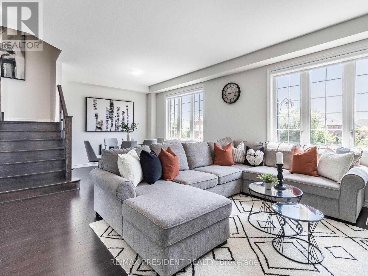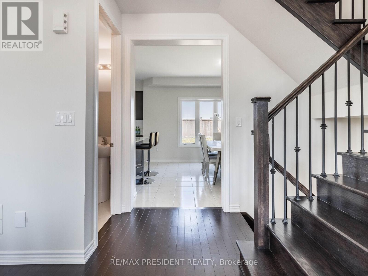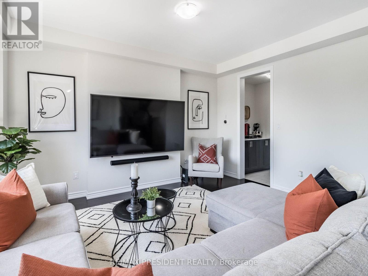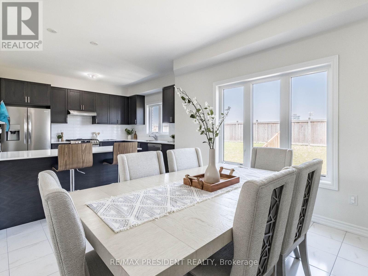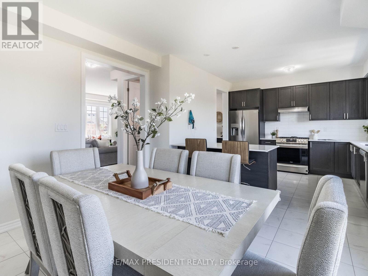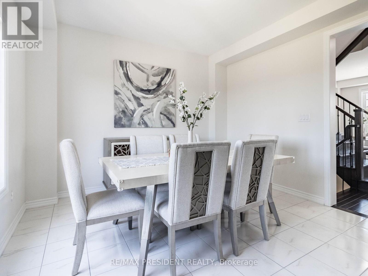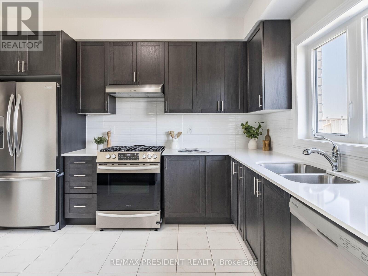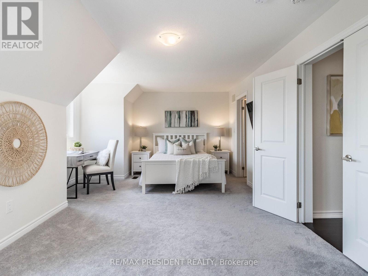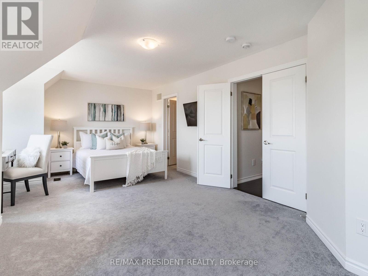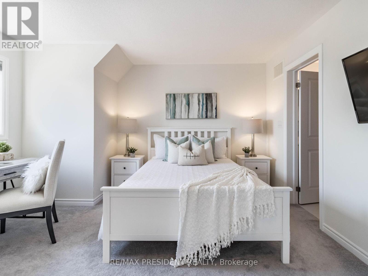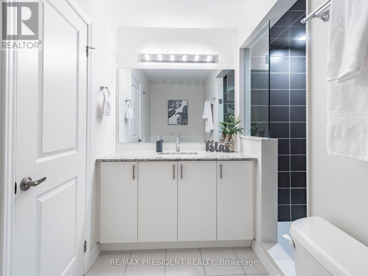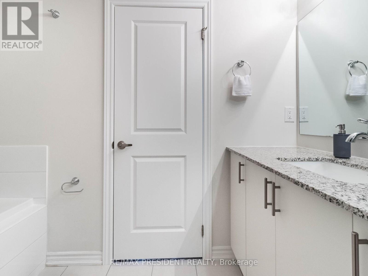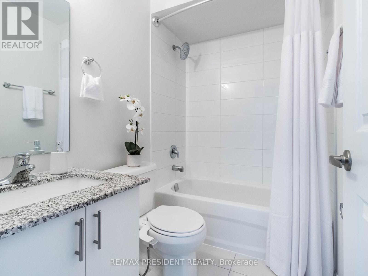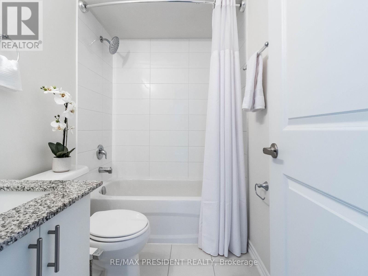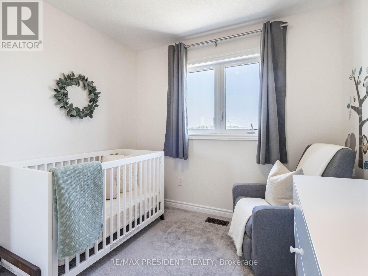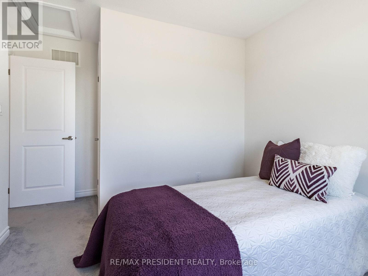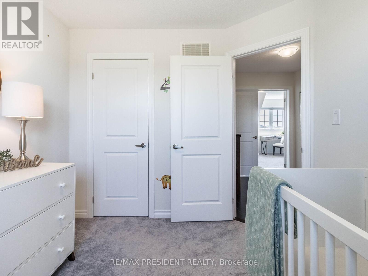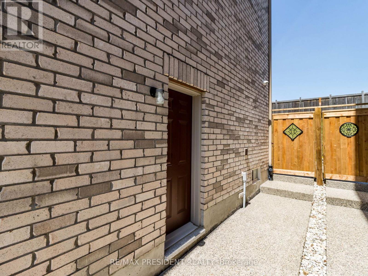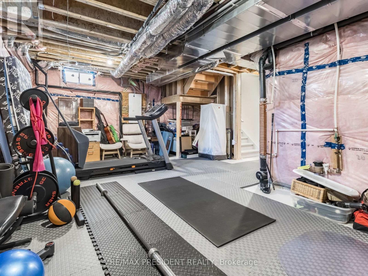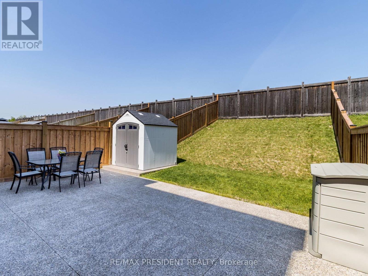286 Fasken Court Milton, Ontario L9T 6S9
$3,400 Monthly
wow huge!! 2266 sq.ft., all brick semi-detached, 3 bedrooms, 4 washrooms, Built-in stainless steel appliances, granite counter top, pantry, walk through servery to formal living & dining rooms, 2pc washroom. Double door entry, main floor foyer leading to laundry area, gas fireplace equipped with a fan to radiate heat in family room. Updated countertops, floor tiles, hardwood. Amazing rain shower encased behind glass in master bath. Solid core doors for extra privacy. wide frontage, single car garage, upgraded pride of ownership family home. Unfinished basement with separate side entrance. Large patio space in a fenced in backyard, storage shed, stylized concrete floors around the house for curb appeal and convenience of use. This home is a park heaven to 4 parks, 3 schools, Playgrounds, Arena, Rink, Basketball Court, Ball Diamonds, Sports Fields, 2 Community Centres, Splash Pad, Skateboard Park, Arts/Performance, Facilities, TRANSIT central go station, shopping, entertainment and much more. AAA Tenants, 1st & Last Month's deposit, Post Dated Cheques or e transfers & $200 Key Deposit. Rental Application, Employment Letter, Id's, recent full Credit Report, & attached schedule, Tenant to transfer all utilities to their name and pay. No Pets & No Smoking. (id:58043)
Property Details
| MLS® Number | W12195341 |
| Property Type | Single Family |
| Community Name | 1027 - CL Clarke |
| Amenities Near By | Public Transit, Place Of Worship |
| Community Features | Community Centre |
| Parking Space Total | 3 |
| Structure | Patio(s), Shed |
Building
| Bathroom Total | 4 |
| Bedrooms Above Ground | 3 |
| Bedrooms Total | 3 |
| Age | 6 To 15 Years |
| Amenities | Fireplace(s) |
| Appliances | Central Vacuum, Garage Door Opener Remote(s), Dryer, Humidifier, Washer, Window Coverings |
| Basement Development | Unfinished |
| Basement Features | Separate Entrance |
| Basement Type | N/a (unfinished) |
| Construction Style Attachment | Semi-detached |
| Cooling Type | Central Air Conditioning |
| Exterior Finish | Brick, Stone |
| Fireplace Present | Yes |
| Fireplace Total | 1 |
| Flooring Type | Tile, Hardwood, Carpeted |
| Foundation Type | Poured Concrete |
| Half Bath Total | 2 |
| Heating Fuel | Natural Gas |
| Heating Type | Forced Air |
| Stories Total | 3 |
| Size Interior | 2,000 - 2,500 Ft2 |
| Type | House |
| Utility Water | Municipal Water |
Parking
| Garage |
Land
| Acreage | No |
| Fence Type | Fully Fenced, Fenced Yard |
| Land Amenities | Public Transit, Place Of Worship |
| Landscape Features | Landscaped |
| Sewer | Sanitary Sewer |
| Size Depth | 109 Ft ,10 In |
| Size Frontage | 31 Ft ,4 In |
| Size Irregular | 31.4 X 109.9 Ft ; Irregular As Per Survey |
| Size Total Text | 31.4 X 109.9 Ft ; Irregular As Per Survey |
Rooms
| Level | Type | Length | Width | Dimensions |
|---|---|---|---|---|
| Second Level | Kitchen | 3.71 m | 3.26 m | 3.71 m x 3.26 m |
| Second Level | Living Room | 7.43 m | 4.45 m | 7.43 m x 4.45 m |
| Second Level | Dining Room | 7.43 m | 4.45 m | 7.43 m x 4.45 m |
| Third Level | Bedroom | 6.43 m | 2.77 m | 6.43 m x 2.77 m |
| Third Level | Bedroom 2 | 3.04 m | 2.8 m | 3.04 m x 2.8 m |
| Third Level | Bedroom 3 | 2.98 m | 2.92 m | 2.98 m x 2.92 m |
| Basement | Utility Room | 4 m | 3 m | 4 m x 3 m |
| Main Level | Family Room | 5.24 m | 4.26 m | 5.24 m x 4.26 m |
| Main Level | Foyer | 3.3 m | 2 m | 3.3 m x 2 m |
| Main Level | Laundry Room | 4.87 m | 2.74 m | 4.87 m x 2.74 m |
https://www.realtor.ca/real-estate/28414805/286-fasken-court-milton-cl-clarke-1027-cl-clarke
Contact Us
Contact us for more information
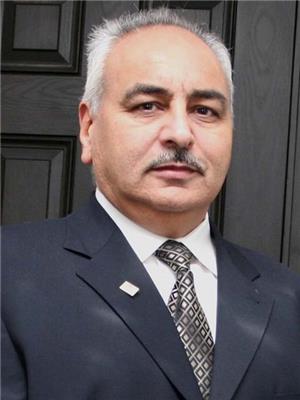
Sewa More
Broker
(416) 882-7777
www.sewamore.com/
www.facebook.com/sewa.more
www.twitter.com/@sewamore
www.linkedin.com/in/sewa-more-5ab162123
80 Maritime Ontario Blvd #246
Brampton, Ontario L6S 0E7
(905) 488-2100
(905) 488-2101
www.remaxpresident.com/


