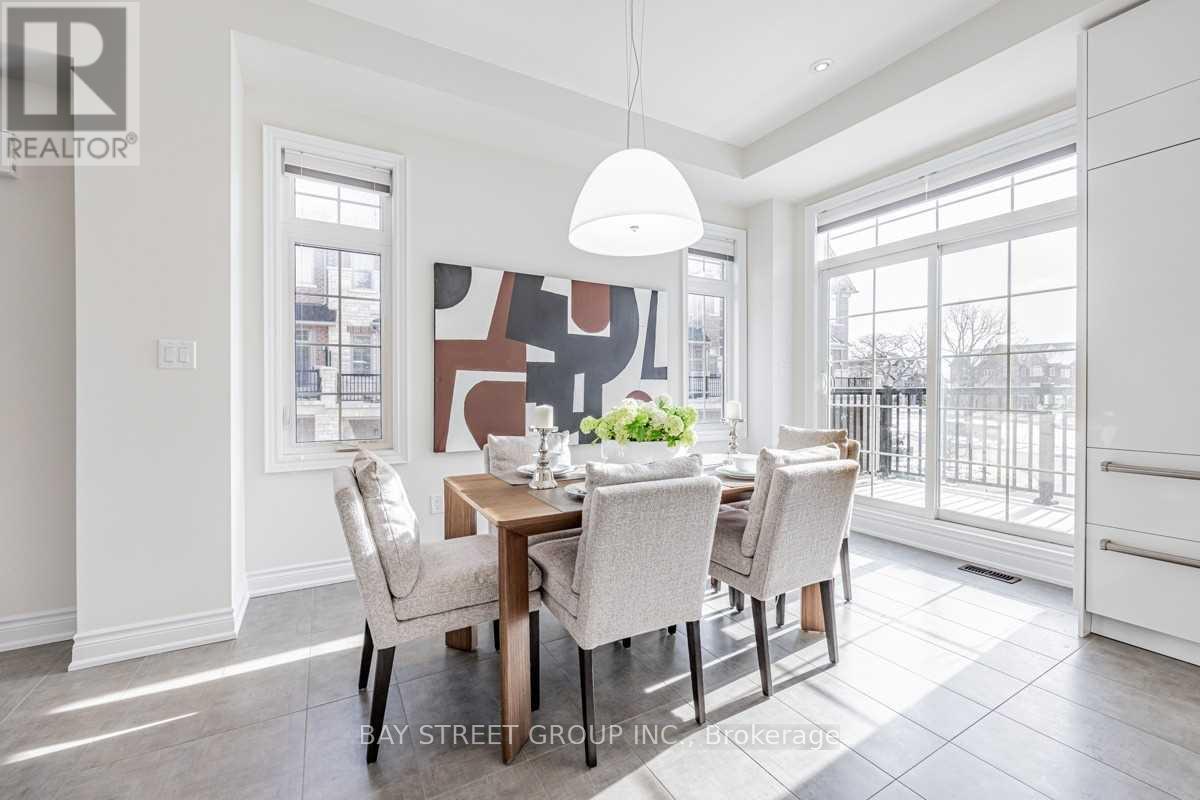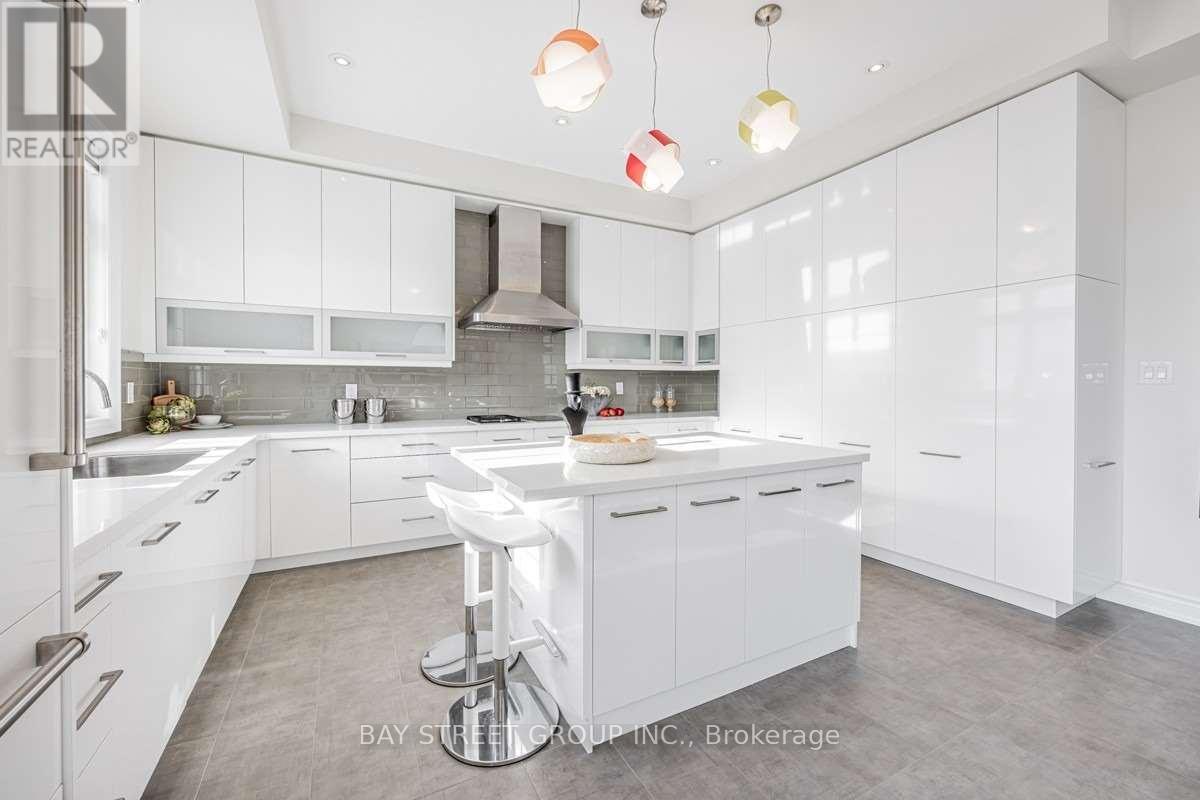29 Creekvalley Lane Markham, Ontario L6C 0Y7
$4,500 Monthly
Luxury Double Garage End Unit Townhome In Prestigious Angus Glen Community Built By Kylmore Homes. Premium Corner Lot With Excellent Layout. Over $150,000 Spent On Upgrades. 10' Ceilings On Main Level, 9' Ceilings On 3rd Level. Hardwood Flooring Throughout. Open Concept Kitchen With High End Appliances. Lots Of Built-In Pantry. Modern Kitchen And Fireplace Family Rm With Walk-Out To Two Terraces. Large Primary Br With B/I & Walk-In Closets & 5Pc Ensuite Washroom. **** EXTRAS **** High-End B/I Appliances: Sub-Zero 36\" B/I Panel Fridge, Miele Steam Oven, Wolf 15\" Gas Cooktop, Wolf 15\" Induction Cooktop. Wolf Drawer Microwave, B/I Panel Dishwasher, Sirius 36\" Chimney Hood-Fan. Washer & Dryer. Roller Window Coverings. (id:58043)
Property Details
| MLS® Number | N11954780 |
| Property Type | Single Family |
| Community Name | Angus Glen |
| AmenitiesNearBy | Park, Public Transit, Schools |
| Features | Carpet Free, Guest Suite |
| ParkingSpaceTotal | 4 |
Building
| BathroomTotal | 4 |
| BedroomsAboveGround | 3 |
| BedroomsTotal | 3 |
| Appliances | Garage Door Opener Remote(s), Oven - Built-in, Range, Water Heater |
| BasementDevelopment | Unfinished |
| BasementType | N/a (unfinished) |
| ConstructionStyleAttachment | Attached |
| CoolingType | Central Air Conditioning, Ventilation System |
| ExteriorFinish | Brick, Stone |
| FireplacePresent | Yes |
| FlooringType | Hardwood, Ceramic |
| FoundationType | Concrete |
| HalfBathTotal | 2 |
| HeatingFuel | Natural Gas |
| HeatingType | Forced Air |
| StoriesTotal | 3 |
| SizeInterior | 2499.9795 - 2999.975 Sqft |
| Type | Row / Townhouse |
| UtilityWater | Municipal Water |
Parking
| Garage |
Land
| Acreage | No |
| LandAmenities | Park, Public Transit, Schools |
| Sewer | Sanitary Sewer |
Rooms
| Level | Type | Length | Width | Dimensions |
|---|---|---|---|---|
| Lower Level | Media | 4.51 m | 5.09 m | 4.51 m x 5.09 m |
| Main Level | Kitchen | 3.25 m | 4.96 m | 3.25 m x 4.96 m |
| Main Level | Eating Area | 3.04 m | 4.45 m | 3.04 m x 4.45 m |
| Main Level | Family Room | 3.29 m | 4.87 m | 3.29 m x 4.87 m |
| Main Level | Living Room | 2.77 m | 4.78 m | 2.77 m x 4.78 m |
| Main Level | Dining Room | 2.77 m | 4.78 m | 2.77 m x 4.78 m |
| Upper Level | Primary Bedroom | 3.35 m | 5.15 m | 3.35 m x 5.15 m |
| Upper Level | Bedroom 2 | 3.29 m | 3.9 m | 3.29 m x 3.9 m |
| Upper Level | Bedroom 3 | 3.04 m | 3.59 m | 3.04 m x 3.59 m |
https://www.realtor.ca/real-estate/27874852/29-creekvalley-lane-markham-angus-glen-angus-glen
Interested?
Contact us for more information
Jack Ma
Salesperson
8300 Woodbine Ave Ste 500
Markham, Ontario L3R 9Y7




























