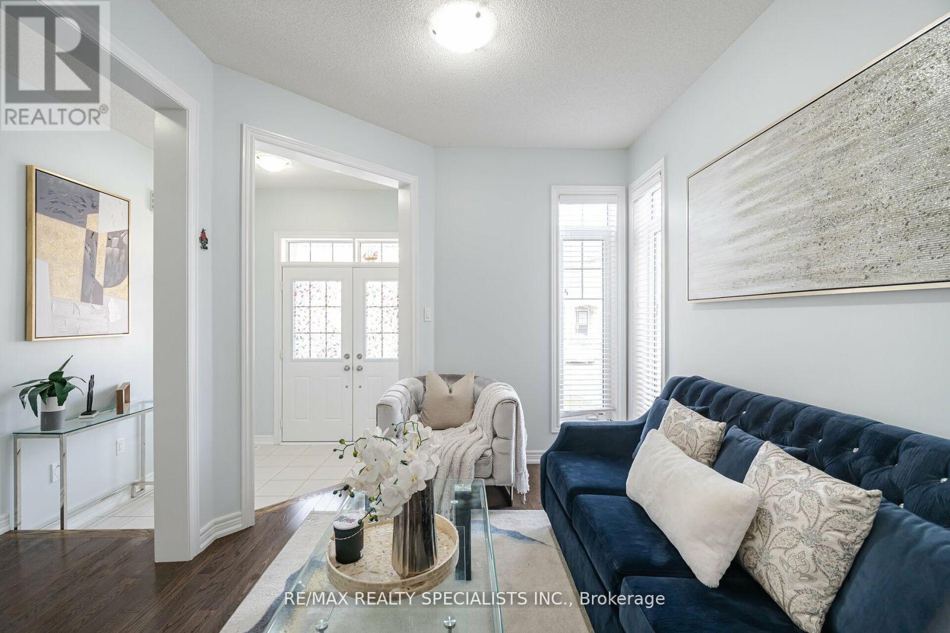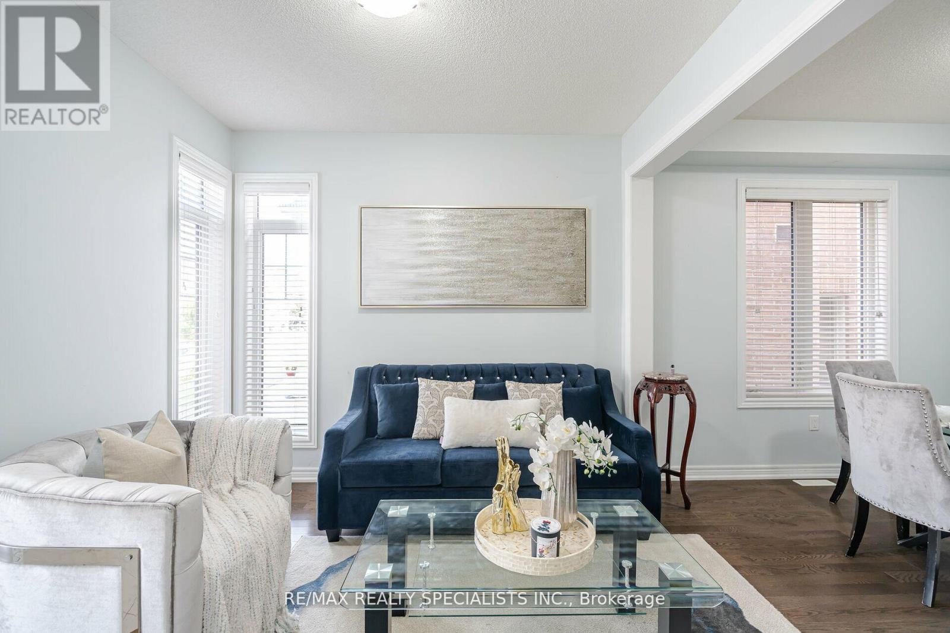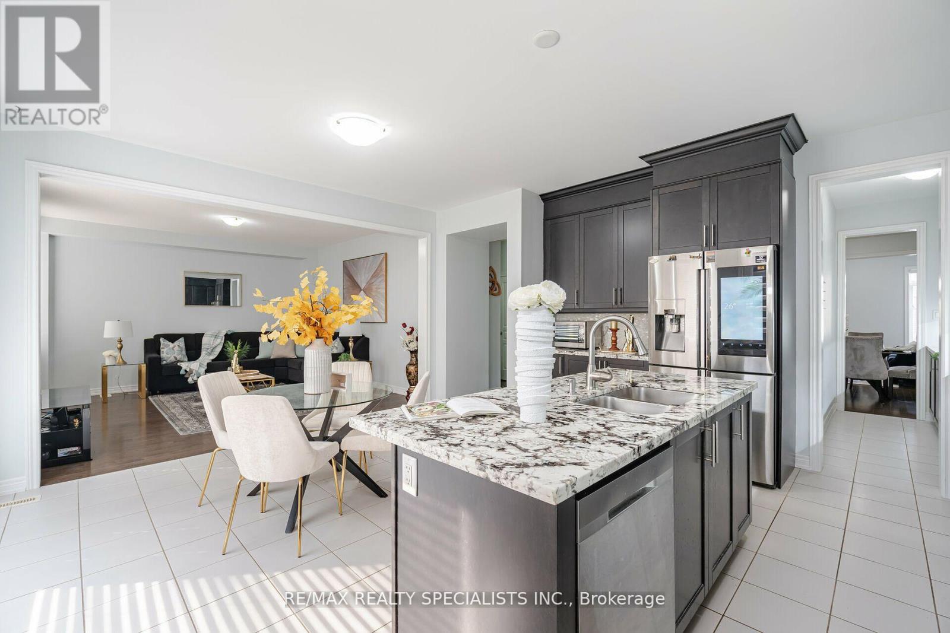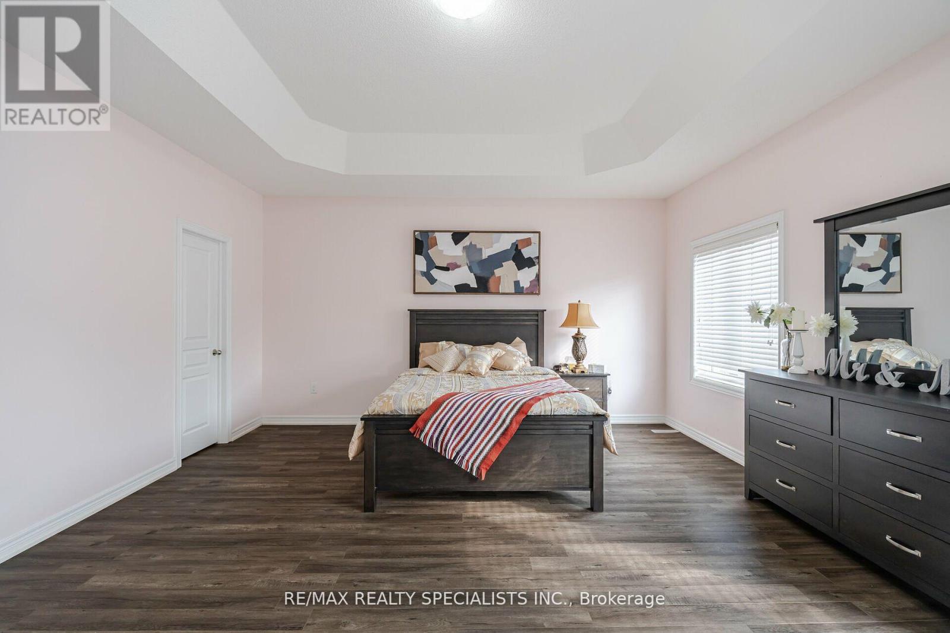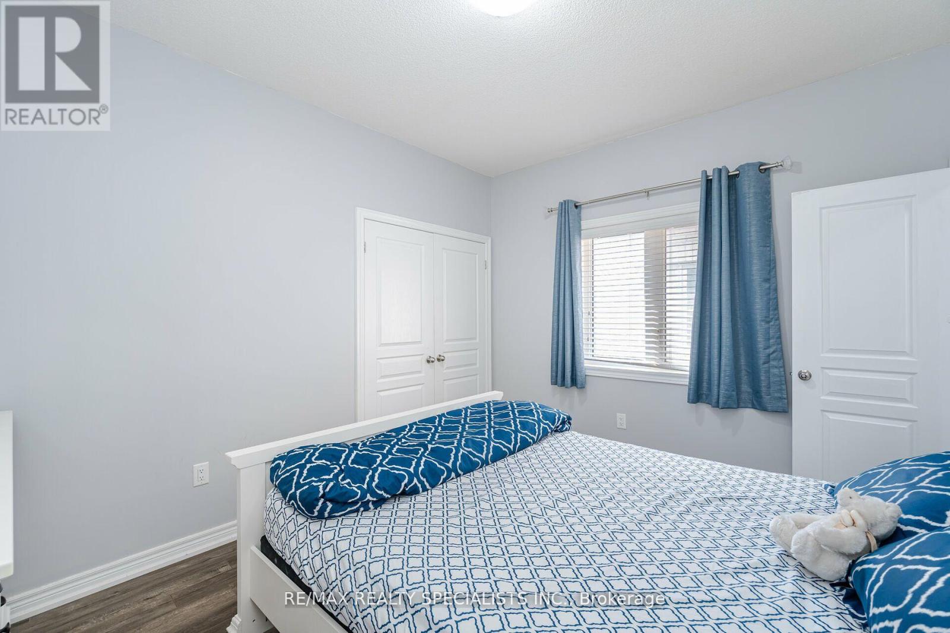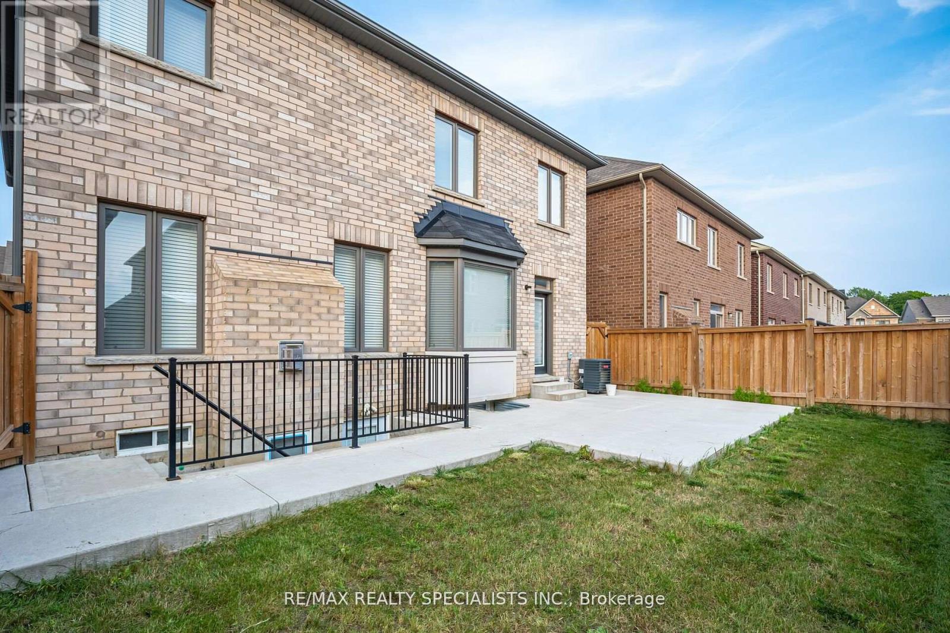29 Ezra Crescent Brampton (Northwest Brampton), Ontario L7A 5A6
$1,599,999
Stunning detached home featuring 4+2 bedrooms and 5 bathrooms. Enjoy a double car garage with no sidewalk, offering parking for six cars. The legal basement apartment is already rented, providing added income potential. The main floor includes separate living, dining, and family rooms, the latter boasting a cozy fireplace. Upstairs, you'll find 4 spacious bedrooms, including a master suite with a 10' ceiling and his-and-her walk-in closets. Convenient second-floor laundry with a sink. The upgraded kitchen shines with extended cabinets, a backsplash, and granite counter tops. The property also features a 200 amp panel and concrete surrounding the house. Approximately $50,000 spent on upgrades **** EXTRAS **** 2 Stove, 2 Fridge, Built In Dishwasher, 2 Washer, 2 Dryer, Garage Door Opener, Central Vacuum, All Existing Electrical Fixtures, Close To All Amenities School, Plaza, Bus Stops. (id:58043)
Property Details
| MLS® Number | W9346359 |
| Property Type | Single Family |
| Community Name | Northwest Brampton |
| AmenitiesNearBy | Park, Public Transit, Schools |
| ParkingSpaceTotal | 4 |
Building
| BathroomTotal | 5 |
| BedroomsAboveGround | 4 |
| BedroomsBelowGround | 2 |
| BedroomsTotal | 6 |
| Appliances | Water Heater |
| BasementFeatures | Apartment In Basement, Separate Entrance |
| BasementType | N/a |
| ConstructionStyleAttachment | Detached |
| CoolingType | Central Air Conditioning |
| ExteriorFinish | Brick |
| FireplacePresent | Yes |
| FlooringType | Hardwood, Laminate, Ceramic |
| FoundationType | Concrete |
| HalfBathTotal | 1 |
| HeatingFuel | Natural Gas |
| HeatingType | Forced Air |
| StoriesTotal | 2 |
| Type | House |
| UtilityWater | Municipal Water |
Parking
| Attached Garage |
Land
| Acreage | No |
| LandAmenities | Park, Public Transit, Schools |
| Sewer | Sanitary Sewer |
| SizeDepth | 88 Ft ,6 In |
| SizeFrontage | 40 Ft ,11 In |
| SizeIrregular | 40.94 X 88.58 Ft |
| SizeTotalText | 40.94 X 88.58 Ft |
Rooms
| Level | Type | Length | Width | Dimensions |
|---|---|---|---|---|
| Second Level | Primary Bedroom | 18.7 m | 16.73 m | 18.7 m x 16.73 m |
| Second Level | Bedroom 2 | 12.8 m | 10.17 m | 12.8 m x 10.17 m |
| Second Level | Bedroom 3 | 14.63 m | 10.17 m | 14.63 m x 10.17 m |
| Second Level | Bedroom 4 | 14.24 m | 15.42 m | 14.24 m x 15.42 m |
| Basement | Bedroom 2 | 11.15 m | 9.19 m | 11.15 m x 9.19 m |
| Basement | Bedroom | 13.12 m | 12.8 m | 13.12 m x 12.8 m |
| Main Level | Living Room | 10.5 m | 10.5 m | 10.5 m x 10.5 m |
| Main Level | Dining Room | 10.5 m | 10.5 m | 10.5 m x 10.5 m |
| Main Level | Kitchen | 16.73 m | 8.53 m | 16.73 m x 8.53 m |
| Main Level | Eating Area | 14.11 m | 9.19 m | 14.11 m x 9.19 m |
| Main Level | Family Room | 14.11 m | 15.58 m | 14.11 m x 15.58 m |
Interested?
Contact us for more information
Jassi Panag
Broker
490 Bramalea Road Suite 400
Brampton, Ontario L6T 0G1
Aman Swaich
Salesperson
490 Bramalea Road Suite 400
Brampton, Ontario L6T 0G1





