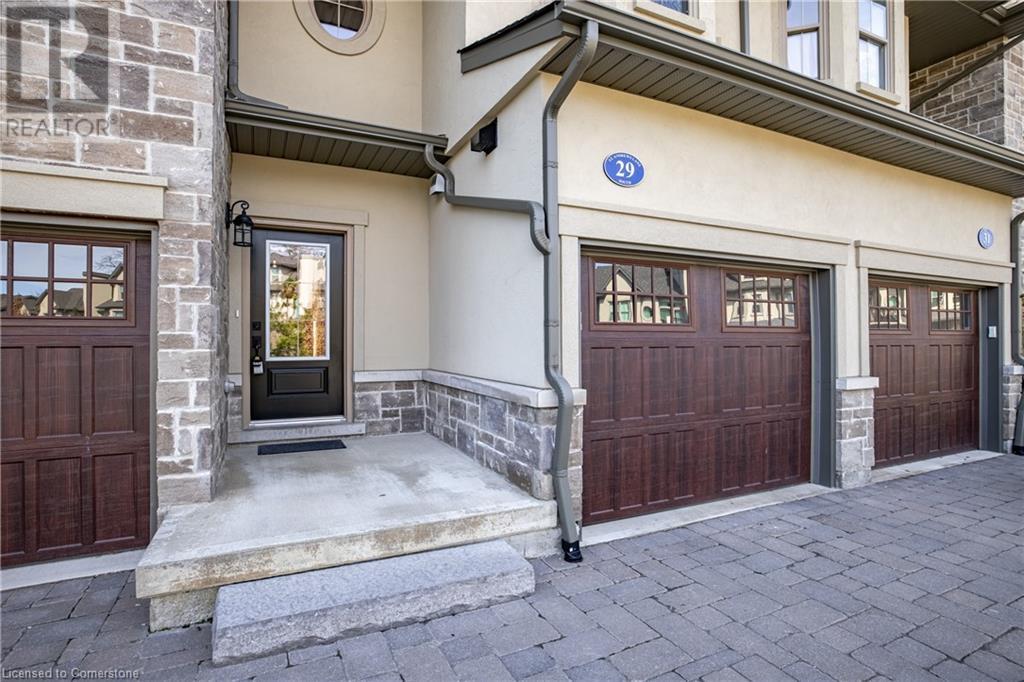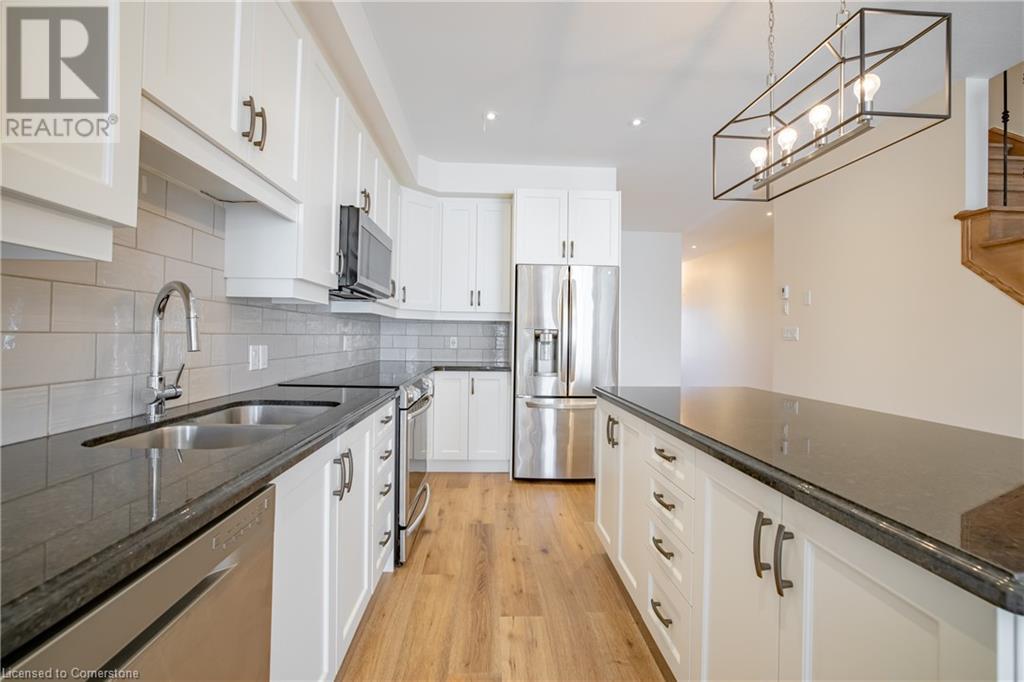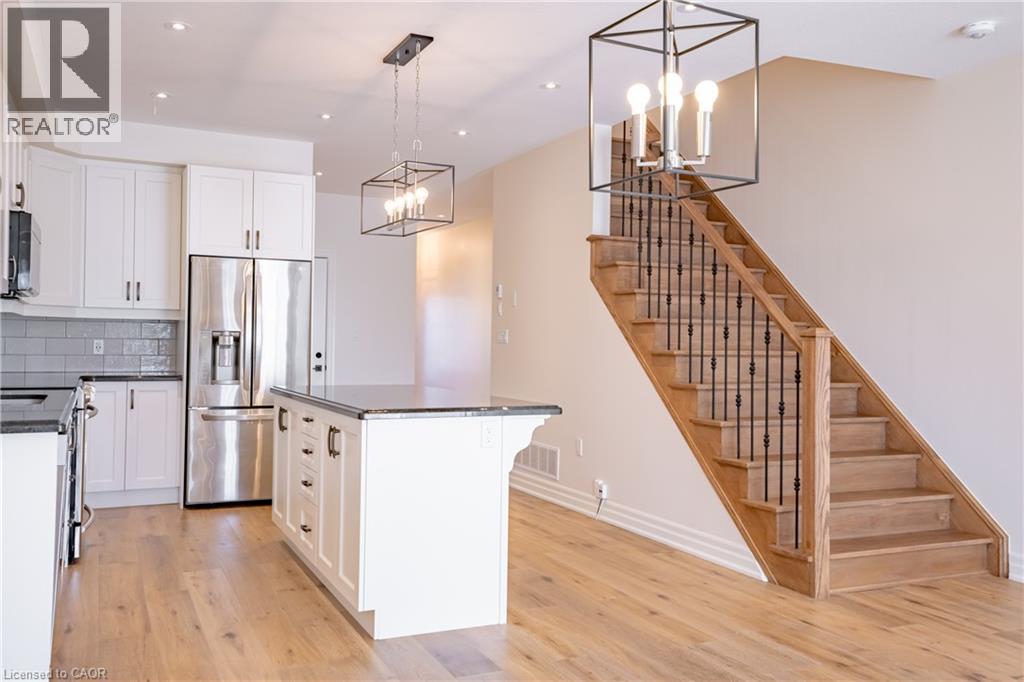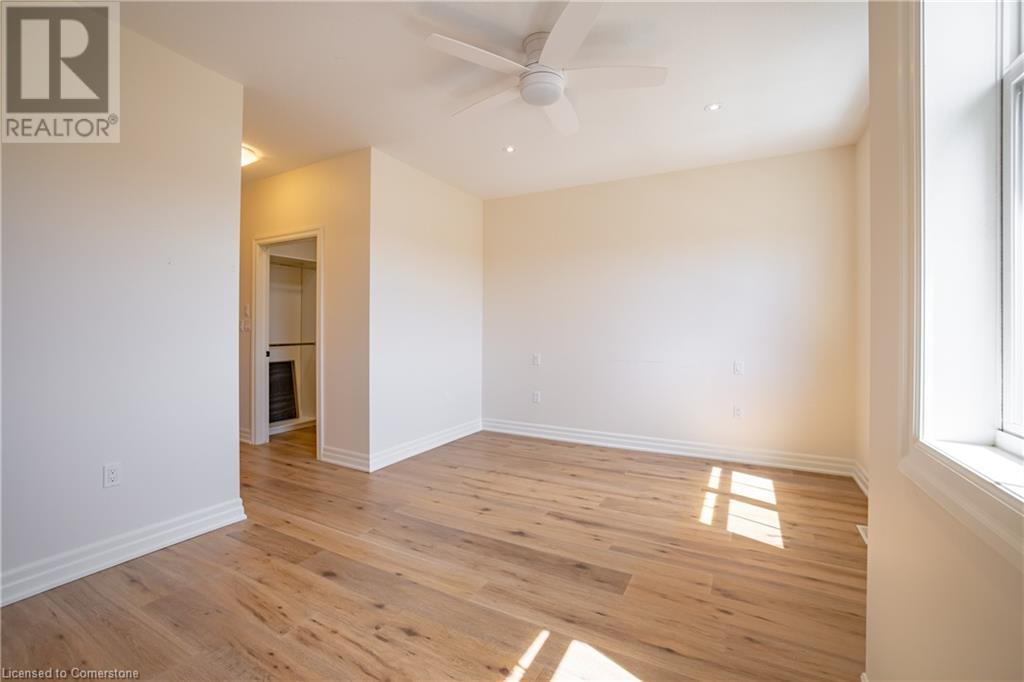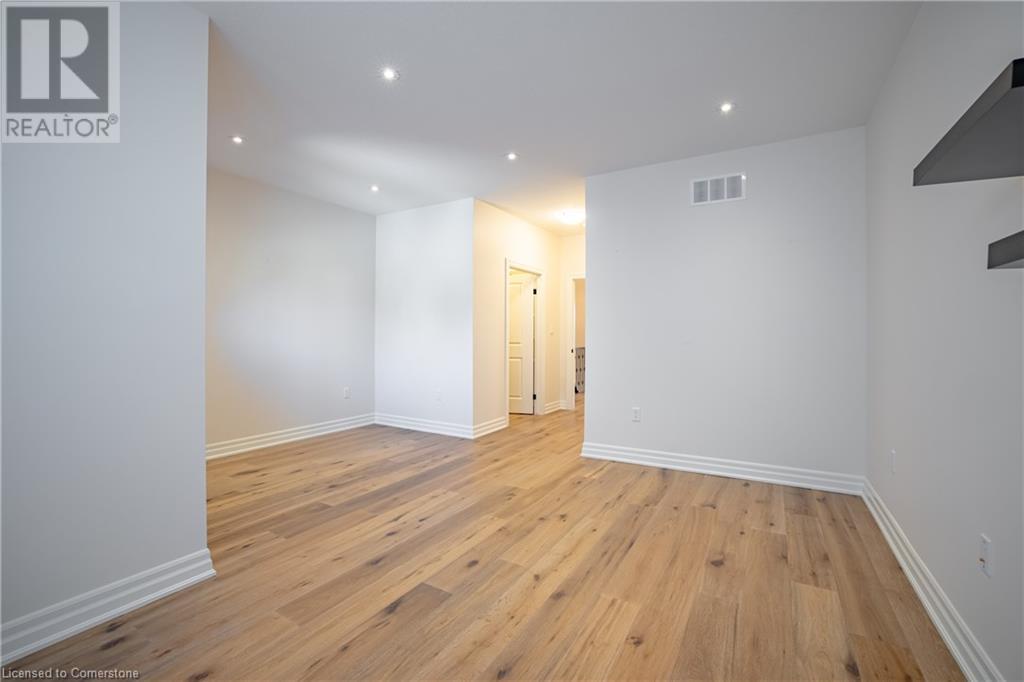29 St Andrews Lane S Niagara-On-The-Lake, Ontario L0S 1J0
$3,200 MonthlyParkingMaintenance, Parking
$391.27 Monthly
Maintenance, Parking
$391.27 MonthlyIntroducing a stunning lease opportunity in a prime location! This nearly new, two-bedroom, three-bathroom home exudes elegance and comfort with its high-quality oak floors, soaring 10-foot ceilings, and an open-concept design. The spacious main floor is complemented by extra-wide doorways and staircases, enhancing the home's airy feel. The kitchen is a chef's delight, featuring granite countertops, sophisticated 6-inch baseboards, and upgraded doors. Relax in the cozy living area with an electric fireplace, or enjoy convenience with a practical second-floor laundry room. Both bedrooms are generously sized, accompanied by large bathrooms. Outdoor entertaining is a breeze with a gas BBQ hook-up. Situated opposite a community center and library, and close to walking paths leading to vibrant locales, this home offers an ideal blend of comfort and community connectivity. Additional features include a garage, upgraded soundproofing, rough-ins for central vac, rough-in for an EV charger in garage, and Bell fibre-optic internet available. Seize the chance to live in this exquisite property, where every detail is designed for your comfort. (id:58043)
Property Details
| MLS® Number | 40730489 |
| Property Type | Single Family |
| Amenities Near By | Golf Nearby, Marina, Park, Place Of Worship, Schools |
| Equipment Type | None |
| Features | No Pet Home |
| Parking Space Total | 2 |
| Rental Equipment Type | None |
Building
| Bathroom Total | 3 |
| Bedrooms Above Ground | 2 |
| Bedrooms Total | 2 |
| Appliances | Central Vacuum - Roughed In, Dishwasher, Dryer, Microwave, Refrigerator, Stove, Washer |
| Basement Development | Unfinished |
| Basement Type | Full (unfinished) |
| Construction Style Attachment | Attached |
| Cooling Type | Central Air Conditioning |
| Exterior Finish | Stucco |
| Foundation Type | Poured Concrete |
| Half Bath Total | 1 |
| Heating Fuel | Natural Gas |
| Heating Type | Forced Air |
| Size Interior | 1,615 Ft2 |
| Type | Row / Townhouse |
| Utility Water | Municipal Water |
Parking
| Attached Garage |
Land
| Acreage | No |
| Land Amenities | Golf Nearby, Marina, Park, Place Of Worship, Schools |
| Sewer | Municipal Sewage System |
| Size Total Text | Under 1/2 Acre |
| Zoning Description | Se |
Rooms
| Level | Type | Length | Width | Dimensions |
|---|---|---|---|---|
| Second Level | 4pc Bathroom | 6'11'' x 7'5'' | ||
| Second Level | Bedroom | 16'11'' x 18'10'' | ||
| Second Level | Laundry Room | 6'11'' x 8'5'' | ||
| Second Level | 3pc Bathroom | 6'11'' x 7'5'' | ||
| Second Level | Bedroom | 16'11'' x 22'4'' | ||
| Main Level | Living Room | 16'11'' x 8'10'' | ||
| Main Level | Dining Room | 16'11'' x 8'10'' | ||
| Main Level | Kitchen | 12'10'' x 13'5'' | ||
| Main Level | 2pc Bathroom | 5'10'' x 6'2'' | ||
| Main Level | Foyer | 6'1'' x 12'7'' |
https://www.realtor.ca/real-estate/28343697/29-st-andrews-lane-s-niagara-on-the-lake
Contact Us
Contact us for more information

Rob Golfi
Salesperson
(905) 575-1962
www.robgolfi.com/
1 Markland Street
Hamilton, Ontario L8P 2J5
(905) 575-7700
(905) 575-1962




