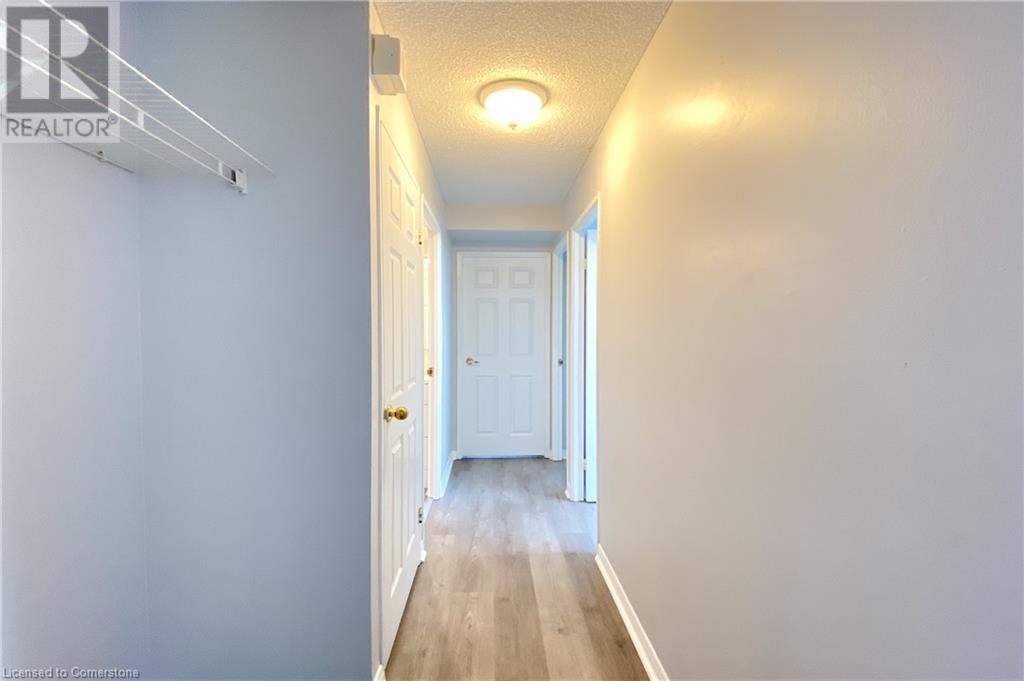2900 Battleford Road Unit# 610 Mississauga, Ontario L5N 2V9
$2,900 MonthlyInsurance, Heat, Electricity, Water
This stunning open concept 3-bedroom 1 bath condo boasts Under 1000 sqft of comfortable living space, in a highly desirable location. Perfect for a small to mid-sized family! Directly across from the vibrant Meadowvale Town Center plaza, GO transit, minutes from 401/403, and Credit Valley Hospital you'll enjoy unparalleled convenience with everything you need. Unit has an abundance of natural light from the large windows giving a super bright and airy Ambiance. Upgraded bathroom and large storage room/ Laundry room (a rarity among many apartments) providing ample space to keep your belongings organized and clutter-free. Excess amenities - outdoor pool, tennis court, exercise room, party/ meeting room, sauna, library room, children's playground, and visitor's parking. ALL UTILITIES INCLUDED (Heat, Hydro, Water) and 1 Parking Space Included, Tenant to Pay Own Internet. Available May 1st, 2025. (id:58043)
Property Details
| MLS® Number | 40717880 |
| Property Type | Single Family |
| Neigbourhood | Meadowvale |
| Amenities Near By | Airport, Hospital, Park, Place Of Worship, Playground, Public Transit |
| Equipment Type | None |
| Features | Balcony |
| Parking Space Total | 1 |
| Rental Equipment Type | None |
| Storage Type | Locker |
Building
| Bedrooms Above Ground | 3 |
| Bedrooms Total | 3 |
| Amenities | Exercise Centre, Party Room |
| Appliances | Dishwasher, Dryer, Refrigerator, Stove, Washer, Hood Fan |
| Basement Type | None |
| Construction Style Attachment | Attached |
| Cooling Type | Wall Unit |
| Exterior Finish | Concrete |
| Fixture | Ceiling Fans |
| Heating Type | Baseboard Heaters |
| Stories Total | 1 |
| Size Interior | 999 Ft2 |
| Type | Apartment |
| Utility Water | Municipal Water |
Parking
| Underground | |
| Visitor Parking |
Land
| Access Type | Highway Access, Highway Nearby |
| Acreage | No |
| Land Amenities | Airport, Hospital, Park, Place Of Worship, Playground, Public Transit |
| Sewer | Municipal Sewage System |
| Size Total Text | Unknown |
| Zoning Description | Residential |
Rooms
| Level | Type | Length | Width | Dimensions |
|---|---|---|---|---|
| Main Level | Bathroom | Measurements not available | ||
| Main Level | Bedroom | 11'6'' x 12'1'' | ||
| Main Level | Bedroom | 12'2'' x 14'8'' | ||
| Main Level | Primary Bedroom | 12'1'' x 15'2'' | ||
| Main Level | Kitchen | 14'6'' x 7'6'' | ||
| Main Level | Dining Room | 8'9'' x 8'3'' | ||
| Main Level | Living Room | 15'0'' x 10'0'' |
https://www.realtor.ca/real-estate/28182629/2900-battleford-road-unit-610-mississauga
Contact Us
Contact us for more information
Carolina Paredes
Salesperson
5111 New Street Unit 104
Burlington, Ontario L7L 1V2
(905) 637-1700




























