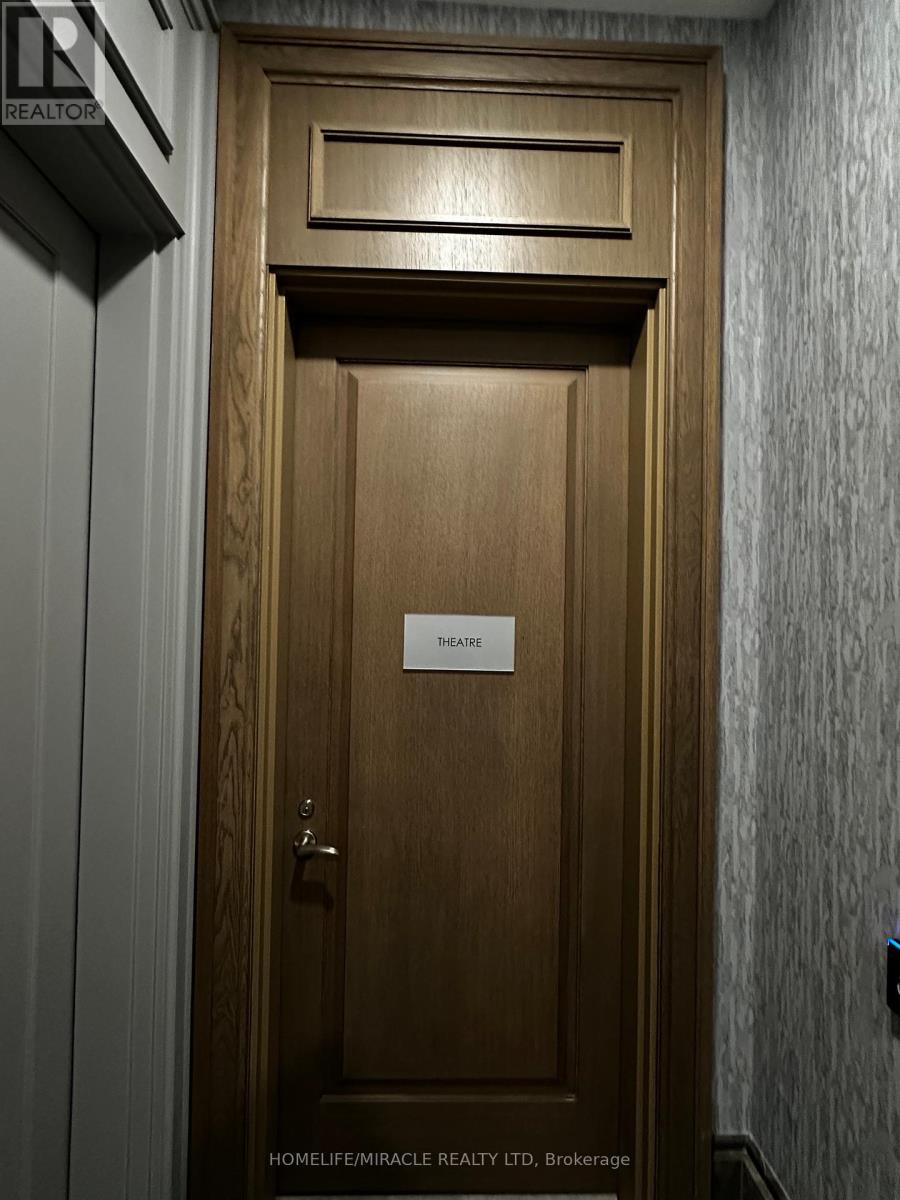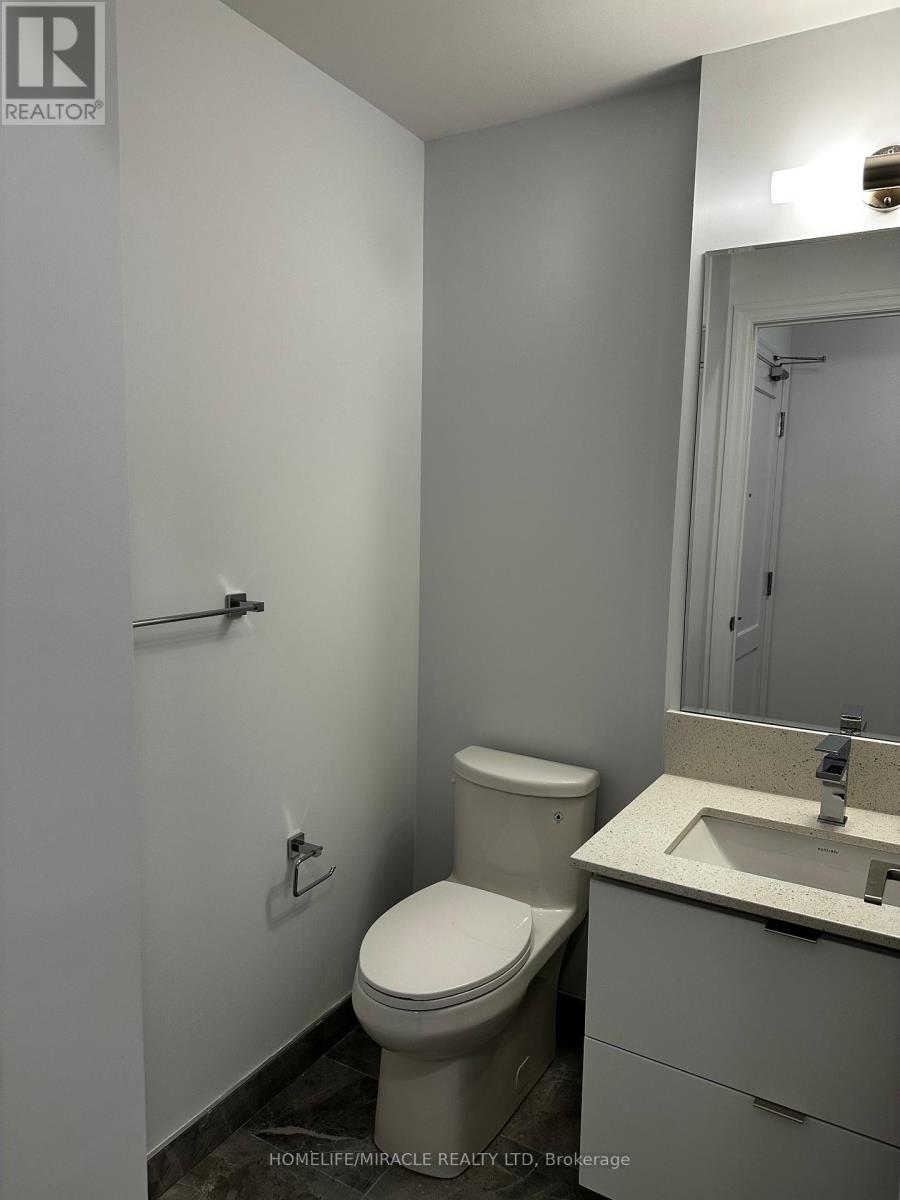2904 - 30 Elm Drive Mississauga, Ontario L5B 0N6
$2,700 Monthly
Welcome to this stunning 2-bedroom, 2-bathroom condo on the 29th floor at 36 Elm Drive! Facing east, this unit offers breathtaking sunrise views from the private balcony. The modern, open-concept layout features a bright living/dining area and a sleek kitchen equipped with stainless steel appliances, including a dishwasher. The primary bedroom boasts a spacious layout with an en-suite bathroom, while the second bedroom is perfect for a guest room, home office, or den.Convenience is key with an in-unit washer/dryer and easy access to local amenities. Situated in a highly desirable location, this condo is steps from shopping, restaurants, and public transit, with easy access to major highways.Enjoy luxury living in a high-rise building with top-notch facilities including a fitness center, party room, and 24-hour concierge. Dont miss this opportunity to lease a beautiful unit in the heart of Mississauga! (id:58043)
Property Details
| MLS® Number | W11931766 |
| Property Type | Single Family |
| Community Name | Fairview |
| AmenitiesNearBy | Park, Public Transit, Schools |
| CommunityFeatures | Pet Restrictions |
| ParkingSpaceTotal | 1 |
| ViewType | View |
Building
| BathroomTotal | 2 |
| BedroomsAboveGround | 2 |
| BedroomsTotal | 2 |
| Amenities | Exercise Centre, Recreation Centre, Visitor Parking, Storage - Locker |
| Appliances | Refrigerator, Window Coverings |
| CoolingType | Central Air Conditioning |
| ExteriorFinish | Stucco |
| HeatingFuel | Natural Gas |
| HeatingType | Forced Air |
| SizeInterior | 699.9943 - 798.9932 Sqft |
| Type | Apartment |
Parking
| Underground |
Land
| Acreage | No |
| LandAmenities | Park, Public Transit, Schools |
Rooms
| Level | Type | Length | Width | Dimensions |
|---|---|---|---|---|
| Main Level | Primary Bedroom | 3.35 m | 3.04 m | 3.35 m x 3.04 m |
| Main Level | Bedroom 2 | 2.44 m | 2.74 m | 2.44 m x 2.74 m |
| Main Level | Dining Room | 3.04 m | 3.65 m | 3.04 m x 3.65 m |
https://www.realtor.ca/real-estate/27821331/2904-30-elm-drive-mississauga-fairview-fairview
Interested?
Contact us for more information
G Bajwa
Salesperson
821 Bovaird Dr West #31
Brampton, Ontario L6X 0T9



















