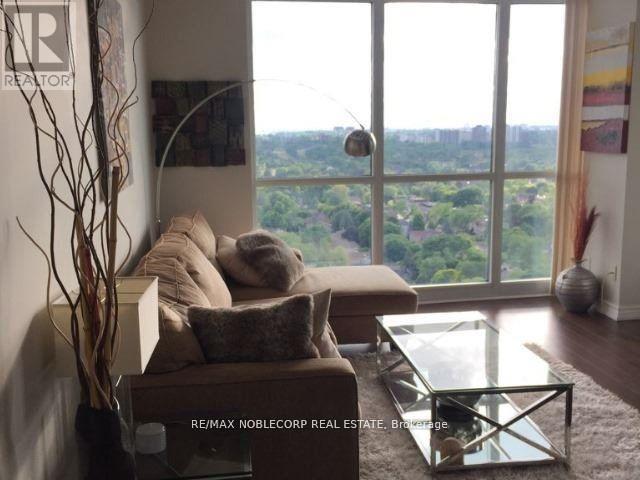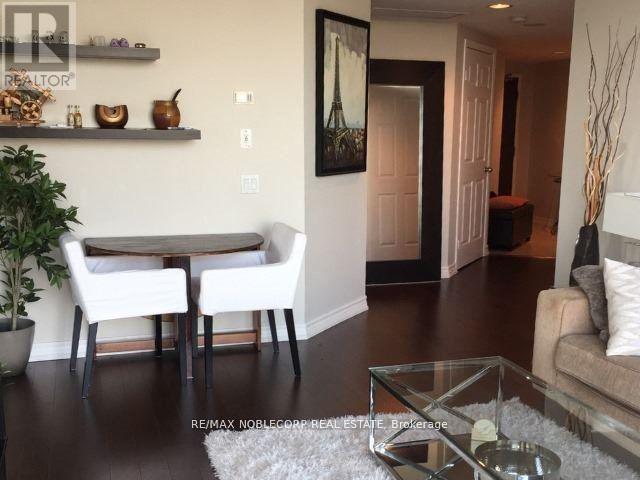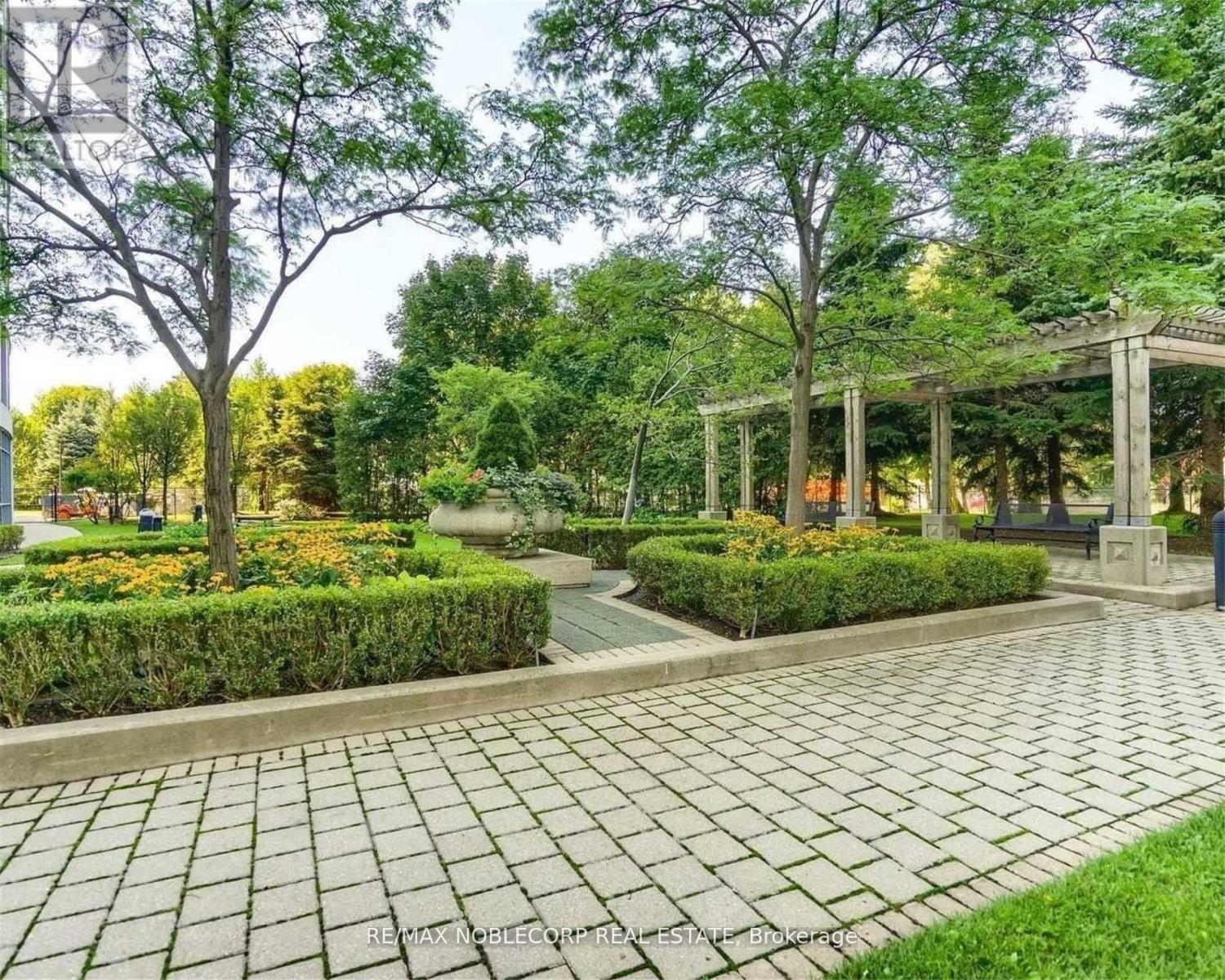2907 - 30 Harrison Garden Boulevard Toronto, Ontario M2N 7A9
$3,200 Monthly
Welcome to your spacious 2-Bedroom, 2-Bathroom Condo with 2 Parking Spaces! Bright And Sunny With Spectacular Unobstructed Panoramic South, West & North Views. The #07 Units Are Known For Their Larger Well Designed Floor Plan, Large foyer, open-concept design, floor-to-ceiling windows that flood every room with natural light, and a private balcony to enjoy the panoramic view. The building boasts amenities such as a 24-hour concierge, gym, sauna, party room, and more. Perfectly situated within walking distance to the subway, restaurants, theatres, schools, parks and much more. Don't miss out on this bright and charming nest! **** EXTRAS **** Water Included, Heat And Hydro Extra. Stainless Steel Appliances In Kitchen, B/I Microwave, B/I Dishwasher, Ensuite Washer & Dryer. Parking For 2 Cars Included. (id:58043)
Property Details
| MLS® Number | C11901301 |
| Property Type | Single Family |
| Community Name | Willowdale East |
| AmenitiesNearBy | Park, Public Transit |
| CommunityFeatures | Pet Restrictions |
| Features | Balcony |
| ParkingSpaceTotal | 2 |
| ViewType | View |
Building
| BathroomTotal | 2 |
| BedroomsAboveGround | 2 |
| BedroomsTotal | 2 |
| Amenities | Security/concierge, Exercise Centre, Party Room, Sauna, Visitor Parking |
| CoolingType | Central Air Conditioning |
| ExteriorFinish | Concrete |
| FlooringType | Hardwood, Ceramic |
| HeatingFuel | Natural Gas |
| HeatingType | Forced Air |
| SizeInterior | 799.9932 - 898.9921 Sqft |
| Type | Apartment |
Parking
| Underground |
Land
| Acreage | No |
| LandAmenities | Park, Public Transit |
Rooms
| Level | Type | Length | Width | Dimensions |
|---|---|---|---|---|
| Flat | Living Room | 4.57 m | 3.65 m | 4.57 m x 3.65 m |
| Flat | Dining Room | 4.57 m | 3.65 m | 4.57 m x 3.65 m |
| Flat | Kitchen | 2.74 m | 2.52 m | 2.74 m x 2.52 m |
| Flat | Primary Bedroom | 5.48 m | 3.1 m | 5.48 m x 3.1 m |
| Flat | Bedroom 2 | 4.26 m | 3.16 m | 4.26 m x 3.16 m |
Interested?
Contact us for more information
Joel Capitao
Salesperson
3603 Langstaff Rd #14&15
Vaughan, Ontario L4K 9G7
Jason Emata
Salesperson
3603 Langstaff Rd #14&15
Vaughan, Ontario L4K 9G7




















