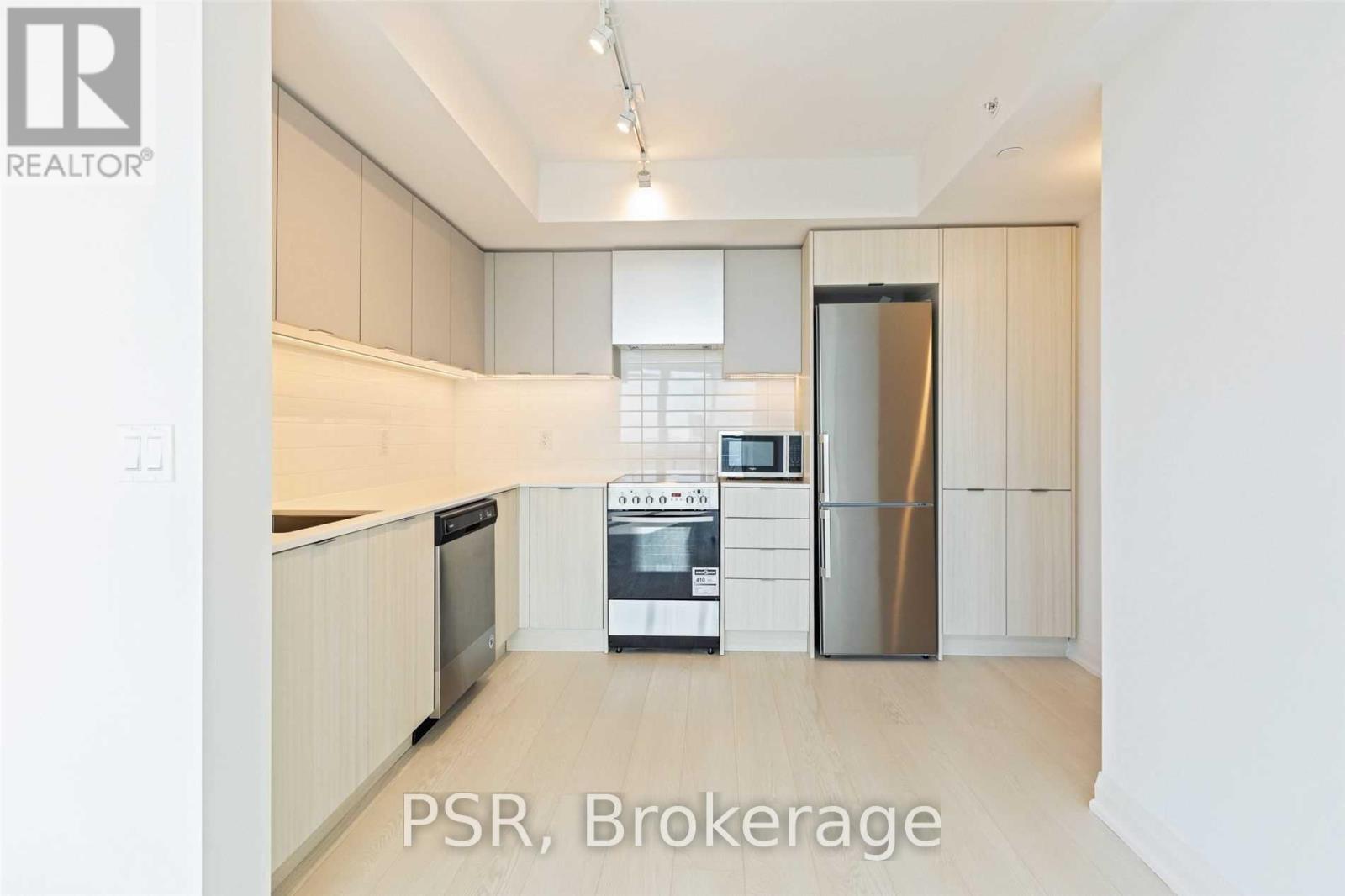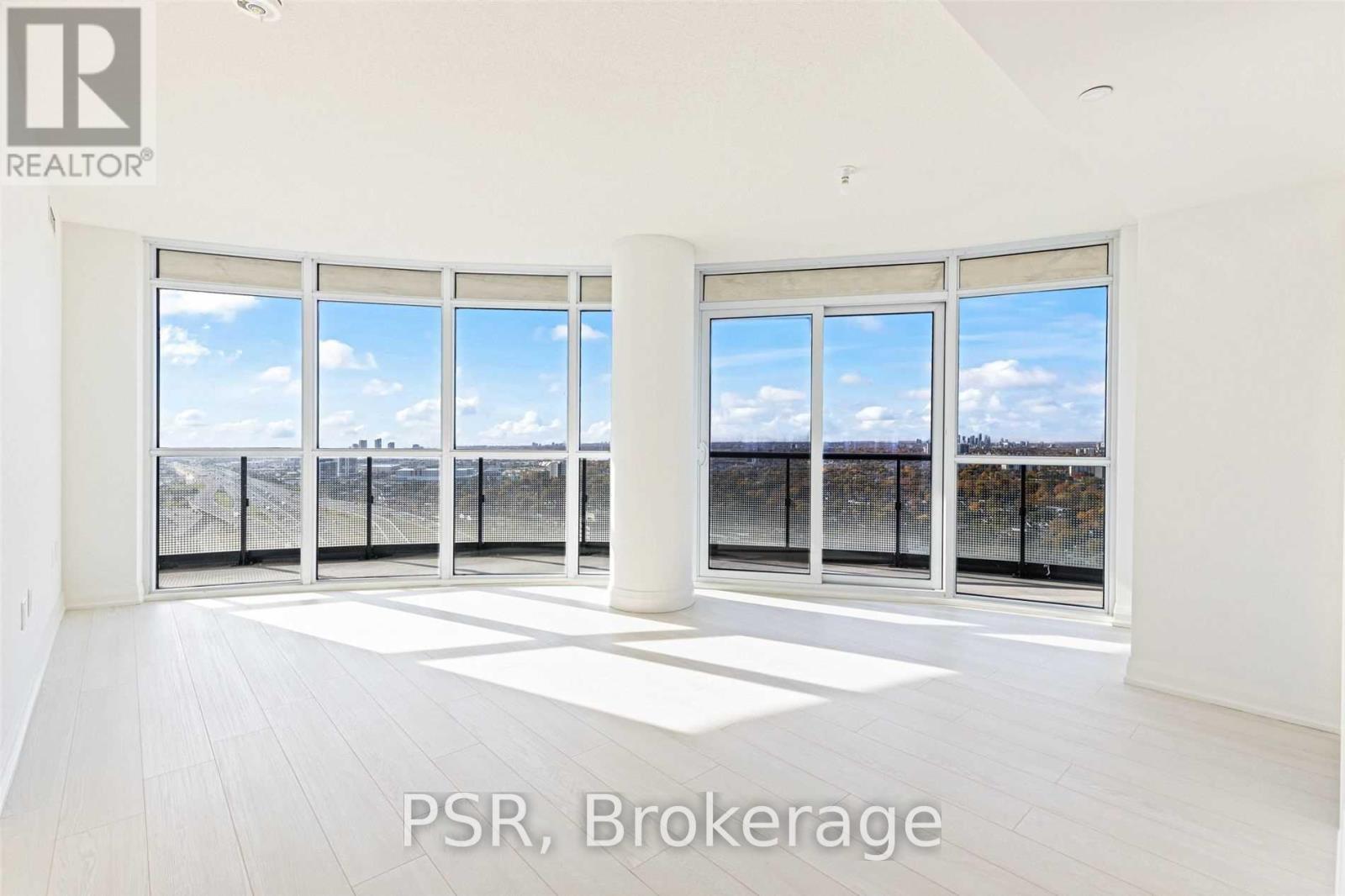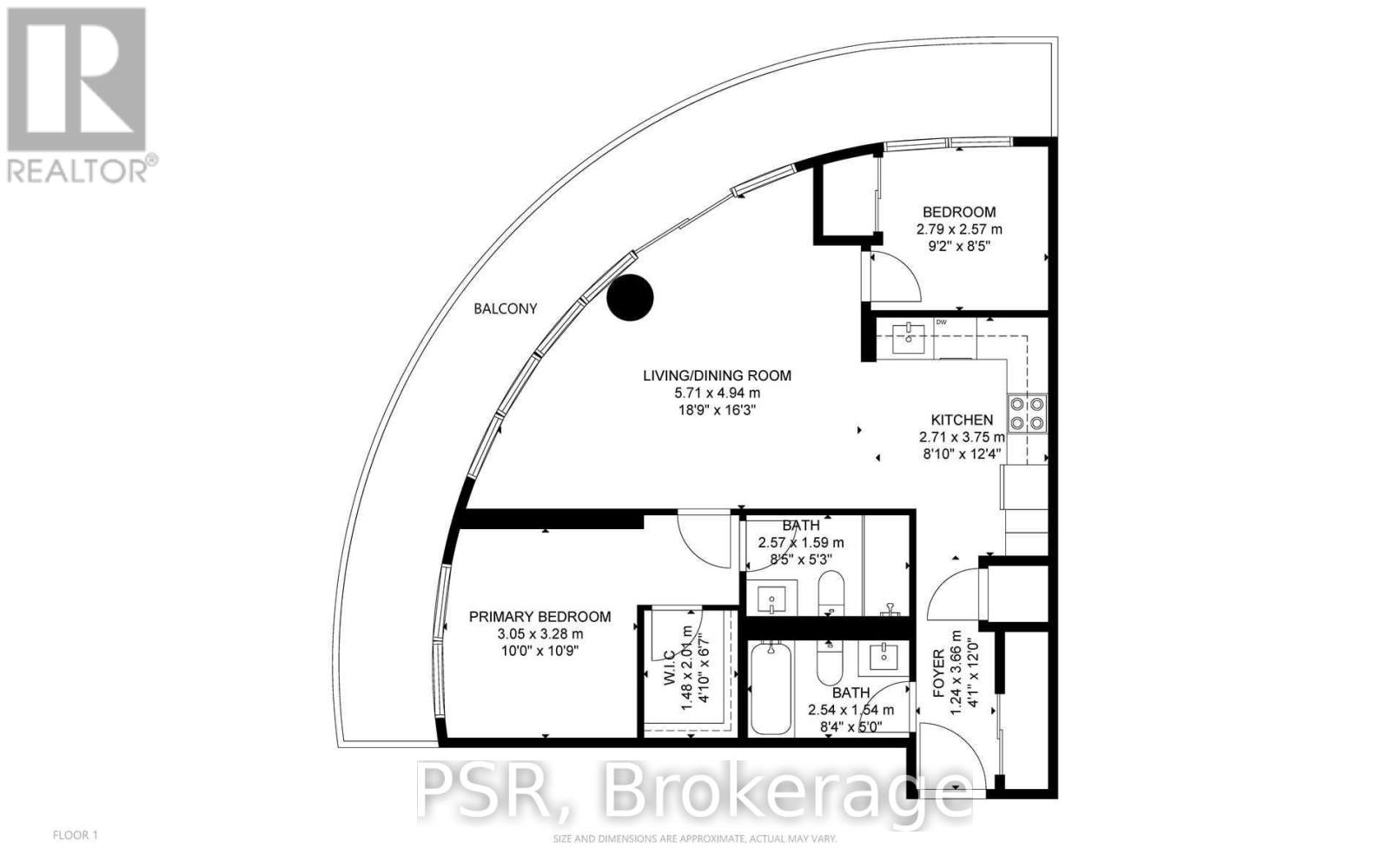2909 - 30 Gibbs Road Toronto, Ontario M9B 0E4
$2,900 Monthly
Brand New, Fully Upgraded 2-Bedroom, 788sqft Suite in the Heart of Etobicoke's Valhalla Townsquare! This Bright & Spacious Condo Boasts 9-Foot Floor-to-Ceiling Wraparound Windows, High-End Finishes, a Modern Kitchen, and Generous Bedrooms, Including a Walk-In Closet in the Primary. Enjoy Stunning Panoramic Views from Your Massive Balcony Overlooking the City & Parks. Take Advantage of Top-Notch Amenities and a Prime Location Just Steps from Parks, Restaurants, Shops, Major Highways, Top-Rated Schools And Easy Access To Downtown Toronto. Luxury Living Has Never Been This Accessible! **** EXTRAS **** State-of-the-Art Fitness Center, Party Room, Games Room, Outdoor Terrace & BBQ Area, Concierge, Parking Garage, Public Transit Accessibility And Much More. (id:58043)
Property Details
| MLS® Number | W11892506 |
| Property Type | Single Family |
| Community Name | Islington-City Centre West |
| AmenitiesNearBy | Park, Public Transit |
| CommunityFeatures | Pet Restrictions |
| Features | Balcony, Carpet Free |
| ParkingSpaceTotal | 1 |
Building
| BathroomTotal | 2 |
| BedroomsAboveGround | 2 |
| BedroomsTotal | 2 |
| Amenities | Security/concierge, Exercise Centre, Party Room |
| Appliances | Dryer, Microwave, Oven, Refrigerator, Stove, Washer, Window Coverings |
| CoolingType | Central Air Conditioning |
| ExteriorFinish | Concrete |
| FireProtection | Smoke Detectors |
| FireplacePresent | Yes |
| HeatingFuel | Natural Gas |
| HeatingType | Forced Air |
| SizeInterior | 699.9943 - 798.9932 Sqft |
| Type | Apartment |
Parking
| Underground |
Land
| Acreage | No |
| LandAmenities | Park, Public Transit |
Rooms
| Level | Type | Length | Width | Dimensions |
|---|---|---|---|---|
| Main Level | Kitchen | 2.92 m | 2.47 m | 2.92 m x 2.47 m |
| Main Level | Living Room | 4.11 m | 4.99 m | 4.11 m x 4.99 m |
| Main Level | Dining Room | 4.11 m | 4.99 m | 4.11 m x 4.99 m |
| Main Level | Primary Bedroom | 3.07 m | 3.01 m | 3.07 m x 3.01 m |
| Main Level | Bathroom | Measurements not available | ||
| Main Level | Bedroom | 2.52 m | 2.43 m | 2.52 m x 2.43 m |
| Main Level | Bathroom | Measurements not available |
Interested?
Contact us for more information
Matt Phillips
Salesperson
625 King Street West
Toronto, Ontario M5V 1M5

































