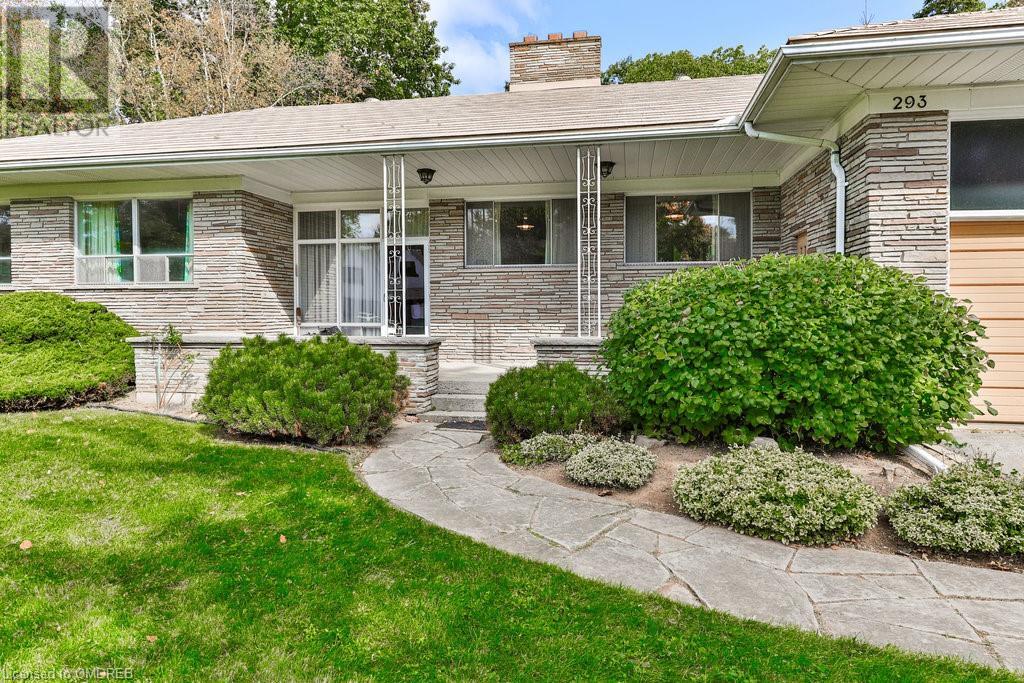293 River Side Drive Oakville, Ontario L6K 3N3
$2,599,900
First time ever on market, this mid-century ranch bungalow offers a rare opportunity on a coveted riverfront ravine lot with 90' frontage and 114' along the river. Spanning almost 4,000 sq.ft. with a walkout to a spacious backyard, the property provides 158 feet of table land. Located close to downtown Oakville, this is one of the few properties on the street with such generous frontage. Perfect for renovation or building new, this is a rare find in an exceptional location. Property is being sold as-is. Floor plans are attached, and showings require notice with the listing agent present. Roof material - Metal roof - 50 year warranty Reference plan of subdivision is available, however a few properties were amalgamated to create wider lots. Ask listing agent for more information (id:58043)
Property Details
| MLS® Number | 40665950 |
| Property Type | Single Family |
| AmenitiesNearBy | Marina, Park, Playground, Shopping |
| CommunityFeatures | Quiet Area |
| EquipmentType | Water Heater |
| ParkingSpaceTotal | 8 |
| RentalEquipmentType | Water Heater |
| ViewType | View Of Water |
| WaterFrontType | Waterfront On River |
Building
| BathroomTotal | 3 |
| BedroomsAboveGround | 3 |
| BedroomsBelowGround | 1 |
| BedroomsTotal | 4 |
| Appliances | Dryer, Refrigerator, Stove, Washer |
| ArchitecturalStyle | Bungalow |
| BasementDevelopment | Finished |
| BasementType | Full (finished) |
| ConstructionStyleAttachment | Detached |
| CoolingType | None |
| ExteriorFinish | Brick, Stone |
| FireplaceFuel | Wood |
| FireplacePresent | Yes |
| FireplaceTotal | 2 |
| FireplaceType | Other - See Remarks |
| FoundationType | Poured Concrete |
| HeatingFuel | Oil |
| StoriesTotal | 1 |
| SizeInterior | 3707 Sqft |
| Type | House |
| UtilityWater | Municipal Water |
Parking
| Attached Garage |
Land
| AccessType | Road Access, Highway Nearby |
| Acreage | No |
| LandAmenities | Marina, Park, Playground, Shopping |
| Sewer | Municipal Sewage System |
| SizeDepth | 235 Ft |
| SizeFrontage | 90 Ft |
| SizeTotalText | 1/2 - 1.99 Acres |
| SurfaceWater | Creeks |
| ZoningDescription | N, Rl3-0 |
Rooms
| Level | Type | Length | Width | Dimensions |
|---|---|---|---|---|
| Basement | Office | 24'3'' x 17'3'' | ||
| Basement | Recreation Room | 42'10'' x 20'8'' | ||
| Basement | 4pc Bathroom | Measurements not available | ||
| Basement | Bedroom | 14'0'' x 15'0'' | ||
| Main Level | Sunroom | 10'6'' x 20'6'' | ||
| Main Level | 3pc Bathroom | Measurements not available | ||
| Main Level | Bedroom | 12'0'' x 13'11'' | ||
| Main Level | Bedroom | 12'0'' x 13'11'' | ||
| Main Level | Full Bathroom | Measurements not available | ||
| Main Level | Primary Bedroom | 14'1'' x 14'4'' | ||
| Main Level | Dining Room | 10'11'' x 11'11'' | ||
| Main Level | Family Room | 24'4'' x 16'5'' | ||
| Main Level | Eat In Kitchen | 18'2'' x 24'5'' |
https://www.realtor.ca/real-estate/27556884/293-river-side-drive-oakville
Interested?
Contact us for more information
Brodie Bevan
Salesperson
132 Trafalgar Rd - Unit# 21
Oakville, Ontario L6J 3G5
Donna Lynn Gray
Broker
132 Trafalgar Rd - Unit# 21
Oakville, Ontario L6J 3G5
Natalie Costello
Salesperson
132 Trafalgar Rd - Unit# 21
Oakville, Ontario L6J 3G5
















