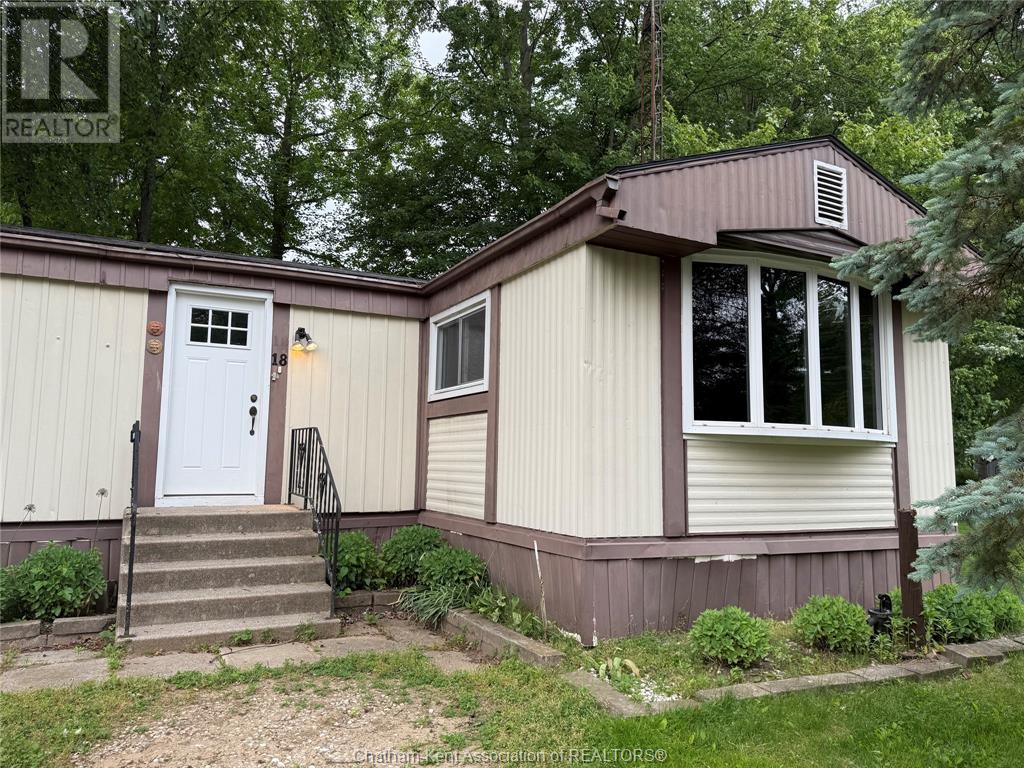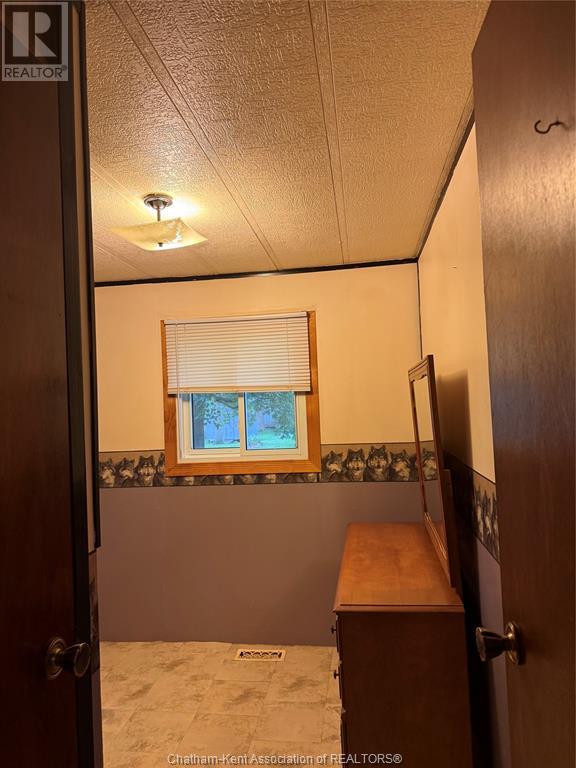29338-#18 Jane Road Thamesville, Ontario N0P 2K0
$129,000
Nestled in the serene Briarwood Estates just east of Thamesville, this 2 bedroom mobile home offers a blend of comfort and affordability. Inside is a spacious eat -in Kitchen, living room and two decks. With a monthly fee of $373.00/MONTH covering the leased land, water, garbage pick up, taxes and septic. This is hassle free living. Enjoy the nature, shade and all the mature trees. Offers are subject to Park Manager approval. Lock box is on the front railing (id:58043)
Property Details
| MLS® Number | 25014131 |
| Property Type | Single Family |
| Features | Gravel Driveway |
Building
| Bathroom Total | 1 |
| Bedrooms Above Ground | 2 |
| Bedrooms Total | 2 |
| Appliances | Dryer, Freezer, Microwave, Stove, Washer, Two Refrigerators |
| Architectural Style | Mobile Home |
| Constructed Date | 1968 |
| Cooling Type | Central Air Conditioning |
| Exterior Finish | Aluminum/vinyl |
| Flooring Type | Carpeted, Cushion/lino/vinyl |
| Heating Fuel | Propane |
| Heating Type | Forced Air, Furnace |
Land
| Acreage | No |
| Sewer | Septic System |
| Size Irregular | 0 X 0.00 / 0 Ac |
| Size Total Text | 0 X 0.00 / 0 Ac|under 1/4 Acre |
| Zoning Description | Mh |
Rooms
| Level | Type | Length | Width | Dimensions |
|---|---|---|---|---|
| Main Level | Mud Room | 13 ft ,8 in | 13 ft ,1 in | 13 ft ,8 in x 13 ft ,1 in |
| Main Level | Primary Bedroom | 10 ft ,9 in | 10 ft ,2 in | 10 ft ,9 in x 10 ft ,2 in |
| Main Level | 3pc Bathroom | 7 ft ,11 in | 10 ft ,2 in | 7 ft ,11 in x 10 ft ,2 in |
| Main Level | Bedroom | 14 ft ,6 in | 10 ft ,1 in | 14 ft ,6 in x 10 ft ,1 in |
| Main Level | Kitchen | 13 ft ,2 in | 13 ft ,11 in | 13 ft ,2 in x 13 ft ,11 in |
| Main Level | Living Room | 15 ft ,5 in | 12 ft ,8 in | 15 ft ,5 in x 12 ft ,8 in |
https://www.realtor.ca/real-estate/28430264/29338-18-jane-road-thamesville
Contact Us
Contact us for more information

Michelle Hetherington
Sales Person
425 Mcnaughton Ave W.
Chatham, Ontario N7L 4K4
(519) 354-5470
www.royallepagechathamkent.com/




















