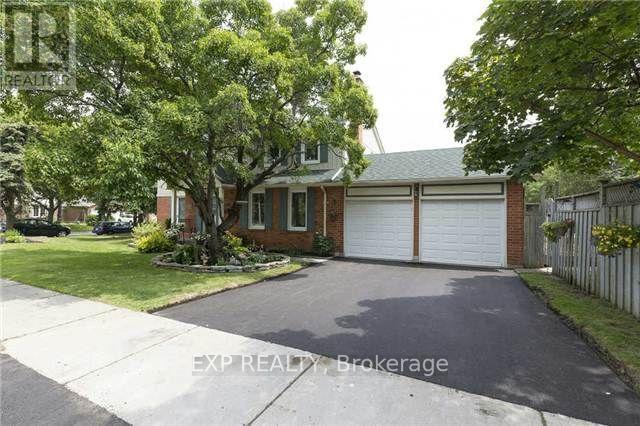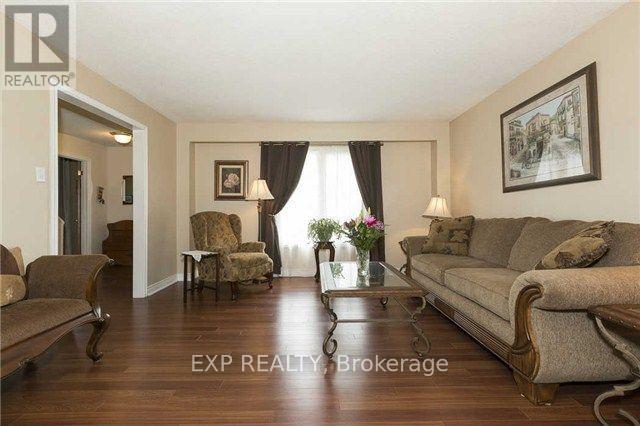2936 Folkway Drive Mississauga, Ontario L5L 2B2
$4,200 Monthly
""*** Location, Location, Location *** Amazing Home With Spectacular Curb Appeal, Deceivingly Large, nested In the Pheasant Run Neighbourhood, A desirable Erin Mills Pocket. Tastefully renovated! Brand new washrooms, floors and pot lights throughout! Spacious 2-Storey with new finished basement. The basement includes a bedroom, living room and 3 pc bathroom. Move-In Condition, Huge Master Bedroom With On Suite, Family Room, Great Kitchen With W/0 To A Big Backyard And Lots Of Cupboard Space, Beautiful Landscaping, Granite Counter Tops. Steps To Schools, Parks, Walking Trails, Fully Fenced, Double Garage & Double Brand New Driveway, Don't Miss It"" (id:58043)
Property Details
| MLS® Number | W9388965 |
| Property Type | Single Family |
| Neigbourhood | Erin Mills |
| Community Name | Erin Mills |
| AmenitiesNearBy | Hospital, Park, Public Transit, Schools |
| ParkingSpaceTotal | 2 |
| PoolType | Inground Pool |
Building
| BathroomTotal | 4 |
| BedroomsAboveGround | 3 |
| BedroomsBelowGround | 1 |
| BedroomsTotal | 4 |
| BasementDevelopment | Finished |
| BasementType | N/a (finished) |
| ConstructionStyleAttachment | Detached |
| CoolingType | Central Air Conditioning |
| ExteriorFinish | Brick, Vinyl Siding |
| FireplacePresent | Yes |
| FlooringType | Laminate, Ceramic, Parquet |
| HalfBathTotal | 1 |
| HeatingFuel | Natural Gas |
| HeatingType | Forced Air |
| StoriesTotal | 2 |
| Type | House |
| UtilityWater | Municipal Water |
Parking
| Attached Garage |
Land
| Acreage | No |
| LandAmenities | Hospital, Park, Public Transit, Schools |
| Sewer | Sanitary Sewer |
Rooms
| Level | Type | Length | Width | Dimensions |
|---|---|---|---|---|
| Second Level | Primary Bedroom | 5.42 m | 4.85 m | 5.42 m x 4.85 m |
| Second Level | Bedroom 2 | 4.6 m | 3.2 m | 4.6 m x 3.2 m |
| Second Level | Bedroom 3 | 3.55 m | 3.66 m | 3.55 m x 3.66 m |
| Basement | Recreational, Games Room | 10.8 m | 3.7 m | 10.8 m x 3.7 m |
| Ground Level | Living Room | 4.24 m | 7.4 m | 4.24 m x 7.4 m |
| Ground Level | Dining Room | 4.24 m | 7.4 m | 4.24 m x 7.4 m |
| Ground Level | Kitchen | 6.6 m | 2.45 m | 6.6 m x 2.45 m |
| Ground Level | Family Room | 4.5 m | 4.45 m | 4.5 m x 4.45 m |
https://www.realtor.ca/real-estate/27521868/2936-folkway-drive-mississauga-erin-mills-erin-mills
Interested?
Contact us for more information
Rohail Tanoli
Salesperson













