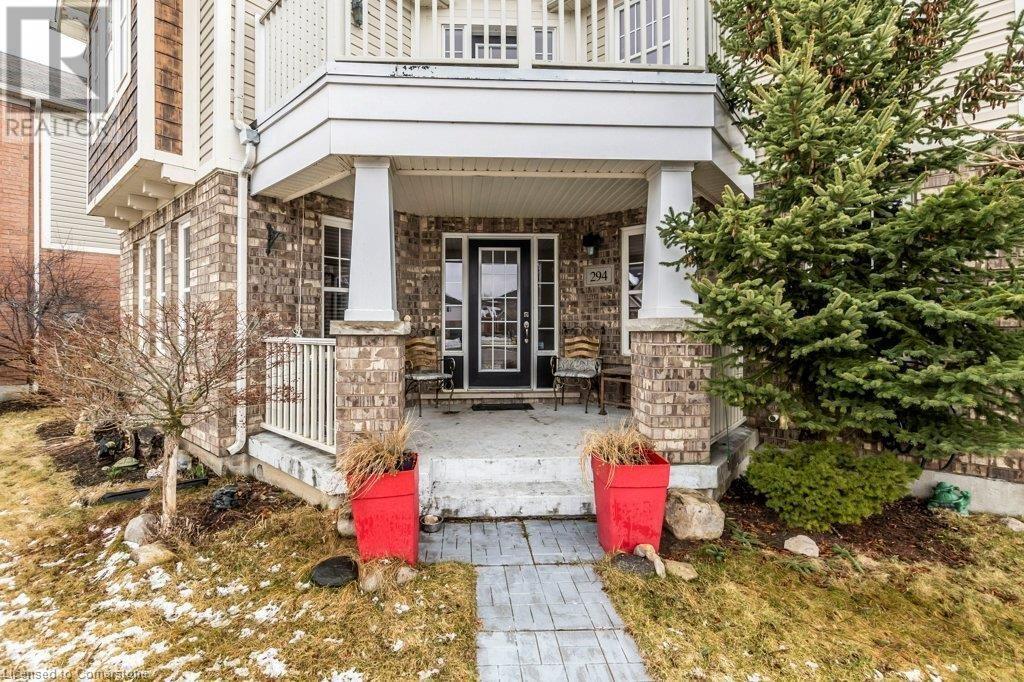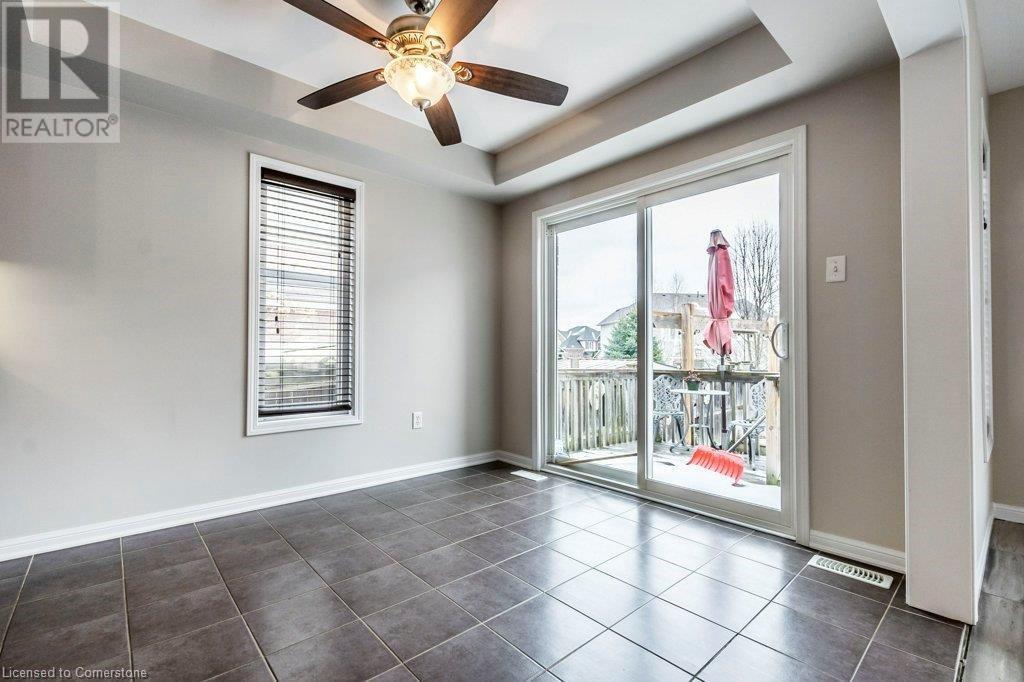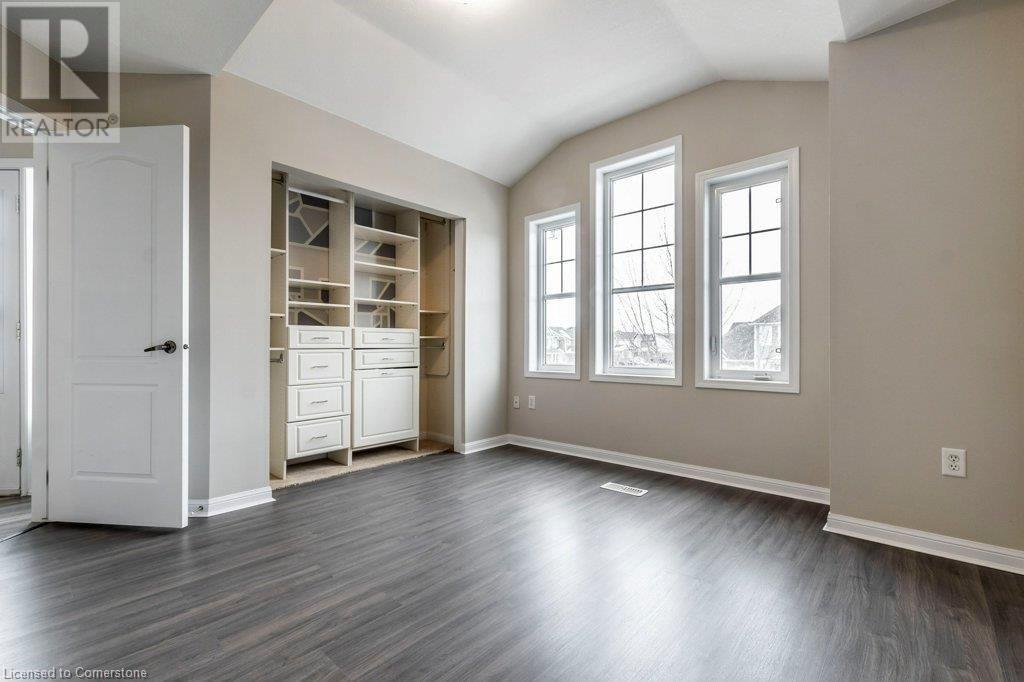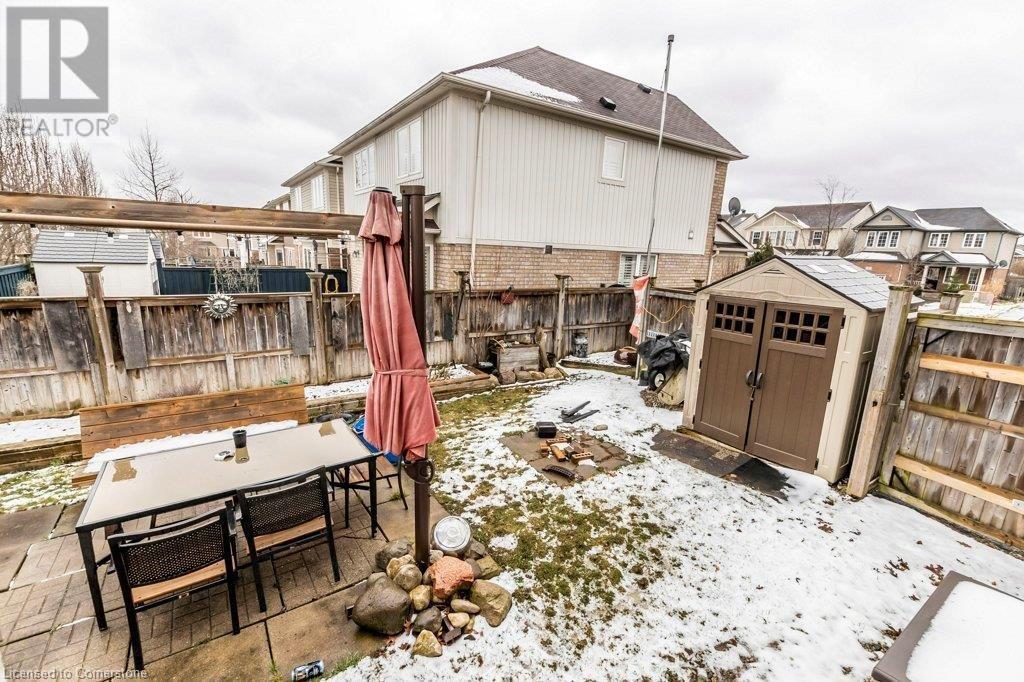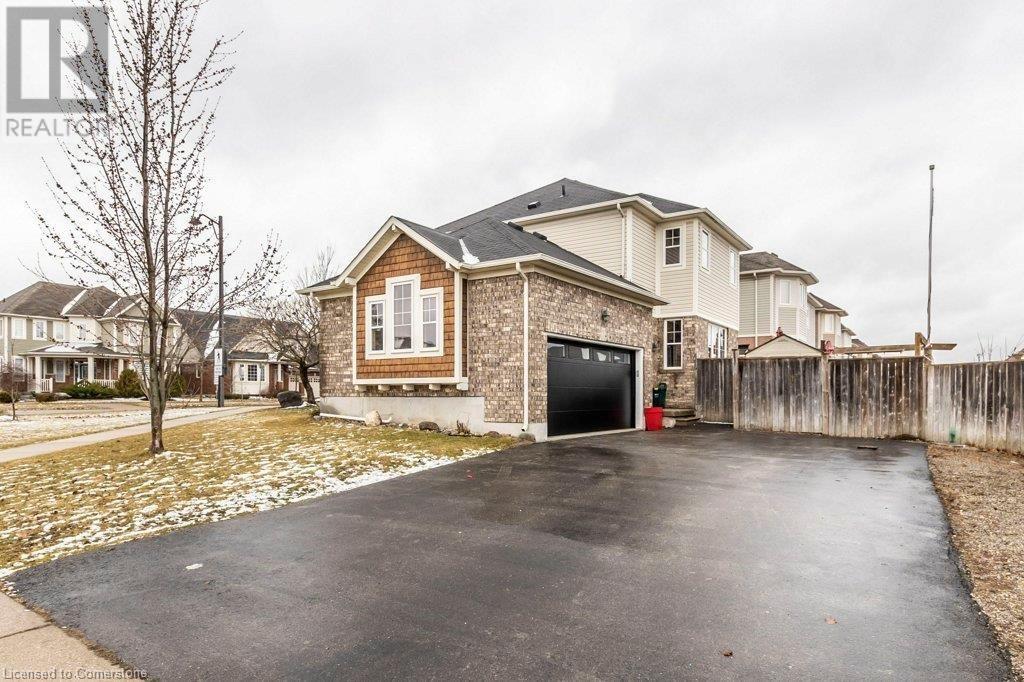294 Baldwin Drive Cambridge, Ontario N3C 0C2
$3,100 MonthlyInsurance
Great family home to be leased out to the right family. The entire home is for rent. Located in Mill Pond which is a 5 minute drive to the 401 for commuters and 15 minutes from Guelph. Great layout with freshly painted walls and trim throughout. New laminate flooring in 3 of the 4 bedrooms and also new carpeting on the stairs. Home has a double garage with a driveway large enough to park 4 cars for a total of 6. Great value for an entire home. Basement is not finished, great for storage. Landlord looking for a great tenant. Home includes built in microwave, fridge, stove, washer, dryer. (id:58043)
Property Details
| MLS® Number | 40712307 |
| Property Type | Single Family |
| AmenitiesNearBy | Schools |
| Features | Automatic Garage Door Opener |
| ParkingSpaceTotal | 6 |
Building
| BathroomTotal | 3 |
| BedroomsAboveGround | 4 |
| BedroomsTotal | 4 |
| Appliances | Dishwasher, Dryer, Refrigerator, Stove, Washer, Microwave Built-in, Garage Door Opener |
| ArchitecturalStyle | 2 Level |
| BasementDevelopment | Unfinished |
| BasementType | Full (unfinished) |
| ConstructionStyleAttachment | Detached |
| CoolingType | Central Air Conditioning |
| ExteriorFinish | Aluminum Siding, Brick |
| Fixture | Ceiling Fans |
| HalfBathTotal | 1 |
| HeatingFuel | Natural Gas |
| HeatingType | Forced Air |
| StoriesTotal | 2 |
| SizeInterior | 2311 Sqft |
| Type | House |
| UtilityWater | Municipal Water |
Parking
| Attached Garage |
Land
| Acreage | No |
| LandAmenities | Schools |
| Sewer | Municipal Sewage System |
| SizeFrontage | 32 Ft |
| SizeTotalText | Unknown |
| ZoningDescription | Os1 |
Rooms
| Level | Type | Length | Width | Dimensions |
|---|---|---|---|---|
| Second Level | 5pc Bathroom | Measurements not available | ||
| Second Level | Primary Bedroom | 16'2'' x 14'7'' | ||
| Second Level | Bedroom | 9'10'' x 11'5'' | ||
| Second Level | Bedroom | 10'5'' x 12'5'' | ||
| Second Level | Bedroom | 12'0'' x 12'6'' | ||
| Second Level | Full Bathroom | Measurements not available | ||
| Main Level | Office | 10'1'' x 12'7'' | ||
| Main Level | Living Room | 14'1'' x 14'0'' | ||
| Main Level | Laundry Room | 9'5'' x 6'5'' | ||
| Main Level | Kitchen | 11'2'' x 13'0'' | ||
| Main Level | Foyer | 9'10'' x 7'11'' | ||
| Main Level | Dining Room | 11'0'' x 11'7'' | ||
| Main Level | Breakfast | 9'8'' x 8'11'' | ||
| Main Level | 2pc Bathroom | Measurements not available |
https://www.realtor.ca/real-estate/28099614/294-baldwin-drive-cambridge
Interested?
Contact us for more information
Geoff Kroeger
Broker
766 Old Hespeler Rd
Cambridge, Ontario N3H 5L8




