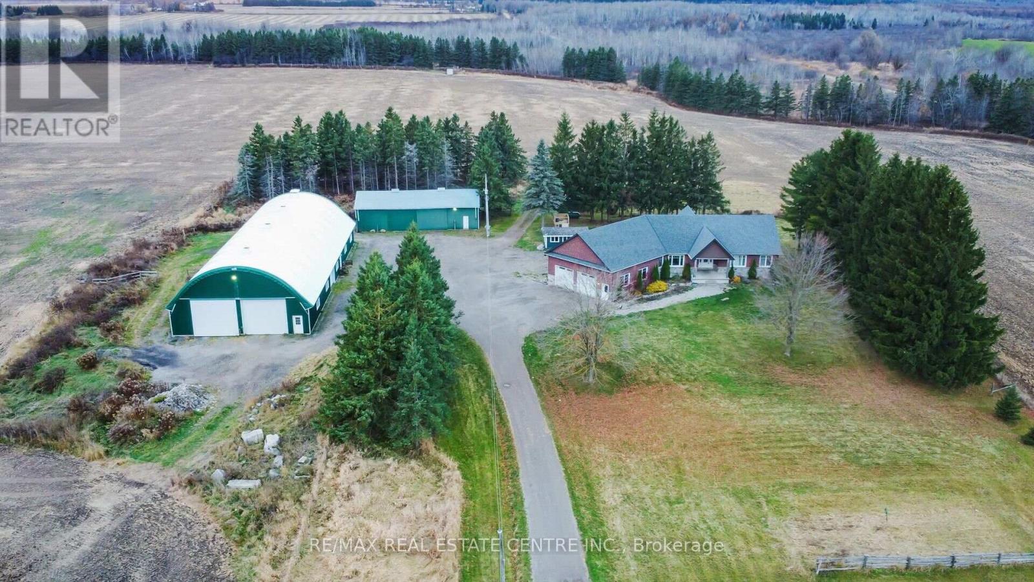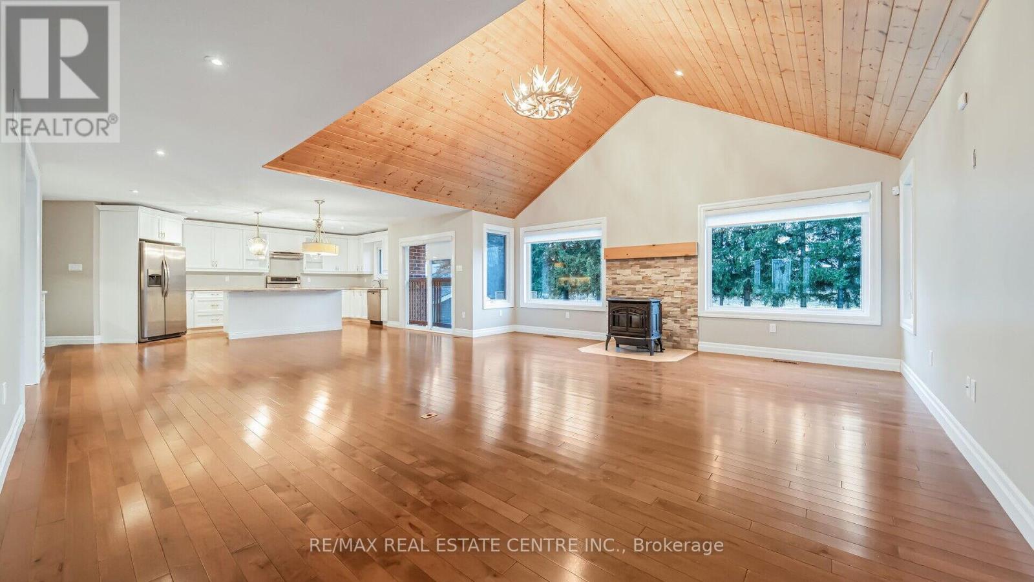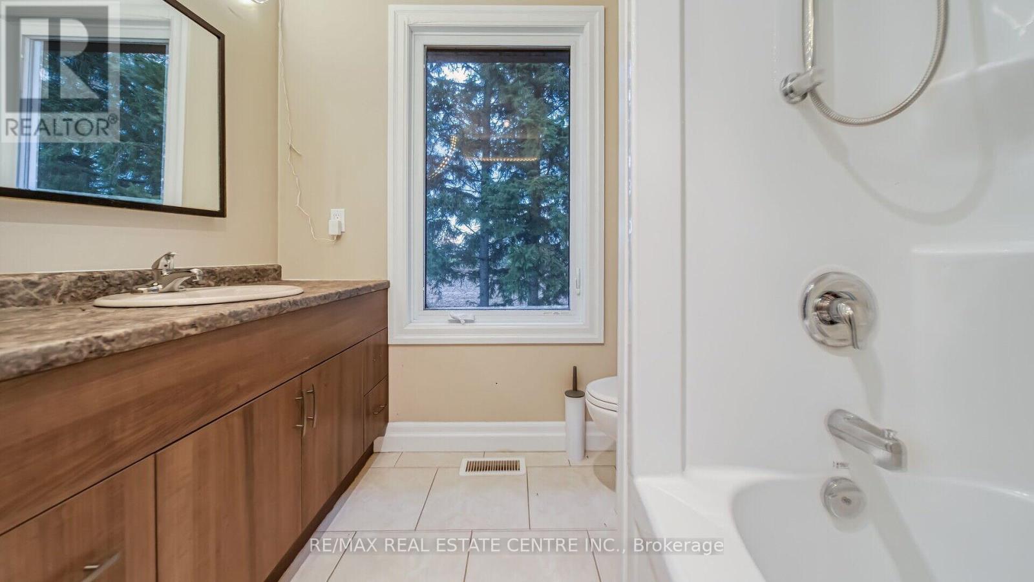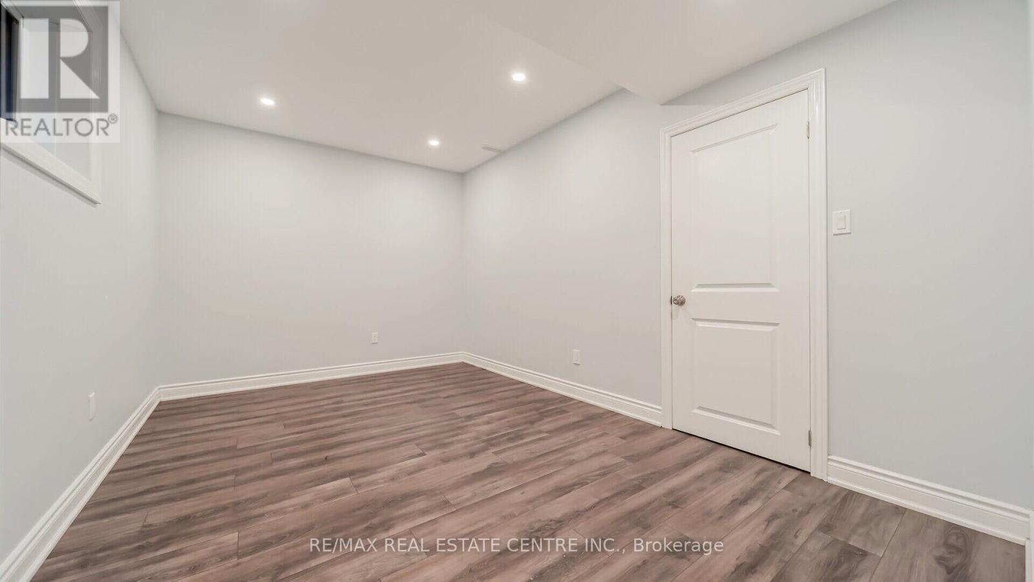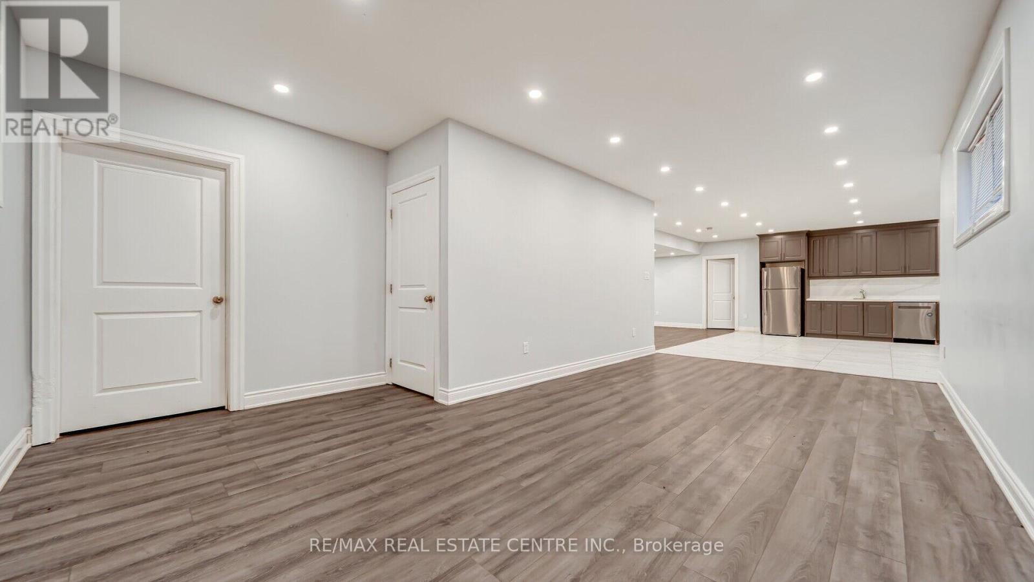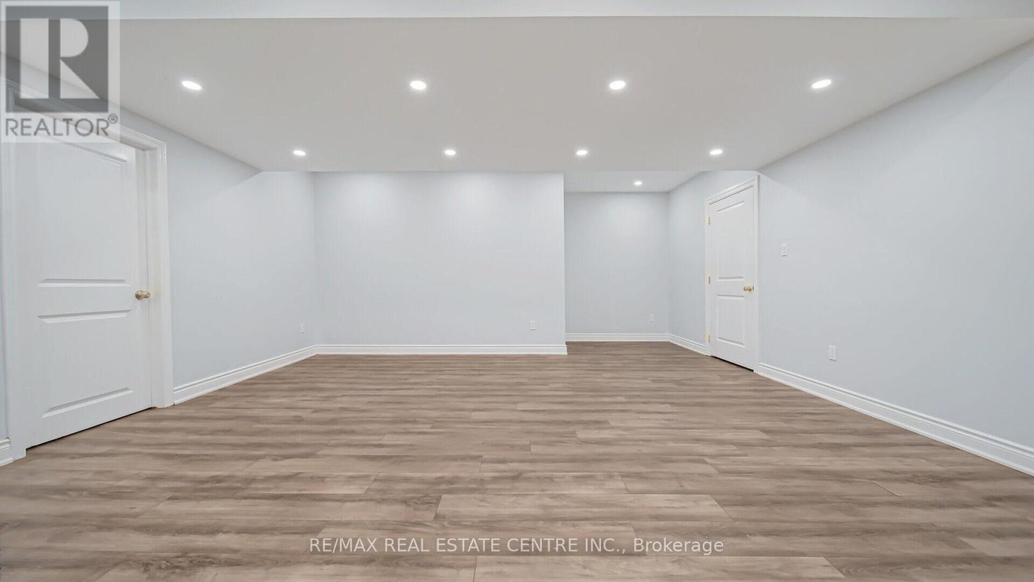294288 8th Line Amaranth, Ontario L9W 0J8
$4,500 Monthly
Rent This Entire Executive Bungalow . An Incredible Opportunity To Reside In A Sprawling Executive Bungalow In A Picturesque Rural Location Just Outside Of Orangeville. With Approx 3600 Square Feet Finished, There Is An Abundance Of Space In This Stunning Home. The Expansive Home Boasts An Open Layout With Vaulted Ceilings And Massive Windows, Beautiful Kitchen, Centre Island With Seating, Separate Wet Bar With Wine Fridge. The Cozy Living Room Has A Propane Fireplace And A Gorgeous View Of The Backyard & Beyond. 2 Main Floor Bedrooms Each With Their Own Luxurious Ensuite, Office/Den Or 3rd Bedroom Option With Beautiful Built-Ins. Full Mudroom/Laundry With 2 Pc Bath. The Mostly Finished Lower Level Has 2 Additional Bedrooms, Secondary Kitchen, Rec Room & 4 Pc Bath. Attached 2 Car Garage, Impeccable Lawns. Storage Shed, Outdoor Sauna, And Wood Stove Fired Hot Tub Are All Included! **EXTRAS** All utilities Tenant Has To pay. Heat , Hydro & Water (id:58043)
Property Details
| MLS® Number | X11428424 |
| Property Type | Single Family |
| Community Name | Rural Amaranth |
| Parking Space Total | 8 |
| Structure | Shed |
| View Type | View |
Building
| Bathroom Total | 4 |
| Bedrooms Above Ground | 2 |
| Bedrooms Below Ground | 2 |
| Bedrooms Total | 4 |
| Appliances | Water Heater, Dishwasher, Dryer, Stove, Washer, Refrigerator |
| Architectural Style | Bungalow |
| Basement Features | Apartment In Basement, Walk-up |
| Basement Type | N/a |
| Construction Style Attachment | Detached |
| Cooling Type | Central Air Conditioning |
| Exterior Finish | Brick |
| Foundation Type | Unknown |
| Half Bath Total | 1 |
| Heating Fuel | Propane |
| Heating Type | Forced Air |
| Stories Total | 1 |
| Size Interior | 2,000 - 2,500 Ft2 |
| Type | House |
Parking
| Attached Garage | |
| Garage |
Land
| Acreage | No |
| Sewer | Septic System |
Rooms
| Level | Type | Length | Width | Dimensions |
|---|---|---|---|---|
| Lower Level | Bedroom | 4.47 m | 3.35 m | 4.47 m x 3.35 m |
| Lower Level | Bedroom | 4.47 m | 3.35 m | 4.47 m x 3.35 m |
| Lower Level | Kitchen | 5.66 m | 8.99 m | 5.66 m x 8.99 m |
| Lower Level | Recreational, Games Room | 3.25 m | 6.6 m | 3.25 m x 6.6 m |
| Main Level | Foyer | 2.82 m | 3.02 m | 2.82 m x 3.02 m |
| Main Level | Kitchen | 5.49 m | 6.4 m | 5.49 m x 6.4 m |
| Main Level | Living Room | 5.82 m | 6.4 m | 5.82 m x 6.4 m |
| Main Level | Office | 3.94 m | 3.96 m | 3.94 m x 3.96 m |
| Main Level | Primary Bedroom | 3.45 m | 4.57 m | 3.45 m x 4.57 m |
| Main Level | Bedroom | 3.45 m | 3.94 m | 3.45 m x 3.94 m |
| Main Level | Laundry Room | 2.06 m | 2.26 m | 2.06 m x 2.26 m |
| Main Level | Mud Room | 2.36 m | 3.73 m | 2.36 m x 3.73 m |
https://www.realtor.ca/real-estate/27691646/294288-8th-line-amaranth-rural-amaranth
Contact Us
Contact us for more information
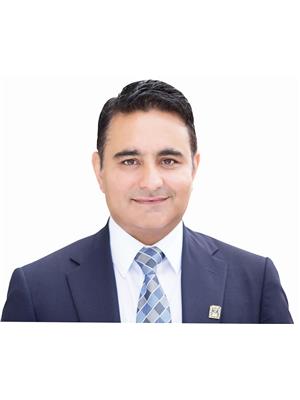
Arun Khetarpal
Broker
(416) 402-1211
www.arunkhetarpal.ca/
2 County Court Blvd. Ste 150
Brampton, Ontario L6W 3W8
(905) 456-1177
(905) 456-1107
www.remaxcentre.ca/
Jayant Chopra
Salesperson
2 County Court Blvd. Ste 150
Brampton, Ontario L6W 3W8
(905) 456-1177
(905) 456-1107
www.remaxcentre.ca/




