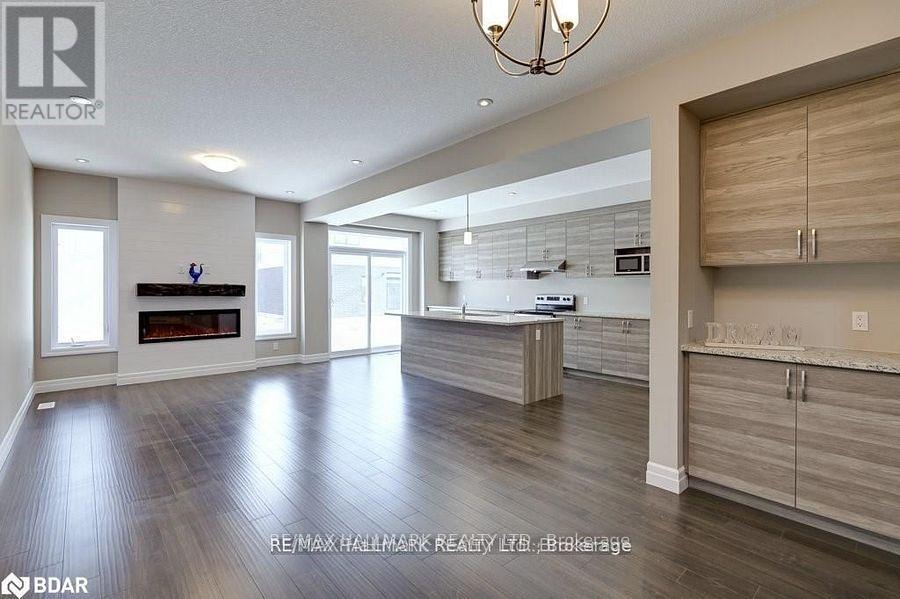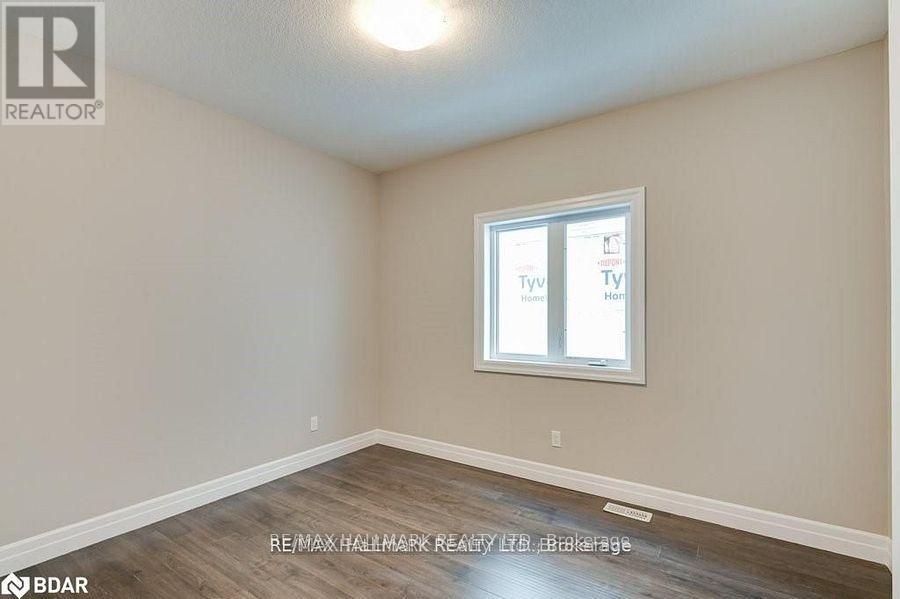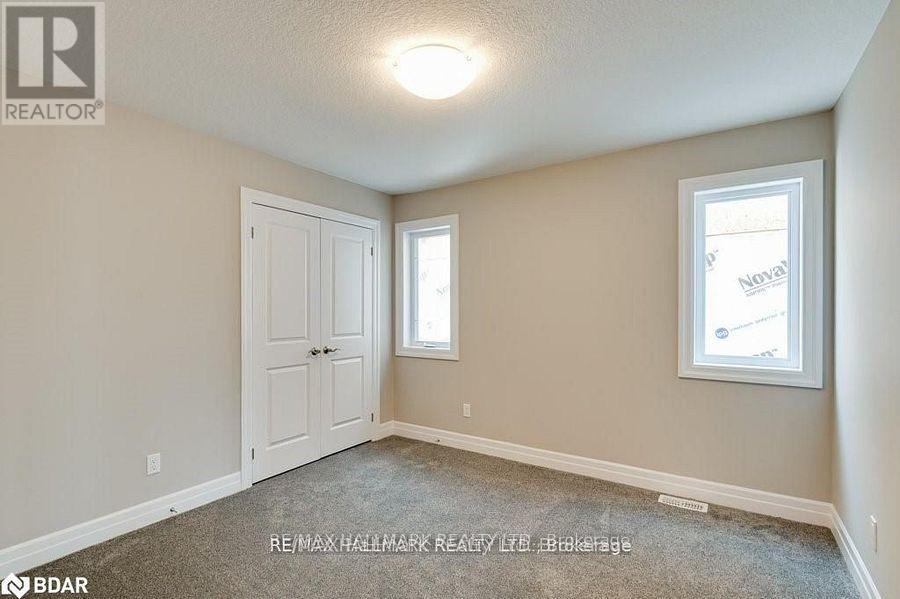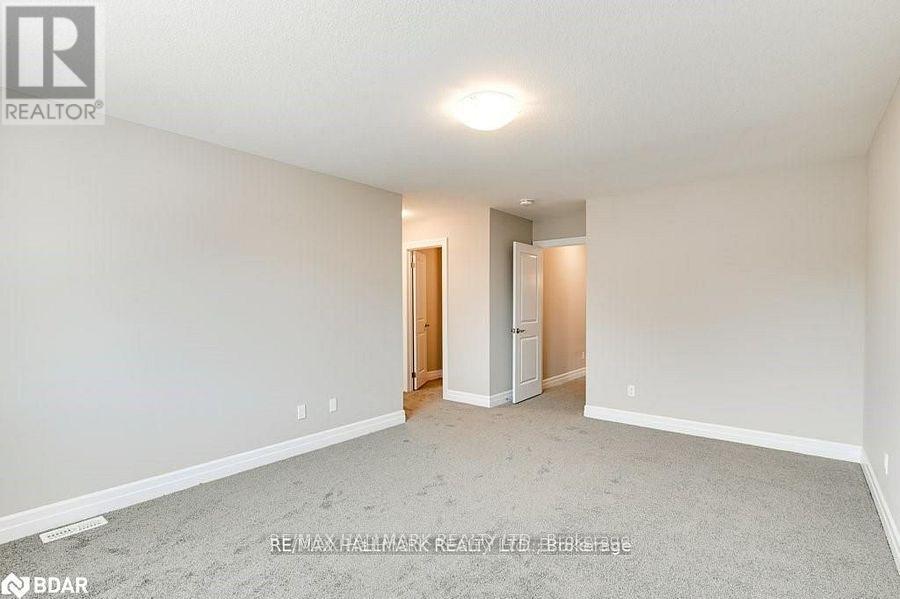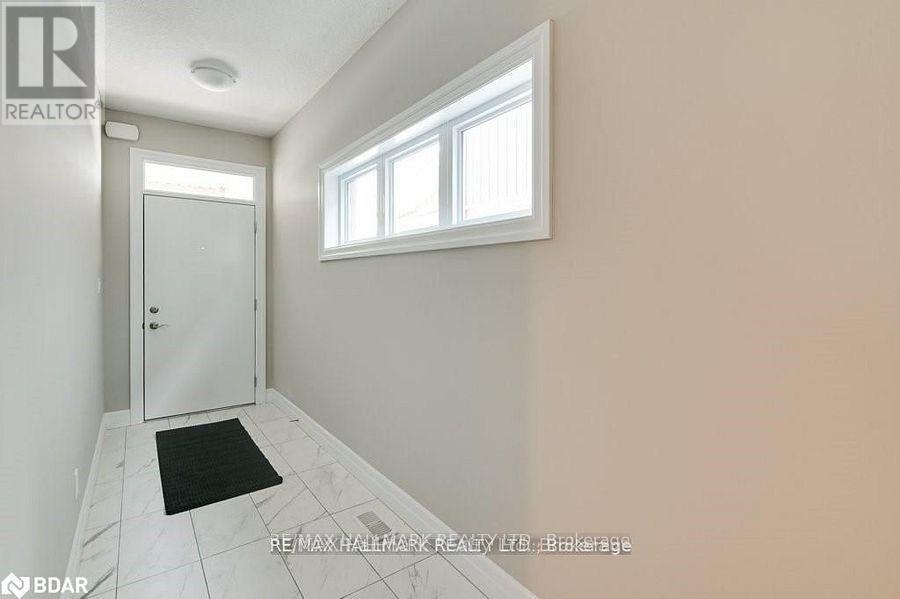2961 Turner Crescent London, Ontario N6M 0B1
$3,300 Monthly
!!! Location Location Location !!! Less than 3 years old Home With Features Office, Dining Room, Great Room, Kitchen On The Main Floor. 4 Bedrooms, 4 Bathrooms & A Laundry Room On The Second Floor. Spacious Close To Most Amenities Including Sports Facilities, Shopping Centre, Easy Access To The Hwy 401 & Downtown. Move In & Enjoy! Won't last long. No disappointments here! **** EXTRAS **** All Elf's, Fridge, Stove, B/I Dishwasher, Mirrors, Washer & Dryer. (id:58043)
Property Details
| MLS® Number | X11543341 |
| Property Type | Single Family |
| Community Name | South A |
| ParkingSpaceTotal | 5 |
Building
| BathroomTotal | 4 |
| BedroomsAboveGround | 4 |
| BedroomsTotal | 4 |
| BasementDevelopment | Unfinished |
| BasementType | N/a (unfinished) |
| ConstructionStyleAttachment | Detached |
| CoolingType | Central Air Conditioning |
| ExteriorFinish | Brick, Stone |
| FoundationType | Brick |
| HalfBathTotal | 1 |
| HeatingFuel | Natural Gas |
| HeatingType | Forced Air |
| StoriesTotal | 2 |
| Type | House |
| UtilityWater | Municipal Water |
Parking
| Attached Garage |
Land
| Acreage | No |
| Sewer | Sanitary Sewer |
Rooms
| Level | Type | Length | Width | Dimensions |
|---|---|---|---|---|
| Second Level | Bedroom | 3.66 m | 5.18 m | 3.66 m x 5.18 m |
| Second Level | Bedroom 2 | 3.66 m | 3.66 m | 3.66 m x 3.66 m |
| Second Level | Bedroom 3 | 3.05 m | 4.27 m | 3.05 m x 4.27 m |
| Second Level | Bedroom 4 | 3.35 m | 3.35 m | 3.35 m x 3.35 m |
| Second Level | Laundry Room | 1.83 m | 1.83 m | 1.83 m x 1.83 m |
| Main Level | Foyer | 2.74 m | 1.22 m | 2.74 m x 1.22 m |
| Main Level | Office | 3.05 m | 3.66 m | 3.05 m x 3.66 m |
| Main Level | Dining Room | 3.05 m | 3.05 m | 3.05 m x 3.05 m |
| Main Level | Great Room | 3.96 m | 4.57 m | 3.96 m x 4.57 m |
| Main Level | Kitchen | 2.74 m | 6.1 m | 2.74 m x 6.1 m |
https://www.realtor.ca/real-estate/27695477/2961-turner-crescent-london-south-a
Interested?
Contact us for more information
Jagdeep Saini
Salesperson
9555 Yonge Street #201
Richmond Hill, Ontario L4C 9M5





