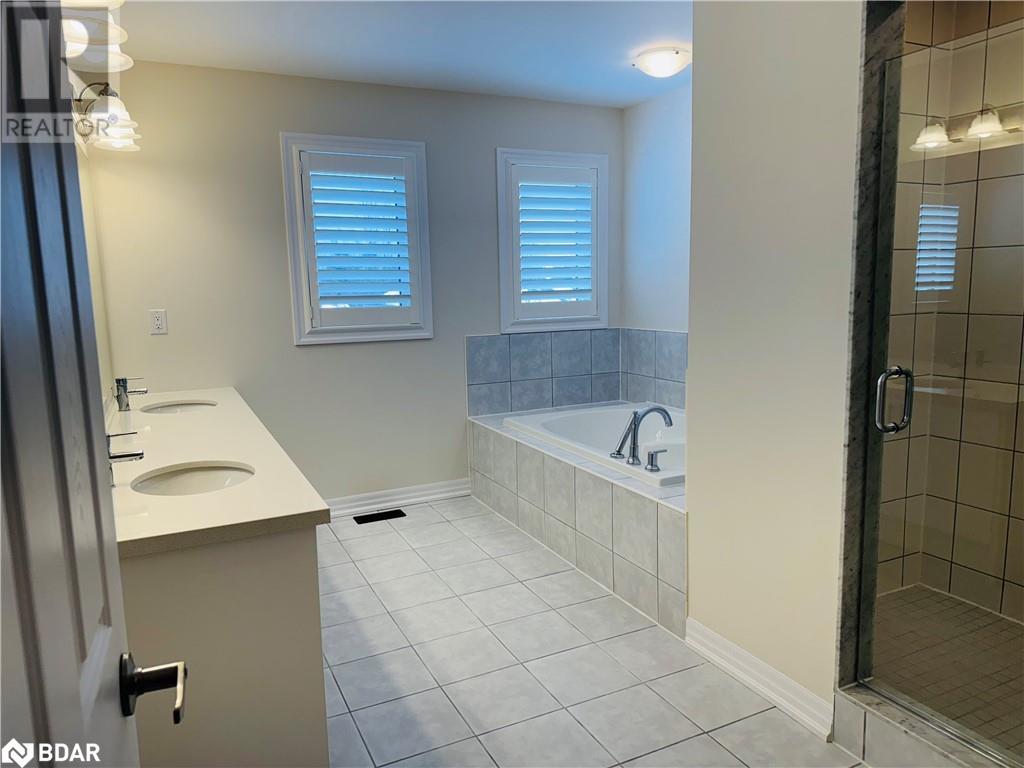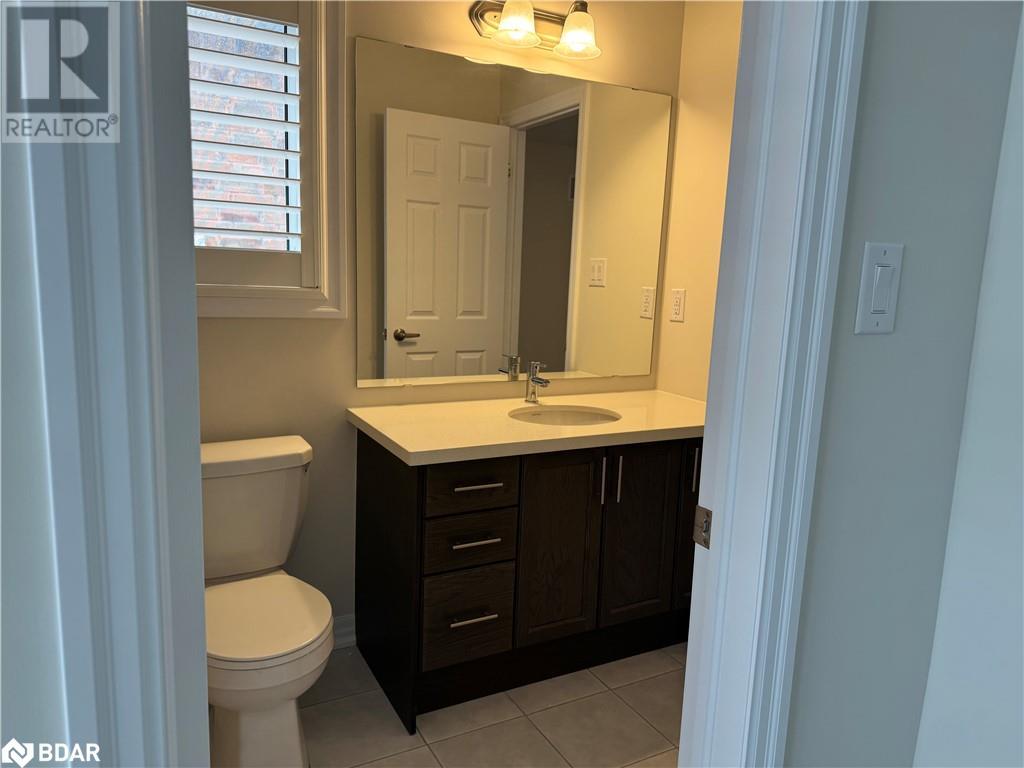299 Quebec Street Stayner, Ontario L0M 1S0
$3,000 MonthlyInsurance
Brand new 2,700+ sq. ft. semi-detached home available for annual lease! This spacious home features a huge backyard and is perfectly located between Collingwood, Blue Mountain, and Wasaga Beach—and just 30 minutes from Barrie. The main floor offers an open-concept kitchen with brand-new appliances, a great room with a gas fireplace, a separate dining room, a den/office, and a powder room. Upstairs, the large primary bedroom has a walk-in closet and ensuite, while the second bedroom also has a private ensuite. The third and fourth bedrooms share a Jack-and-Jill bathroom, and there’s a convenient second-floor laundry room. New window coverings throughout. Flexible move-in date. Tenant responsible for snow removal and lawn care. (id:58043)
Property Details
| MLS® Number | 40695258 |
| Property Type | Single Family |
| AmenitiesNearBy | Airport, Beach, Golf Nearby, Hospital, Park, Schools, Shopping, Ski Area |
| Features | Country Residential, Automatic Garage Door Opener |
| ParkingSpaceTotal | 3 |
Building
| BathroomTotal | 4 |
| BedroomsAboveGround | 4 |
| BedroomsTotal | 4 |
| Appliances | Central Vacuum - Roughed In |
| ArchitecturalStyle | 2 Level |
| BasementDevelopment | Unfinished |
| BasementType | Full (unfinished) |
| ConstructionStyleAttachment | Semi-detached |
| CoolingType | Central Air Conditioning |
| ExteriorFinish | Brick Veneer, Stone |
| FireProtection | Smoke Detectors |
| HalfBathTotal | 1 |
| HeatingType | Forced Air |
| StoriesTotal | 2 |
| SizeInterior | 2762 Sqft |
| Type | House |
| UtilityWater | Municipal Water |
Parking
| Attached Garage |
Land
| Acreage | No |
| LandAmenities | Airport, Beach, Golf Nearby, Hospital, Park, Schools, Shopping, Ski Area |
| Sewer | Municipal Sewage System |
| SizeDepth | 164 Ft |
| SizeFrontage | 33 Ft |
| SizeTotalText | Under 1/2 Acre |
| ZoningDescription | N/a |
Rooms
| Level | Type | Length | Width | Dimensions |
|---|---|---|---|---|
| Second Level | 4pc Bathroom | Measurements not available | ||
| Second Level | 4pc Bathroom | Measurements not available | ||
| Second Level | 4pc Bathroom | Measurements not available | ||
| Second Level | Laundry Room | Measurements not available | ||
| Second Level | Bedroom | 11'0'' x 11'10'' | ||
| Second Level | Bedroom | 11'0'' x 13'0'' | ||
| Second Level | Bedroom | 12'0'' x 11'0'' | ||
| Second Level | Primary Bedroom | 17'1'' x 12'6'' | ||
| Main Level | Mud Room | Measurements not available | ||
| Main Level | 2pc Bathroom | Measurements not available | ||
| Main Level | Foyer | Measurements not available | ||
| Main Level | Den | 9'6'' x 11'0'' | ||
| Main Level | Dining Room | 11'10'' x 14'2'' | ||
| Main Level | Kitchen | 13'0'' x 19'1'' | ||
| Main Level | Great Room | 14'8'' x 18'9'' |
https://www.realtor.ca/real-estate/27868972/299-quebec-street-stayner
Interested?
Contact us for more information
Rebecca Ness
Salesperson
4711 Yonge St 10/flr Ste B
Toronto, Ontario M2N 6K8










































