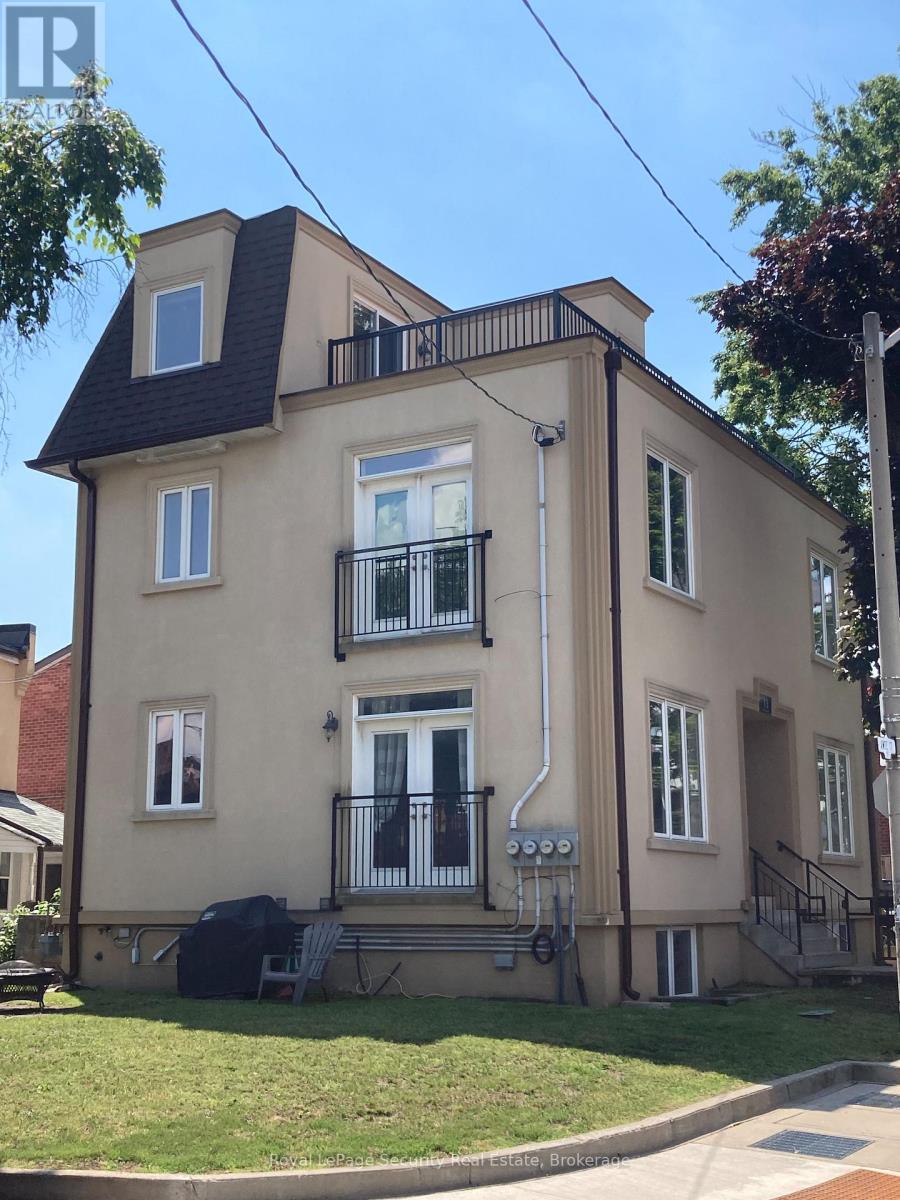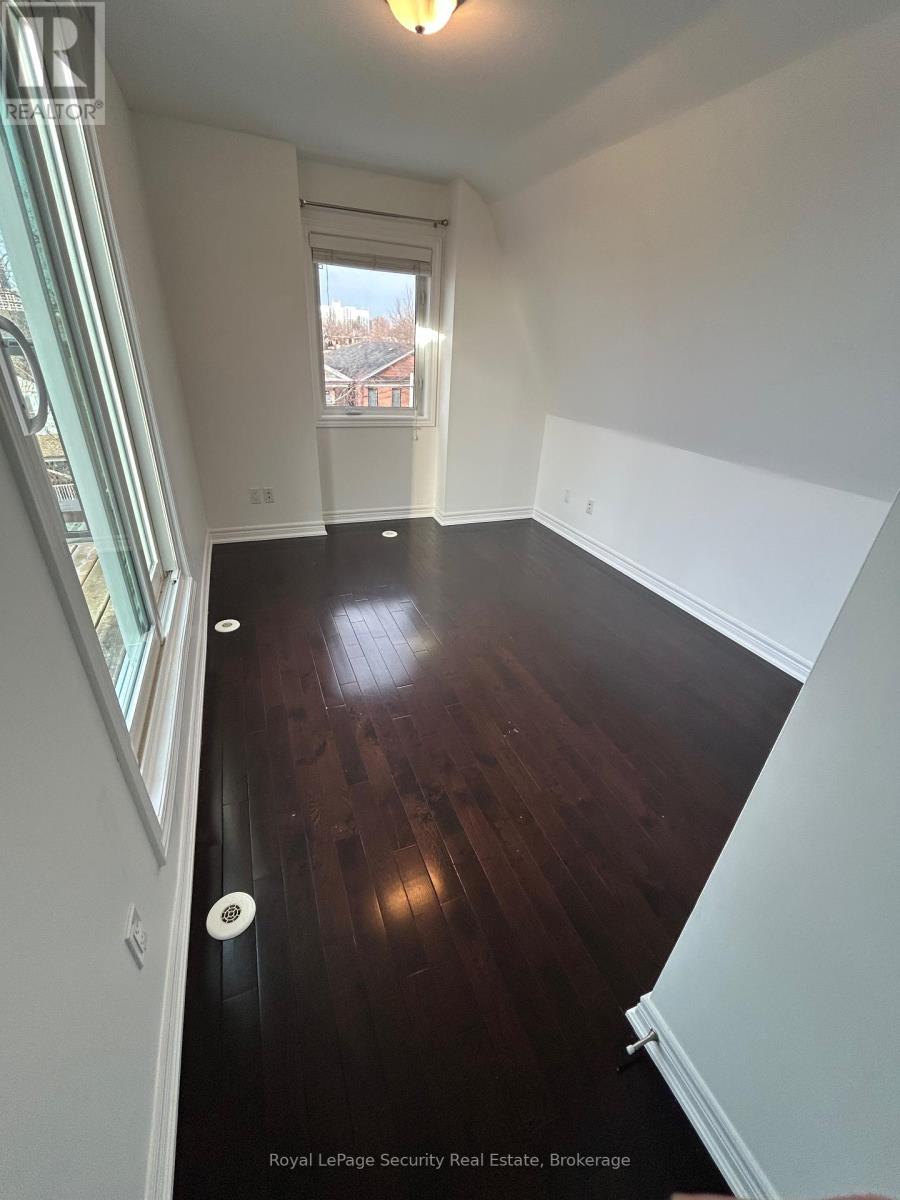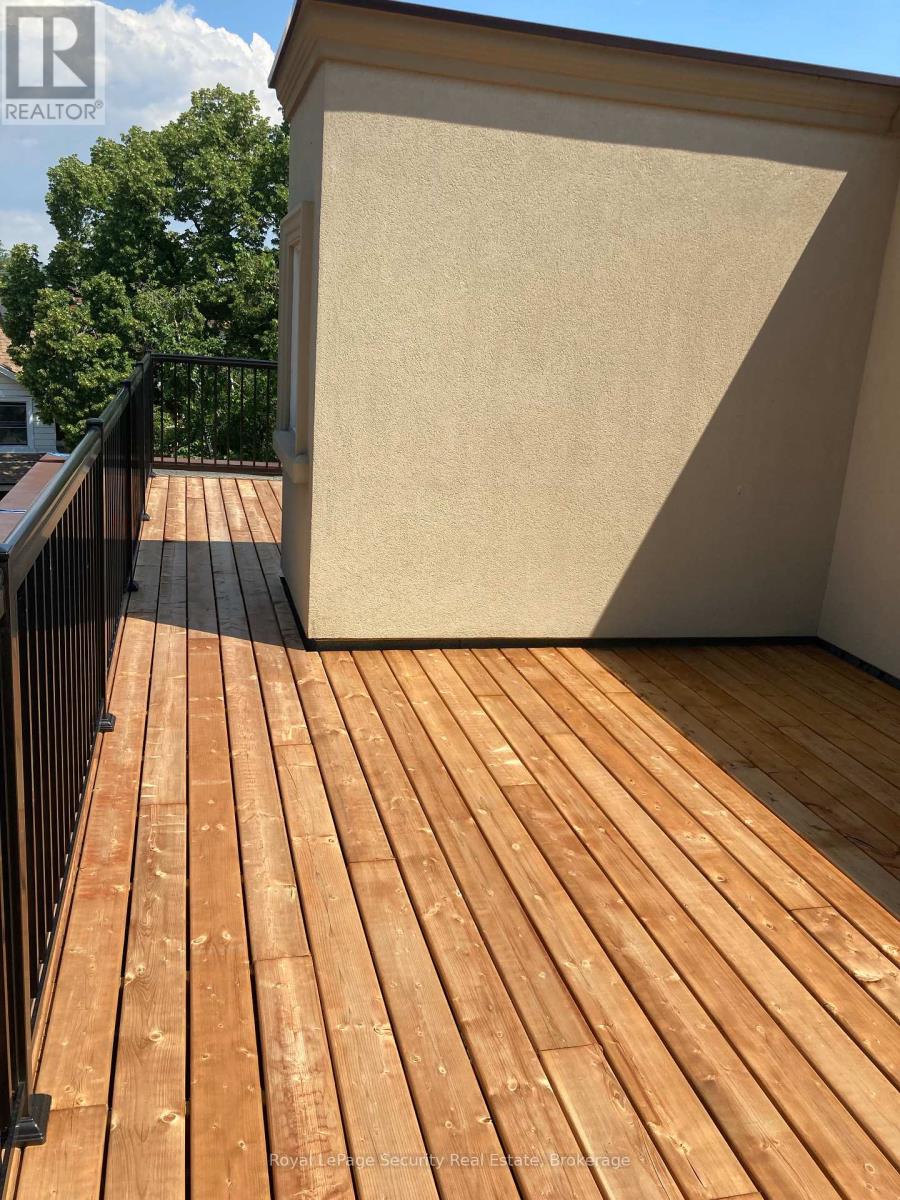2a - 13 Fisher Street Toronto, Ontario M6K 1V7
$3,000 Monthly
True Toronto Rental-The way it was Pre-Condo era! A stucco detached multi-unit home, steps from Dufferin & Dundas has an upper 2 Bedrooms , Unit 2A avail. This separate entrance unit features, hardwood floors, S/S appliances, granite counters, juliette balcony off of the open concept kitchen/living room area. And we haven't even gone upstairs yet. Both Bedrooms have sliding doors w/access to a huge balcony. Also Includes 1 parking & on-site laundry. Old School Charmer. **** EXTRAS **** Stainless Steel fridge, stove, microwave, all electrical light fixtures, window coverings, coin operated washer/dryer on lower level. Unit has been recently painted white. (id:58043)
Property Details
| MLS® Number | C11942845 |
| Property Type | Single Family |
| Neigbourhood | Brockton Village |
| Community Name | Little Portugal |
| AmenitiesNearBy | Park, Public Transit, Schools |
| CommunityFeatures | Community Centre |
| Features | Laundry- Coin Operated |
| ParkingSpaceTotal | 1 |
Building
| BathroomTotal | 1 |
| BedroomsAboveGround | 2 |
| BedroomsTotal | 2 |
| BasementFeatures | Apartment In Basement |
| BasementType | N/a |
| ConstructionStyleAttachment | Detached |
| CoolingType | Central Air Conditioning |
| ExteriorFinish | Stucco |
| FlooringType | Hardwood |
| FoundationType | Brick |
| HeatingFuel | Natural Gas |
| HeatingType | Forced Air |
| SizeInterior | 1099.9909 - 1499.9875 Sqft |
| Type | House |
| UtilityWater | Municipal Water |
Land
| Acreage | No |
| LandAmenities | Park, Public Transit, Schools |
| Sewer | Sanitary Sewer |
| SizeDepth | 82 Ft ,8 In |
| SizeFrontage | 32 Ft ,8 In |
| SizeIrregular | 32.7 X 82.7 Ft |
| SizeTotalText | 32.7 X 82.7 Ft |
Rooms
| Level | Type | Length | Width | Dimensions |
|---|---|---|---|---|
| Second Level | Kitchen | 2.1 m | 2.9 m | 2.1 m x 2.9 m |
| Second Level | Living Room | 4.2 m | 3.8 m | 4.2 m x 3.8 m |
| Third Level | Bedroom | 3.5 m | 2.8 m | 3.5 m x 2.8 m |
| Third Level | Bedroom | 3.5 m | 2.8 m | 3.5 m x 2.8 m |
Utilities
| Sewer | Installed |
Interested?
Contact us for more information
Elisa Lucia Marcucci
Salesperson
2700 Dufferin Street Unit 47
Toronto, Ontario M6B 4J3































