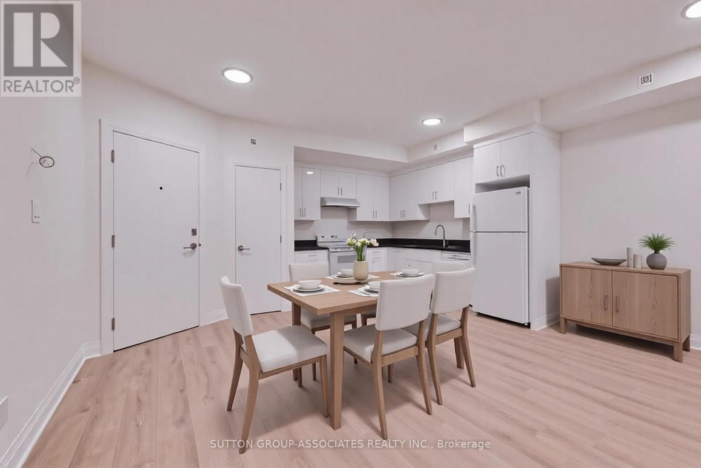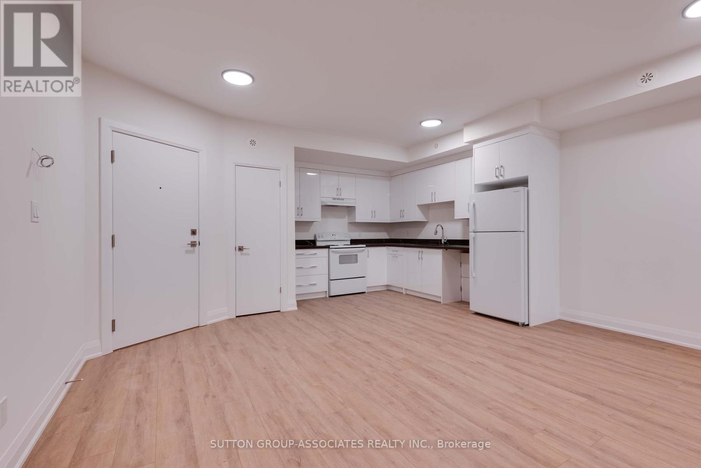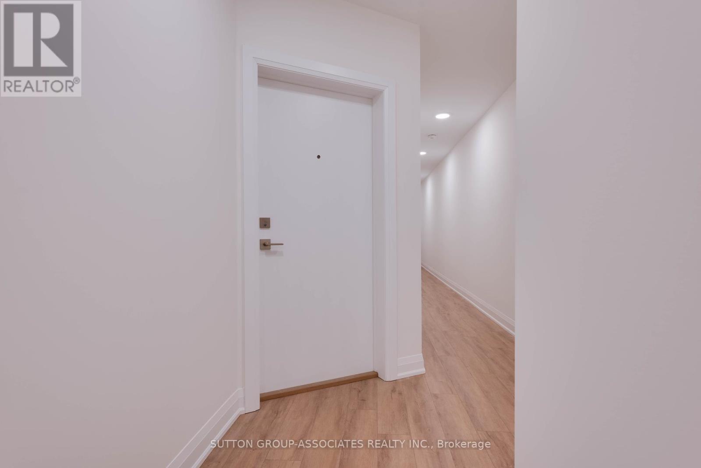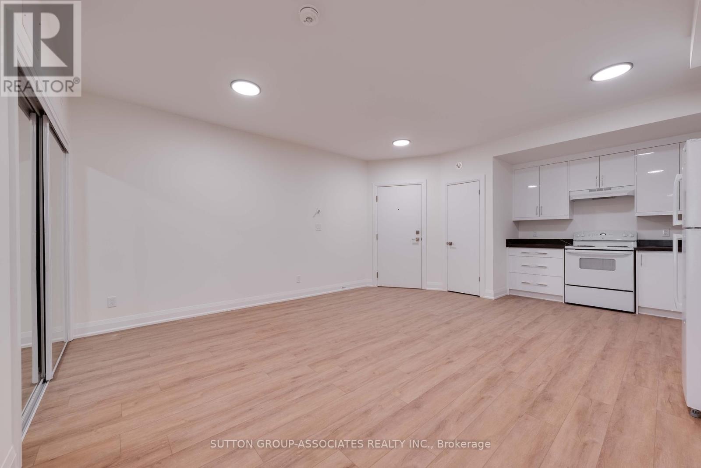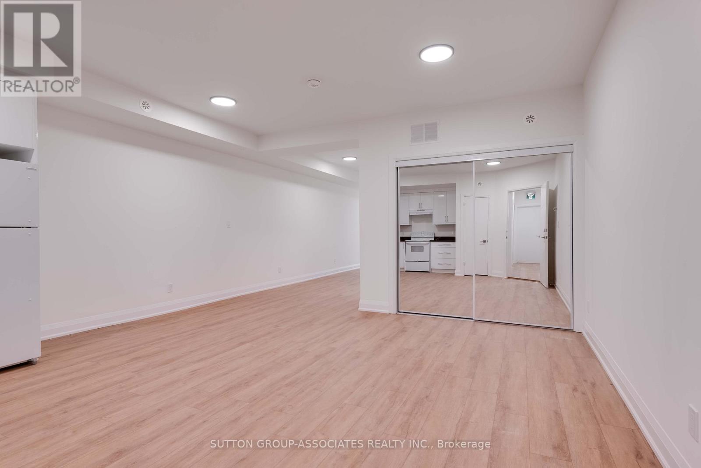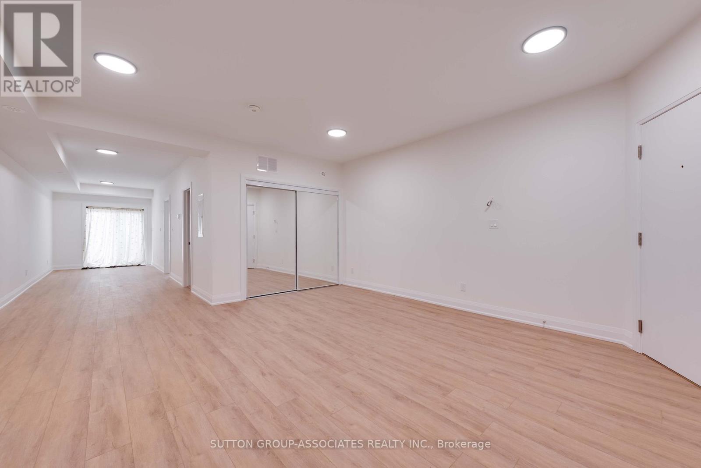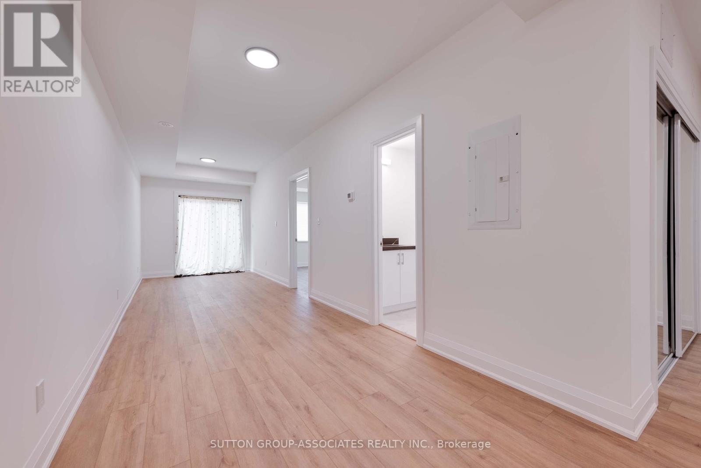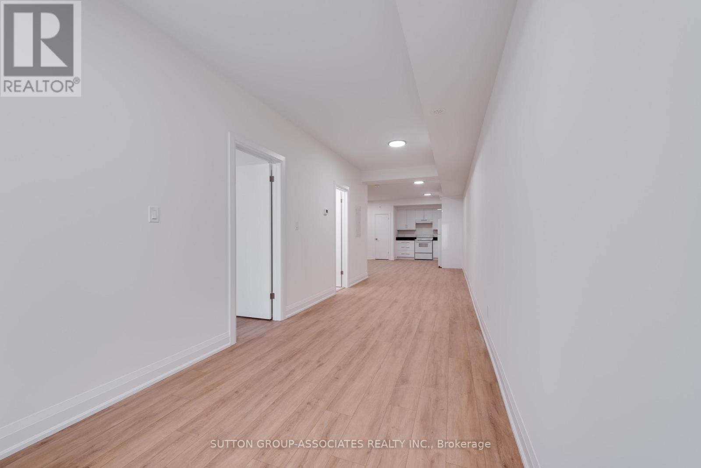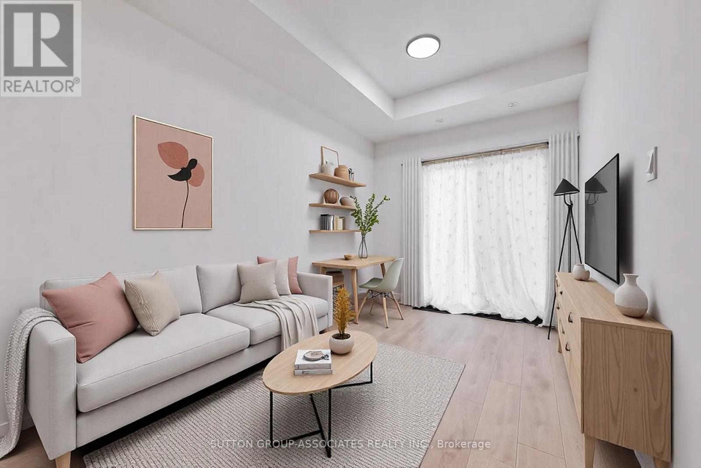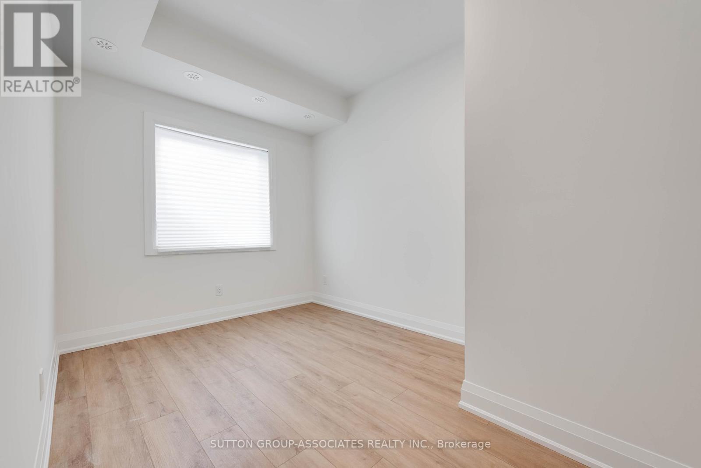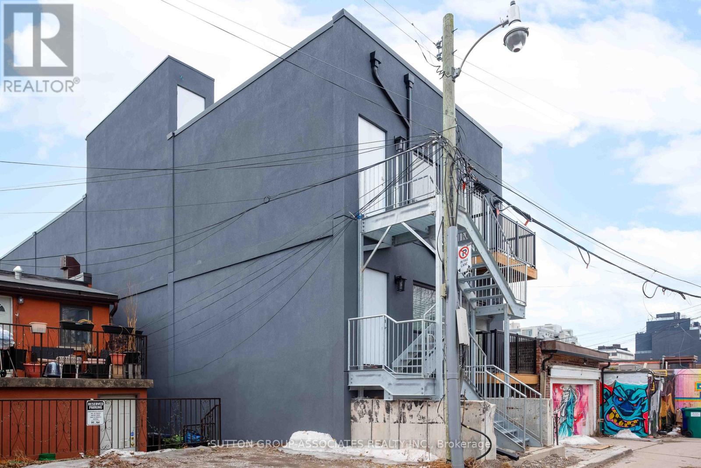2b - 782a St Clair Avenue W Toronto, Ontario M6C 1B6
$2,395 Monthly
Brand new, never lived and spacious 730+ sq ft, 1 bed + den on 2nd floor. This great condo alternative has modern finishes throughout, multiple mirrored closets, an open concept kitchen with quartz counters, plenty of prep & cupboard space, room for an Island or small table, deep sink & brand-new full-size appliances, in unit laundry and a walk-out form the living room to the balcony. To top it off a separate furnace, on demand hot water tank & thermostat in unit, so you can manage your own usage and control your own temperature! Live in this incredibly walkable neighbourhood just steps from restaurants, coffee shops, bakeries, groceries, butcher shop, the Farmer's market at Wychwood barns and so much more. TTC at your door; getting you to St Clair W station in 8 mins and to Union station in 30 mins. No need to wait for an elevator! (id:58043)
Property Details
| MLS® Number | C12018538 |
| Property Type | Single Family |
| Community Name | Oakwood Village |
| Features | Carpet Free, In Suite Laundry |
Building
| Bathroom Total | 1 |
| Bedrooms Above Ground | 1 |
| Bedrooms Below Ground | 1 |
| Bedrooms Total | 2 |
| Appliances | Dryer, Stove, Washer, Window Coverings, Refrigerator |
| Construction Style Attachment | Attached |
| Cooling Type | Central Air Conditioning |
| Flooring Type | Laminate, Tile |
| Foundation Type | Unknown |
| Heating Fuel | Natural Gas |
| Heating Type | Forced Air |
| Size Interior | 700 - 1,100 Ft2 |
| Type | Row / Townhouse |
| Utility Water | Municipal Water |
Parking
| No Garage |
Land
| Acreage | No |
| Sewer | Sanitary Sewer |
Rooms
| Level | Type | Length | Width | Dimensions |
|---|---|---|---|---|
| Flat | Foyer | 2.573 m | 2.211 m | 2.573 m x 2.211 m |
| Flat | Living Room | 10.658 m | 2.427 m | 10.658 m x 2.427 m |
| Flat | Dining Room | 10.658 m | 2.427 m | 10.658 m x 2.427 m |
| Flat | Kitchen | 3.465 m | 2.8 m | 3.465 m x 2.8 m |
| Flat | Primary Bedroom | 3.958 m | 2.542 m | 3.958 m x 2.542 m |
| Flat | Den | 2.726 m | 2.682 m | 2.726 m x 2.682 m |
| Flat | Bathroom | Measurements not available |
Contact Us
Contact us for more information

Rosa Leal
Salesperson
www.rosaleal.ca/
www.facebook.com/rosalealrealestate
twitter.com/RosaLealRealtor
www.linkedin.com/rosa-leal
358 Davenport Road
Toronto, Ontario M5R 1K6
(416) 966-0300
(416) 966-0080


