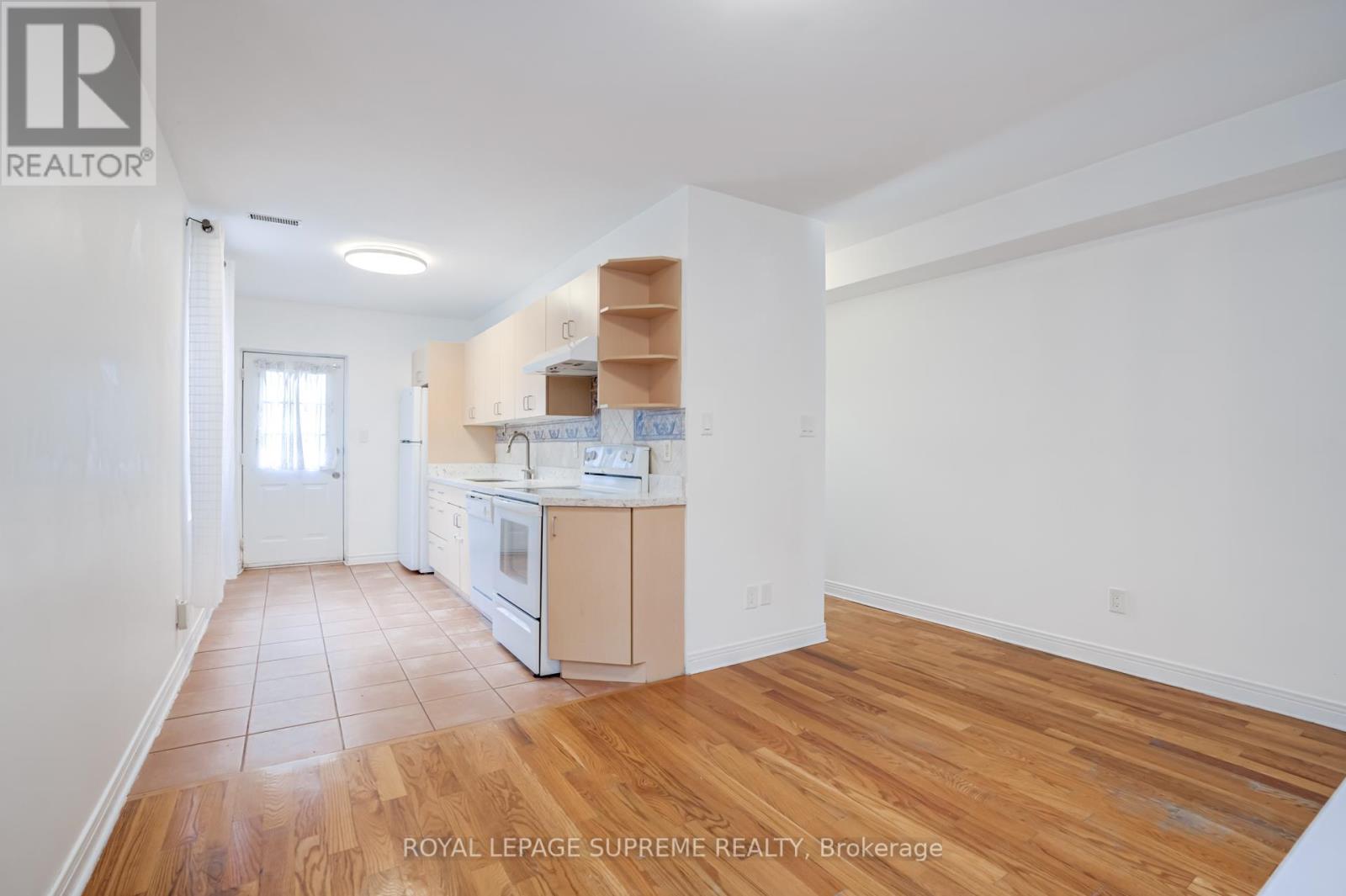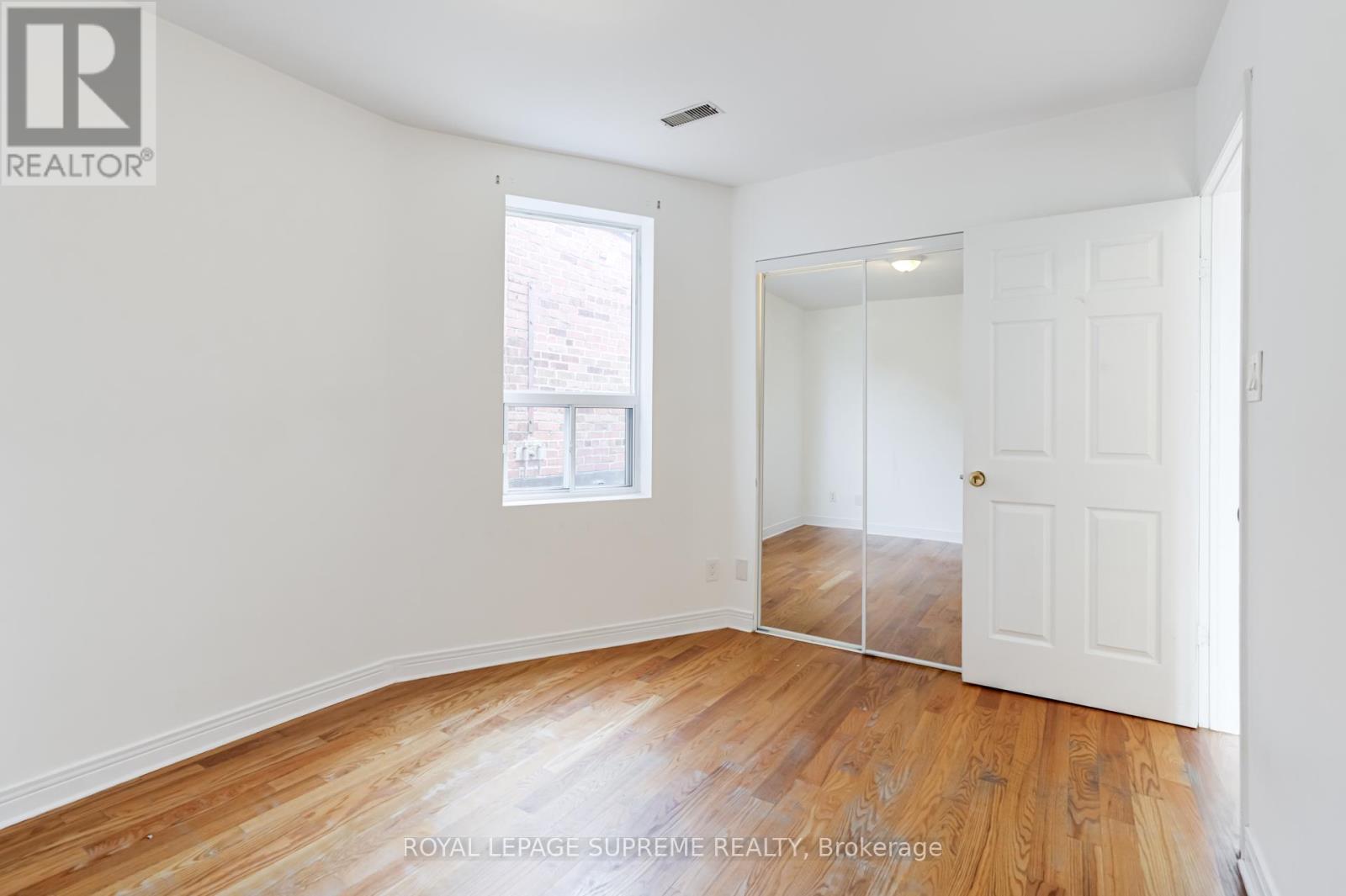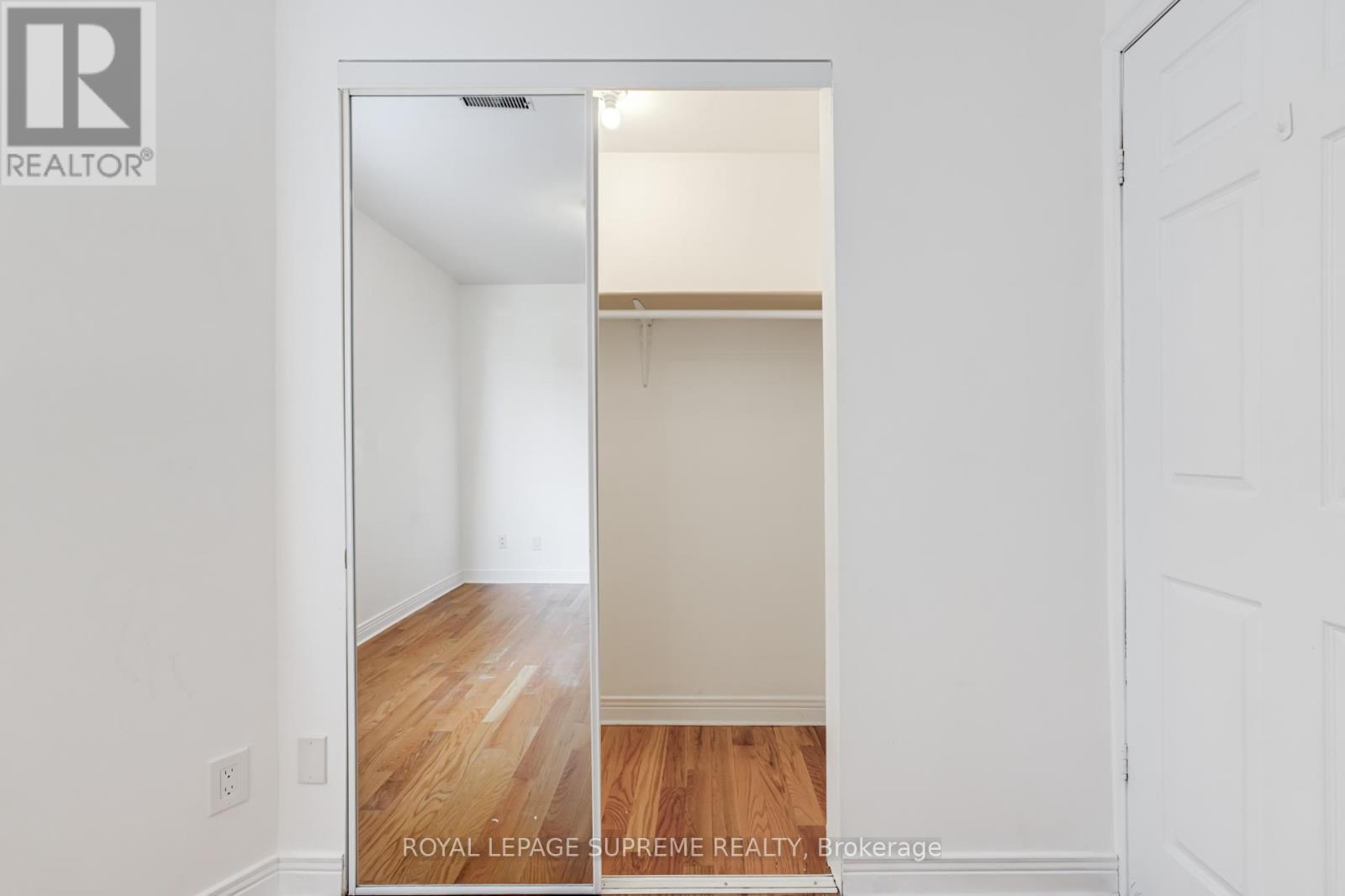2nd - 1272 St Clair Avenue W Toronto, Ontario M6E 1B9
$2,600 Monthly
Two bedroom, one bathroom unit available for rent in Corso-Italia on St. Clair & Lansdowne! This second floor unit has an incredible layout and offers exclusive control of the heating and air conditioning. The main living spaces are spacious and bright, and the kitchen even comes equipped with a dishwasher and walk-out to a private deck. The primary bedroom features large windows and a double closet. The second bedroom is also a generous size and includes a large closet. This unit comes with a 4-piece bathroom and an ensuite laundry for your convenience. Just steps from the TTC, this location offers convenience and easy access to the best of Toronto. Explore St Clair Ave with its boutique produce shops, cafes, and restaurants - steps to everything you need to live comfortably. Street permit parking is available if needed. **** EXTRAS **** Fridge, Stove, Hood Fan, Dishwasher, Stacked Washer & Dryer. Hydro and gas are separately metered. Water is included in the rent. Street permit parking available, if required. (id:58043)
Property Details
| MLS® Number | W11905501 |
| Property Type | Single Family |
| Neigbourhood | Regal Heights |
| Community Name | Corso Italia-Davenport |
| AmenitiesNearBy | Place Of Worship, Public Transit, Schools, Park |
| CommunityFeatures | Community Centre |
| Features | Carpet Free |
Building
| BathroomTotal | 1 |
| BedroomsAboveGround | 2 |
| BedroomsTotal | 2 |
| Amenities | Separate Heating Controls |
| Appliances | Dishwasher, Dryer, Hood Fan, Refrigerator, Stove, Washer |
| BasementDevelopment | Finished |
| BasementType | N/a (finished) |
| CoolingType | Central Air Conditioning |
| ExteriorFinish | Stucco |
| FlooringType | Hardwood, Ceramic |
| FoundationType | Block |
| HeatingFuel | Natural Gas |
| HeatingType | Forced Air |
| StoriesTotal | 2 |
| Type | Other |
| UtilityWater | Municipal Water |
Land
| Acreage | No |
| LandAmenities | Place Of Worship, Public Transit, Schools, Park |
| Sewer | Sanitary Sewer |
Rooms
| Level | Type | Length | Width | Dimensions |
|---|---|---|---|---|
| Second Level | Living Room | 4.08 m | 2.87 m | 4.08 m x 2.87 m |
| Second Level | Dining Room | 4.08 m | 2.87 m | 4.08 m x 2.87 m |
| Second Level | Kitchen | 4.05 m | 2.22 m | 4.05 m x 2.22 m |
| Second Level | Primary Bedroom | 4.32 m | 3.14 m | 4.32 m x 3.14 m |
| Second Level | Bedroom 2 | 3.61 m | 2.93 m | 3.61 m x 2.93 m |
Interested?
Contact us for more information
Catarina Domingues
Salesperson
110 Weston Rd
Toronto, Ontario M6N 0A6
Rudy Carneiro
Broker
110 Weston Rd
Toronto, Ontario M6N 0A6
























