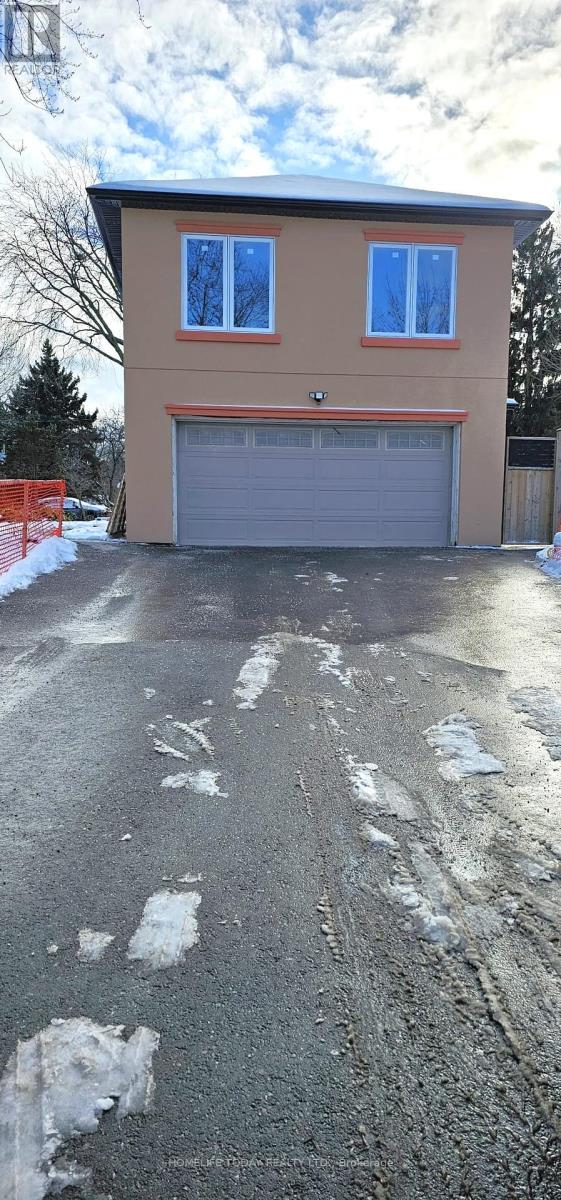2nd Floor - 40 Guildcrest Drive Toronto, Ontario M1E 1E4
$3,500 Monthly
Prestigious Guildwood Neighborhood! Located in the highly sought-after Guildwood area, this brand-new, never-lived-in second-floor unit is a rare find! Built with permits, it offers three spacious bedrooms and two modern washrooms, making it an ideal home for any family seeking an exclusive living experience. Primary bedroom features a 4-piece ensuite and a walk-in closet with built-in organizers. Common 3-piece washroom includes a sleek standing shower. Hardwood flooring throughout for a sophisticated touch. Modern kitchen with gas stove, range hood, double-door fridge, built-in dishwasher, and in-unit laundry. Top-rated schools nearby, with convenient access to TTC, parks, and all essential amenities. One parking spot on the driveway included. Rent includes all utilities! This exceptional unit won't last long seeking AAA tenants. Don't miss this opportunity! (id:58043)
Property Details
| MLS® Number | E11955994 |
| Property Type | Single Family |
| Neigbourhood | Upper Guild |
| Community Name | Guildwood |
| AmenitiesNearBy | Park, Public Transit, Schools |
| ParkingSpaceTotal | 1 |
Building
| BathroomTotal | 2 |
| BedroomsAboveGround | 3 |
| BedroomsTotal | 3 |
| Appliances | Range, Refrigerator, Stove, Washer |
| ConstructionStyleAttachment | Detached |
| CoolingType | Central Air Conditioning |
| ExteriorFinish | Brick |
| FlooringType | Hardwood, Tile |
| FoundationType | Block |
| HeatingFuel | Natural Gas |
| HeatingType | Forced Air |
| StoriesTotal | 2 |
| Type | House |
| UtilityWater | Municipal Water |
Land
| Acreage | No |
| LandAmenities | Park, Public Transit, Schools |
| Sewer | Sanitary Sewer |
| SizeDepth | 123 Ft |
| SizeFrontage | 170 Ft ,10 In |
| SizeIrregular | 170.88 X 123 Ft ; Irregular Corner Lot |
| SizeTotalText | 170.88 X 123 Ft ; Irregular Corner Lot|under 1/2 Acre |
Rooms
| Level | Type | Length | Width | Dimensions |
|---|---|---|---|---|
| Second Level | Living Room | 5.6642 m | 3.2258 m | 5.6642 m x 3.2258 m |
| Second Level | Dining Room | 5.6642 m | 3.2258 m | 5.6642 m x 3.2258 m |
| Second Level | Kitchen | 4.9276 m | 4.6482 m | 4.9276 m x 4.6482 m |
| Second Level | Primary Bedroom | 4.2926 m | 4.445 m | 4.2926 m x 4.445 m |
| Second Level | Bedroom 2 | 3.2512 m | 3.302 m | 3.2512 m x 3.302 m |
| Second Level | Bedroom 3 | 3.0734 m | 4.9022 m | 3.0734 m x 4.9022 m |
| Second Level | Bathroom | 2.6162 m | 1.6764 m | 2.6162 m x 1.6764 m |
| Second Level | Bathroom | 3.556 m | 1.6764 m | 3.556 m x 1.6764 m |
Utilities
| Sewer | Installed |
Interested?
Contact us for more information
Raziul Afiz
Salesperson
11 Progress Avenue Suite 200
Toronto, Ontario M1P 4S7




















