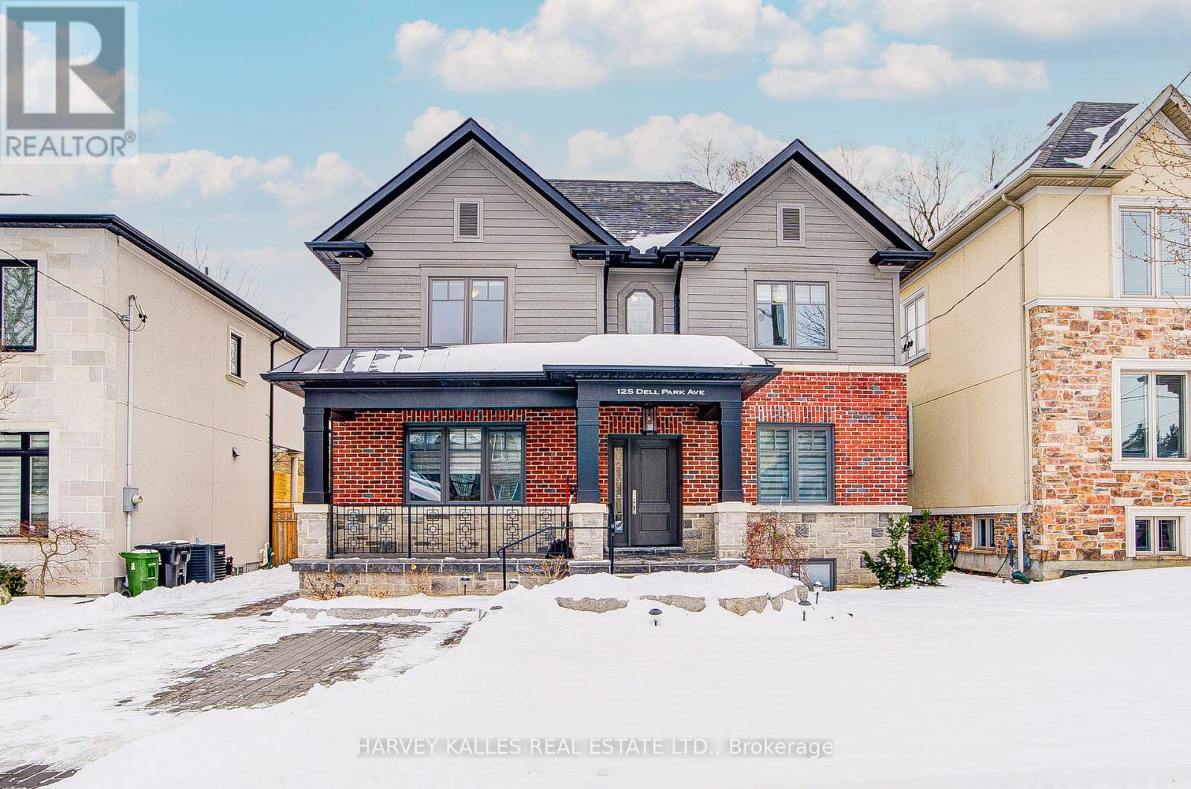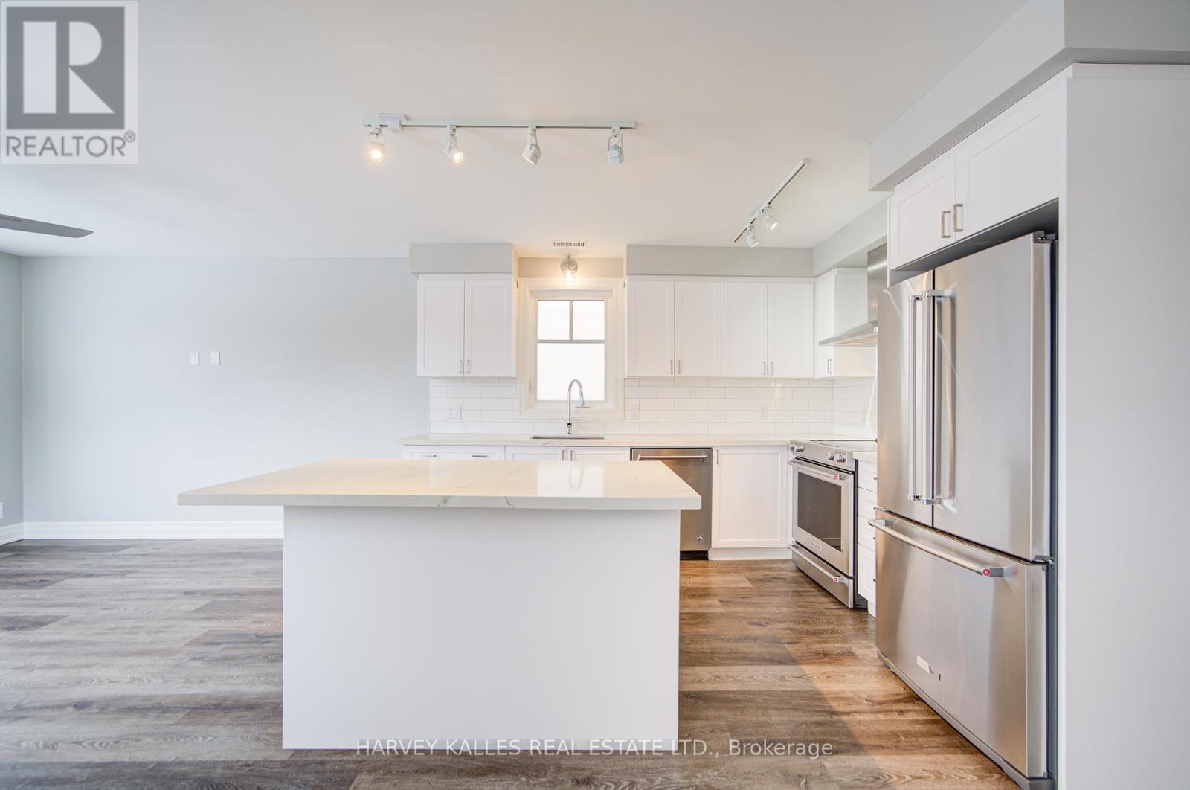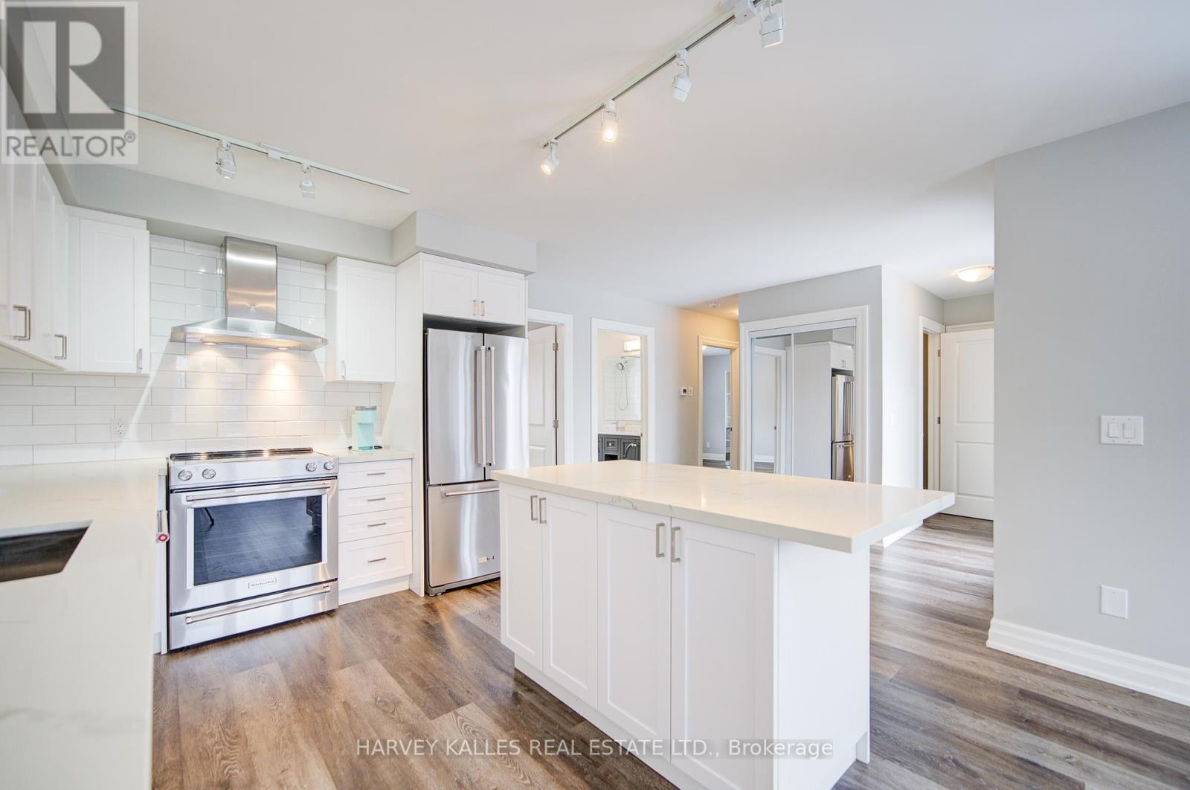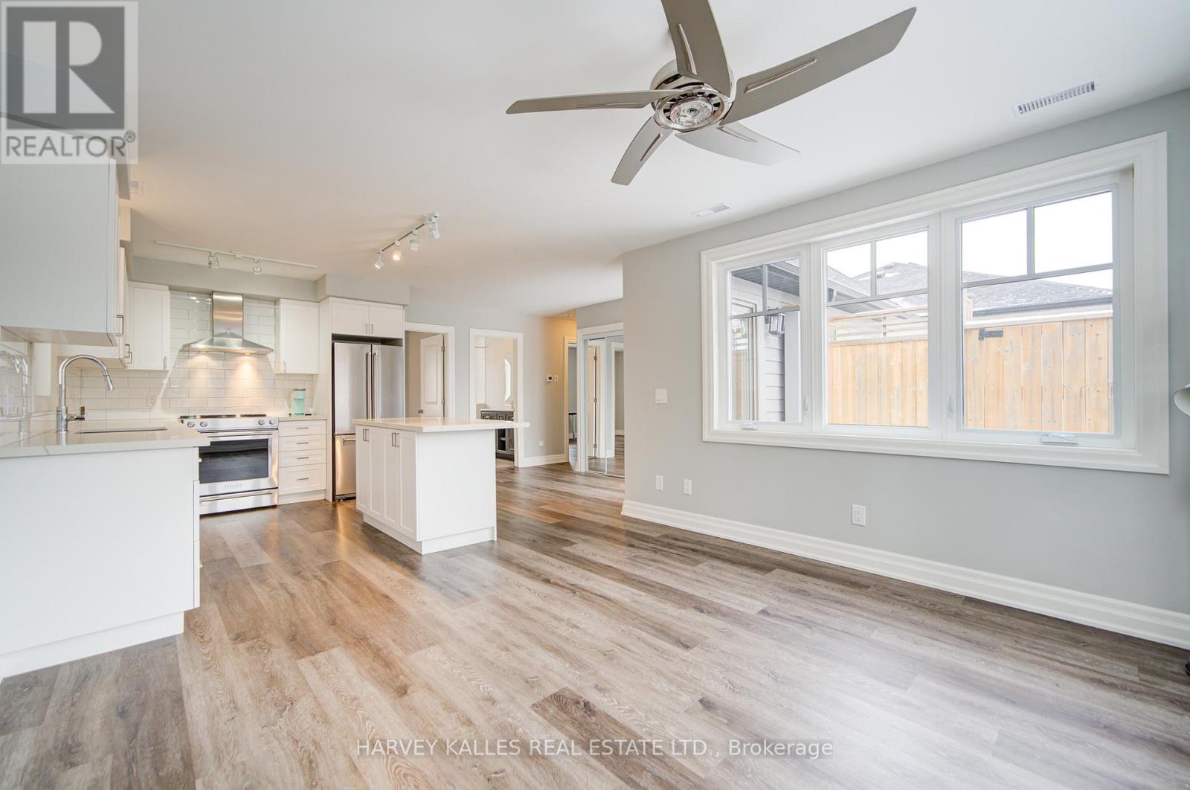2nd Flr - 125 Dell Park Avenue Toronto, Ontario M6B 2V2
$3,350 Monthly
Welcome To This Stunning 2nd-floor 2-Bedroom, 2-Bathroom Apartment, Offering Modern Design And High-Quality Finishes Throughout. 2 Spacious Bedrooms With Ample Closet Space, Sleek Modern Bathrooms, And Large Windows Throughout Providing Plenty Of Natural Light. This Beautiful Unit Also Features Stainless Steel Appliances, Granite Countertops, And An Open-Concept Layout. Can't Forget About The Private Large Walk-Out Balcony, 2 Tandem Parking Spots Included and Ensuite Laundry. Located In A Highly Desirable Area Of Bathurst & Lawrence, You'll Enjoy Easy Access To The Subway, Minutes to Allen Road/401 Making Commuting A Breeze. Plus, You're Just Steps From Grocery Stores, Shopping, And More, Ensuring Convenience At Your Doorstep. Tenants Pays Hydro, Gas, And 1/3 Of Water. **** EXTRAS **** Stainless Steel Refrigerator/Freezer, Range and Cooktop, Stainless Steel B/I Dishwasher, Washer/Dryer, Window Coverings. Walk-out Balcony, Includes 2 Tandem Parking Spots. (id:58043)
Property Details
| MLS® Number | C11952284 |
| Property Type | Single Family |
| Neigbourhood | Englemount |
| Community Name | Englemount-Lawrence |
| AmenitiesNearBy | Park, Public Transit, Schools, Place Of Worship |
| ParkingSpaceTotal | 2 |
Building
| BathroomTotal | 2 |
| BedroomsAboveGround | 2 |
| BedroomsTotal | 2 |
| Amenities | Separate Electricity Meters |
| Appliances | Central Vacuum |
| CoolingType | Central Air Conditioning |
| ExteriorFinish | Brick |
| FlooringType | Hardwood |
| HalfBathTotal | 1 |
| HeatingFuel | Natural Gas |
| HeatingType | Forced Air |
| StoriesTotal | 2 |
| Type | Other |
| UtilityWater | Municipal Water |
Land
| Acreage | No |
| LandAmenities | Park, Public Transit, Schools, Place Of Worship |
| Sewer | Sanitary Sewer |
Rooms
| Level | Type | Length | Width | Dimensions |
|---|---|---|---|---|
| Second Level | Family Room | 3.81 m | 3.68 m | 3.81 m x 3.68 m |
| Second Level | Dining Room | 2.62 m | 3.35 m | 2.62 m x 3.35 m |
| Second Level | Kitchen | 2.74 m | 3.66 m | 2.74 m x 3.66 m |
| Second Level | Primary Bedroom | 4.52 m | 3.58 m | 4.52 m x 3.58 m |
| Second Level | Bedroom 2 | 3.89 m | 3.58 m | 3.89 m x 3.58 m |
Interested?
Contact us for more information
Joseph Pozner
Salesperson
2145 Avenue Road
Toronto, Ontario M5M 4B2











































