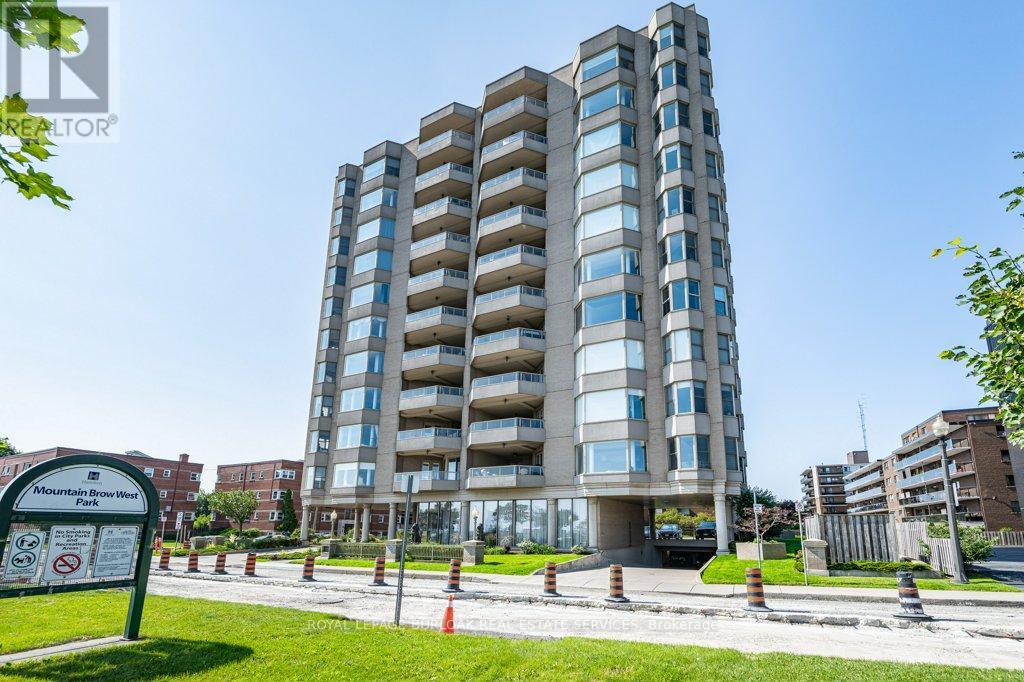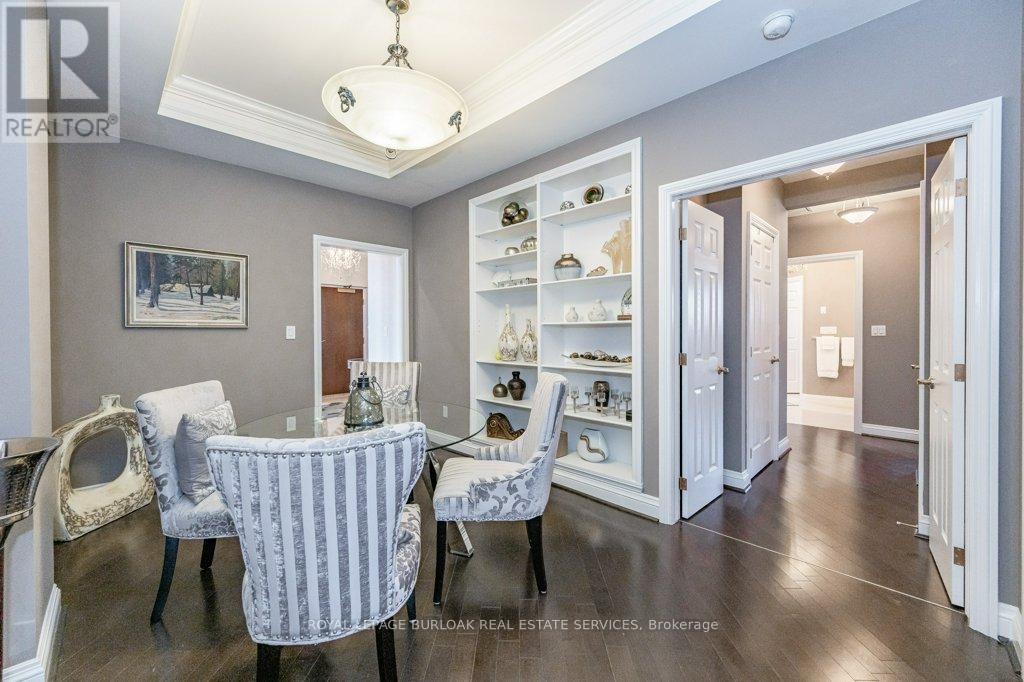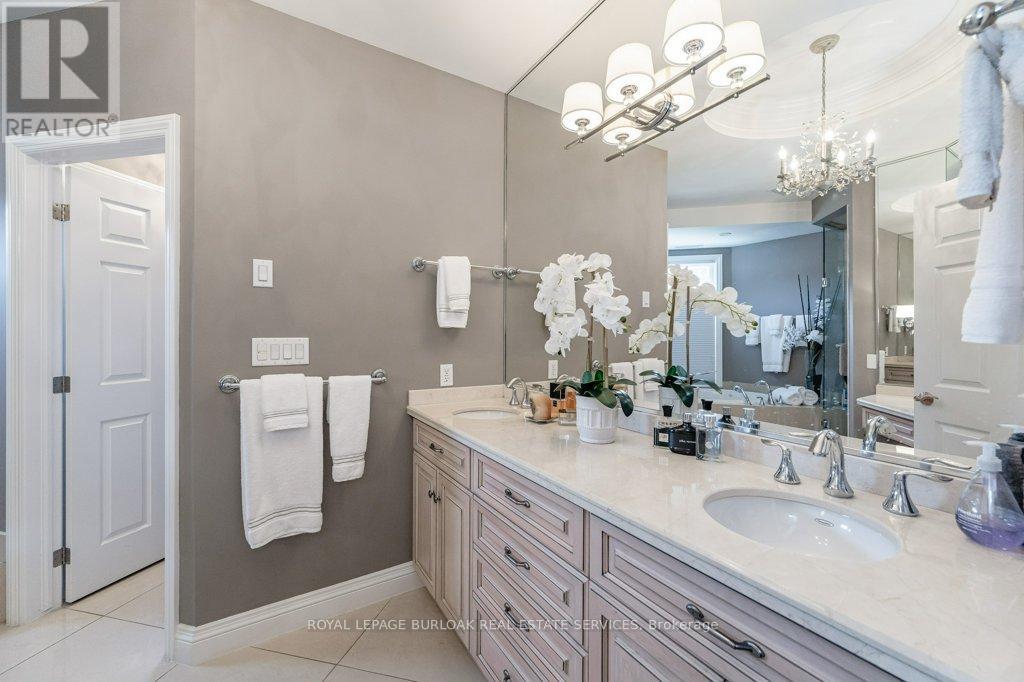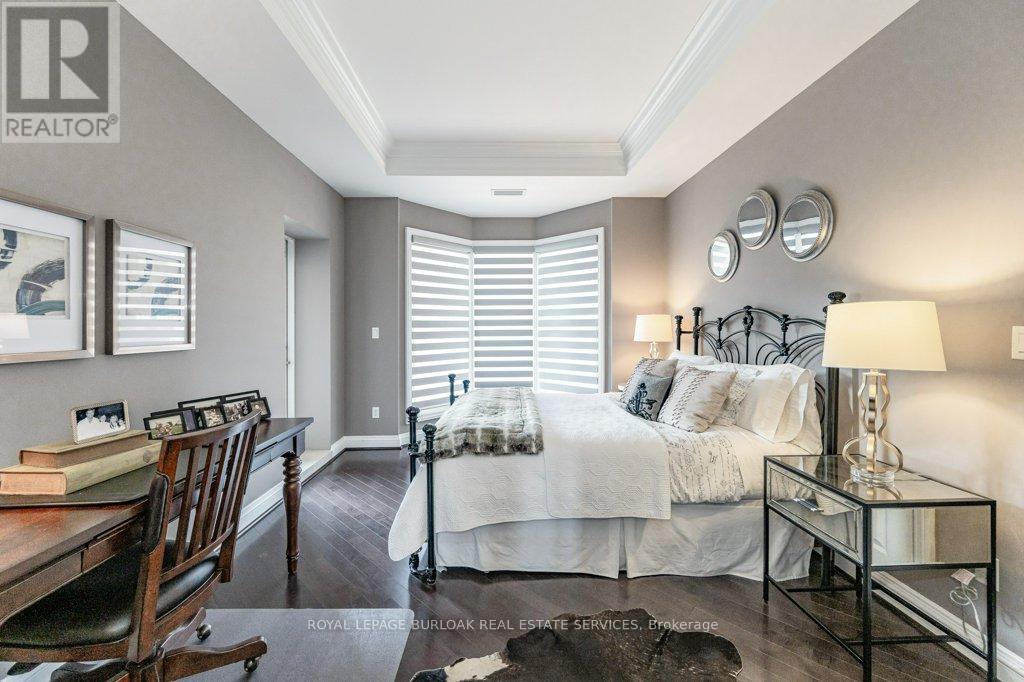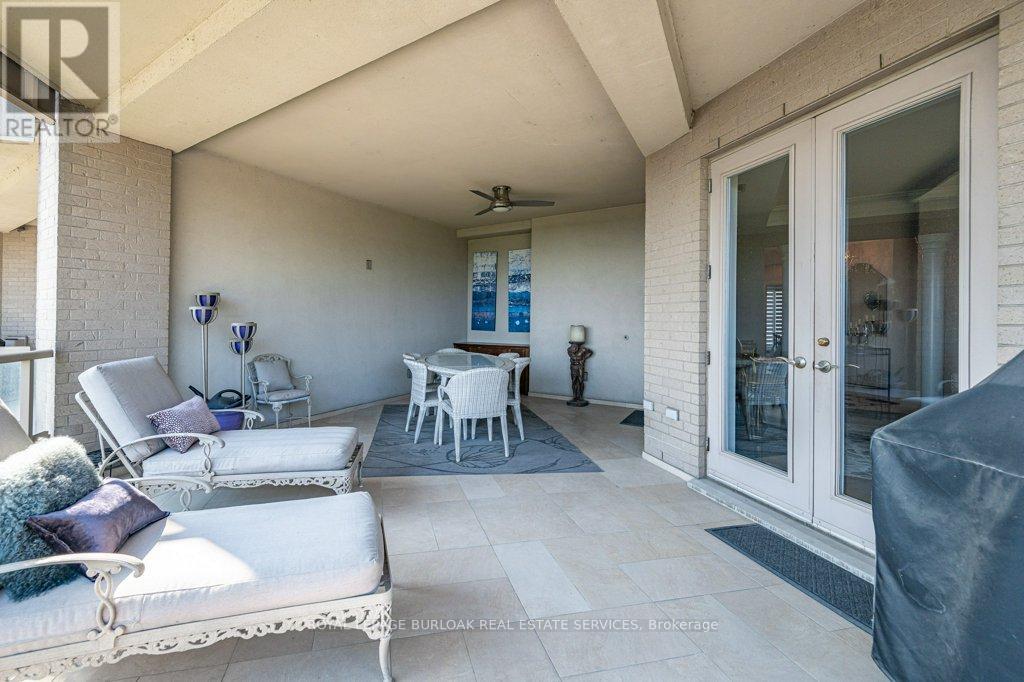2w - 174 Mountain Park Avenue Hamilton (Eastmount), Ontario L8V 1A1
$1,699,900Maintenance, Insurance, Common Area Maintenance, Parking
$1,170.61 Monthly
Maintenance, Insurance, Common Area Maintenance, Parking
$1,170.61 MonthlyEnjoy panoramic views of the City, Escarpment, Toronto skyline & Lake Ontario from the exclusive boutique Building known as 'The Madison' located on the Brow of Hamilton Mountain. Upscale 2400 sq. ft. 3 bedroom, 2 bath of sophisticated luxury with 400 sf terrace for easy entertaining while enjoying the city lights. Private elevator directly to your suite. Enjoy natural light throughout with coffered ceilings, crown moulding, hardwood, granite counters, pot lighting, extensive custom built in cabinetry throughout. Open concept designed layout -great room with media centre, gas fireplace, dining room and gourmet kitchen. Dinette easy access from the kitchen. Main floor laundry with bi cabinetry, beverage fridge &side by side washer dryer. The spacious primary suite has 3 walk in closets plus spa inspired 5 piece ensuite. The 2nd with separate balcony, walk in closet & 4 piece bath.Two Parking spaces. (id:58043)
Property Details
| MLS® Number | X8417992 |
| Property Type | Single Family |
| Community Name | Eastmount |
| AmenitiesNearBy | Hospital, Park, Place Of Worship, Public Transit |
| CommunityFeatures | Pet Restrictions |
| ParkingSpaceTotal | 2 |
| ViewType | View |
Building
| BathroomTotal | 2 |
| BedroomsAboveGround | 3 |
| BedroomsTotal | 3 |
| Amenities | Exercise Centre, Party Room, Visitor Parking, Fireplace(s), Storage - Locker |
| Appliances | Central Vacuum, Dryer, Microwave, Oven, Washer, Window Coverings |
| CoolingType | Central Air Conditioning |
| ExteriorFinish | Stucco |
| FireplacePresent | Yes |
| FoundationType | Poured Concrete |
| HeatingFuel | Natural Gas |
| HeatingType | Forced Air |
| Type | Apartment |
Parking
| Underground |
Land
| Acreage | No |
| LandAmenities | Hospital, Park, Place Of Worship, Public Transit |
| ZoningDescription | E/s-1494 |
Rooms
| Level | Type | Length | Width | Dimensions |
|---|---|---|---|---|
| Main Level | Foyer | 3.75 m | 3.37 m | 3.75 m x 3.37 m |
| Main Level | Bedroom | 5.31 m | 3.38 m | 5.31 m x 3.38 m |
| Main Level | Bathroom | Measurements not available | ||
| Main Level | Kitchen | 4.52 m | 3.94 m | 4.52 m x 3.94 m |
| Main Level | Living Room | 5.64 m | 3.38 m | 5.64 m x 3.38 m |
| Main Level | Dining Room | 3.89 m | 3.72 m | 3.89 m x 3.72 m |
| Main Level | Family Room | 7.95 m | 4.8 m | 7.95 m x 4.8 m |
| Main Level | Den | 4.34 m | 3.2 m | 4.34 m x 3.2 m |
| Main Level | Pantry | 3.15 m | 1.68 m | 3.15 m x 1.68 m |
| Main Level | Primary Bedroom | 8.24 m | 7.27 m | 8.24 m x 7.27 m |
| Main Level | Bathroom | Measurements not available | ||
| Main Level | Bedroom | 5.44 m | 3.71 m | 5.44 m x 3.71 m |
https://www.realtor.ca/real-estate/27012064/2w-174-mountain-park-avenue-hamilton-eastmount-eastmount
Interested?
Contact us for more information
Barbara Beers
Broker
2025 Maria St #4a
Burlington, Ontario L7R 0G6


