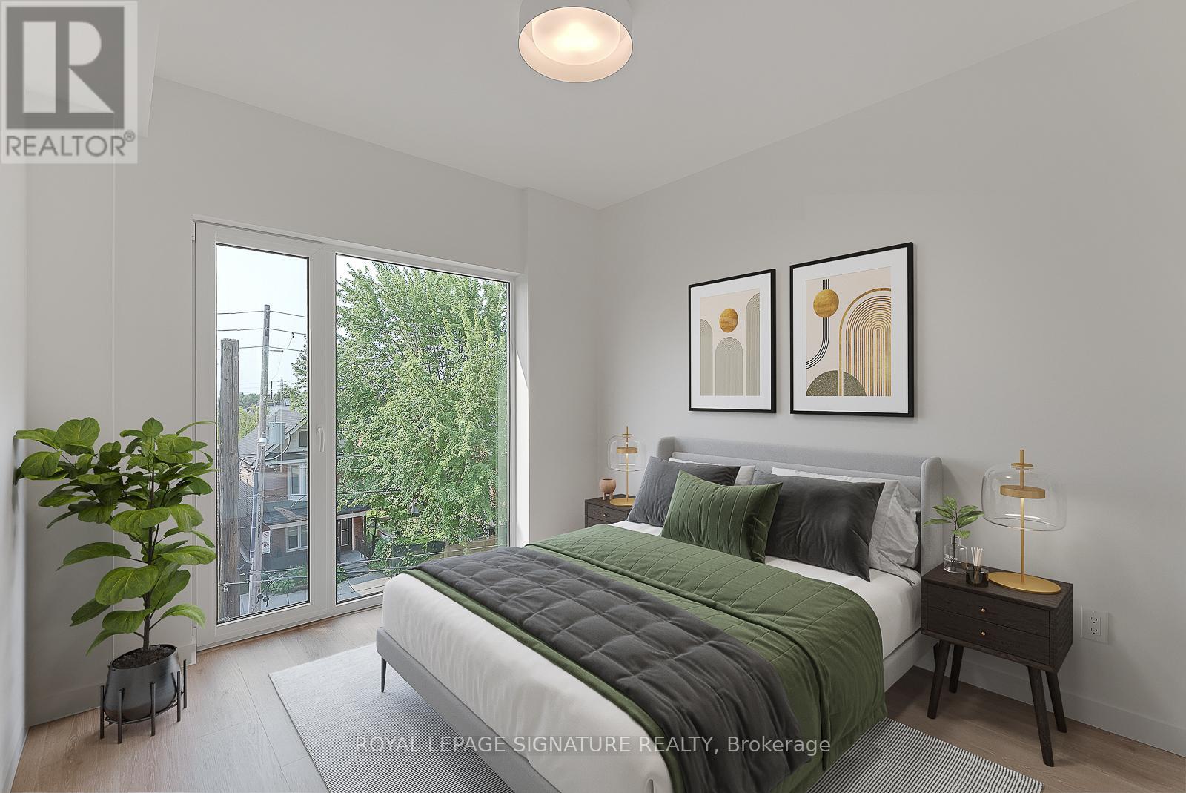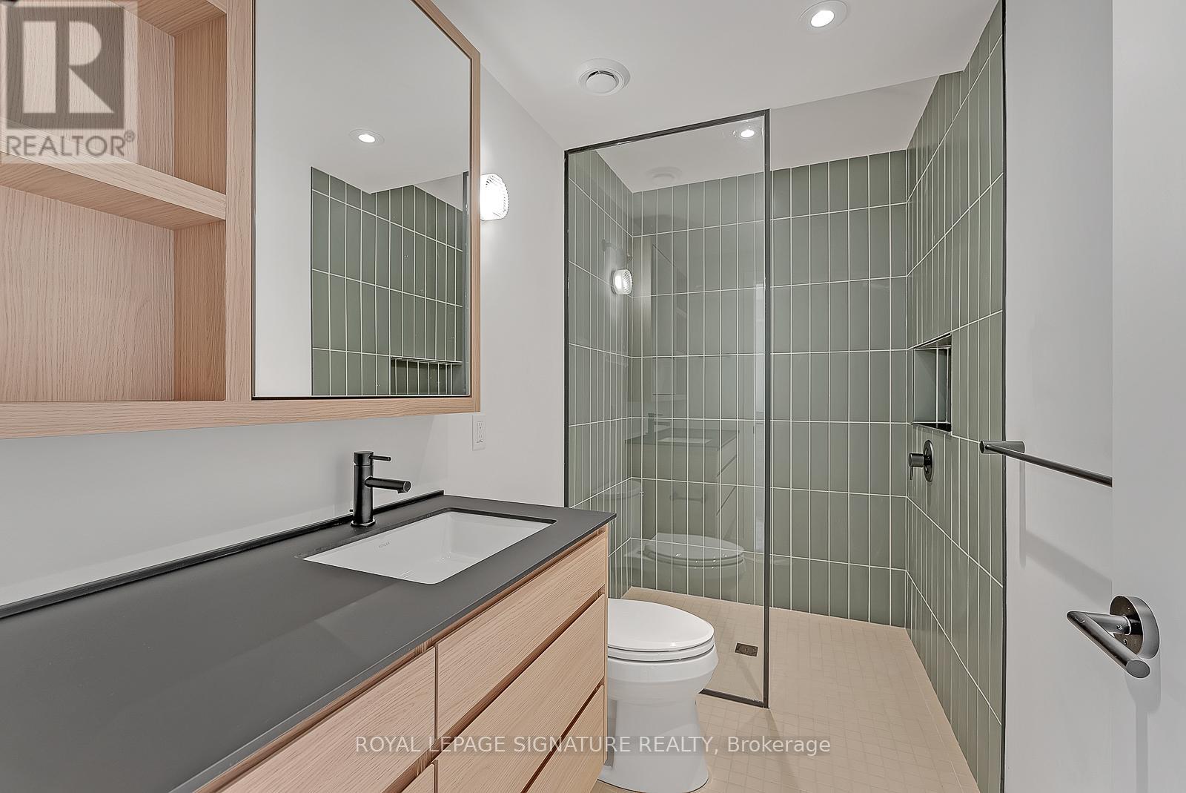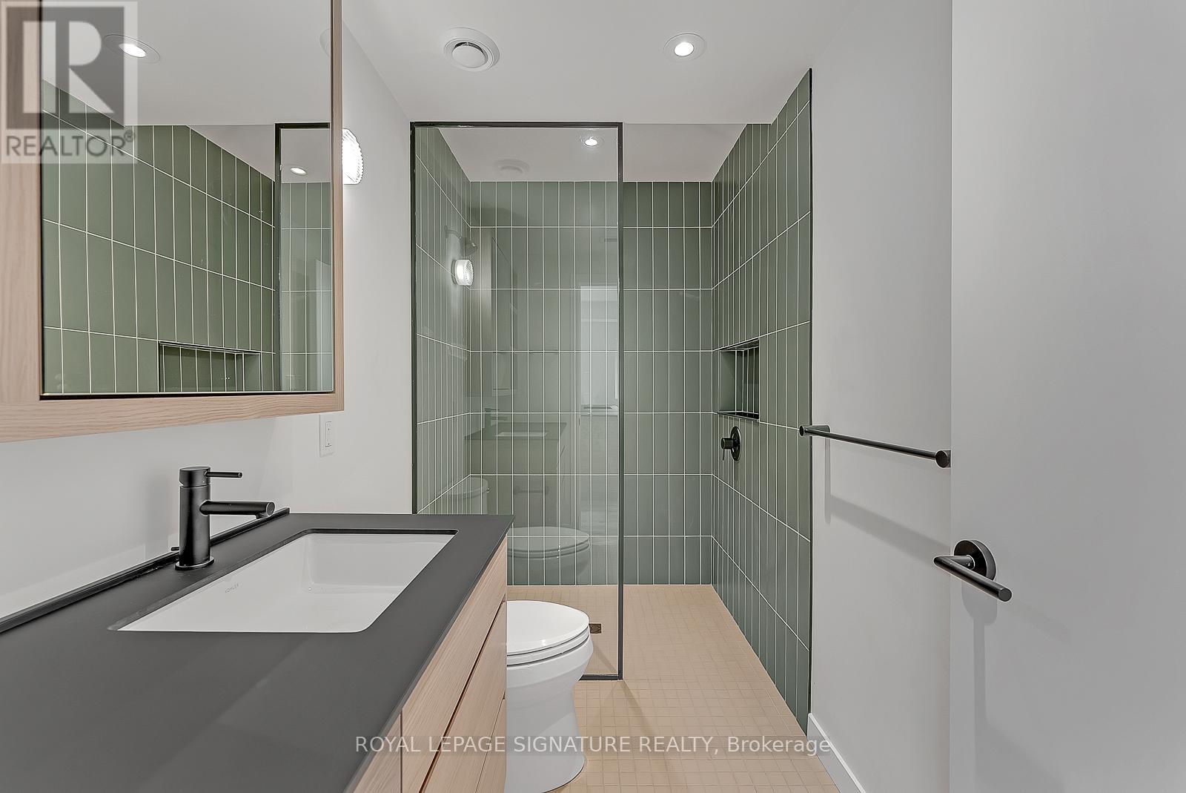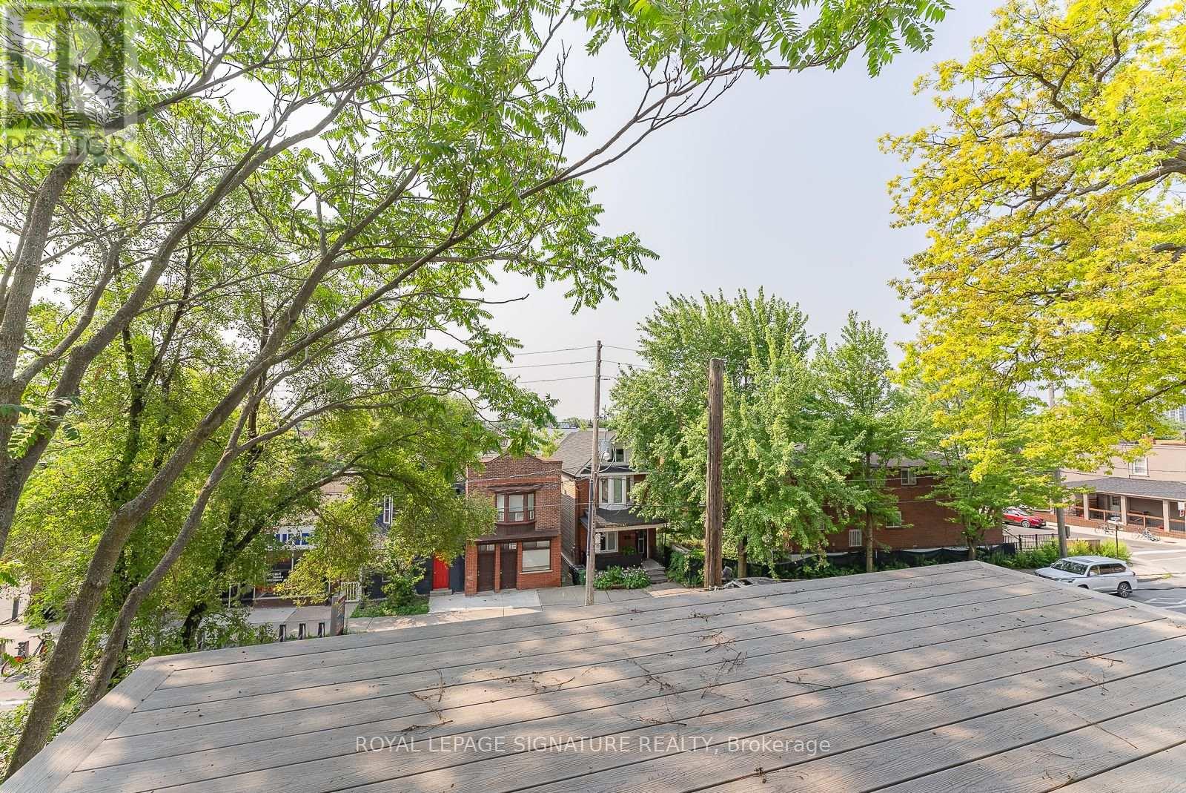3 - 1254 Davenport Road Toronto, Ontario M6H 2G9
$3,650 Monthly
Modern Loft Living On Davenport Ave! Welcome to Studio 3 - A Sparkling New 2 Bed, 2 Bath Luxury Corner Loft With Designer Finishes. Through The Private Entrance Lies A L-O-N-G And Open Concept Living/Dining Space With A Built-In TV Mount, Floor-to-Ceiling Windows, Bonus Window, Track Lights And Walk-Out To The Private 106+ Sq Ft Terrace. The European-Inspired Kitchen Features All Stainless Steel Fisher & Paykel Appliances, Fenix Counters, An Expansive Breakfast Bar, Custom Back Splash & Loads Of Storage Space. The Primary Suite Has A Mirrored Double Closet With Built-Ins, Floor-to-Ceiling Window And 3-Piece Spa Ensuite. The 2nd Bedroom With A Mirrored Double Closet With Built-Ins And A Window Makes The Perfect Guest Suite, Office Or Gym - The Guest 3-Piece Bath Is Just As Luxurious As The First. Enjoy An Ensuite Laundry Room With Storage Space. Includes 1 Bike Rack! The Unit Is Professionally Insulated For Soundproofing. Terrace Railing Has Since Been Completed! Street Permit Parking - Check Availability With The City! (id:58043)
Property Details
| MLS® Number | W12053680 |
| Property Type | Multi-family |
| Neigbourhood | University—Rosedale |
| Community Name | Corso Italia-Davenport |
| Features | In Suite Laundry |
Building
| BathroomTotal | 2 |
| BedroomsAboveGround | 2 |
| BedroomsTotal | 2 |
| Amenities | Separate Heating Controls, Separate Electricity Meters |
| Appliances | Dishwasher, Dryer, Hood Fan, Microwave, Oven, Stove, Washer, Refrigerator |
| ArchitecturalStyle | Loft |
| CoolingType | Central Air Conditioning |
| ExteriorFinish | Brick |
| FlooringType | Hardwood |
| FoundationType | Unknown |
| HeatingFuel | Electric |
| HeatingType | Forced Air |
| SizeInterior | 699.9943 - 1099.9909 Sqft |
| Type | Other |
| UtilityWater | Municipal Water |
Parking
| No Garage |
Land
| Acreage | No |
| Sewer | Sanitary Sewer |
Rooms
| Level | Type | Length | Width | Dimensions |
|---|---|---|---|---|
| Main Level | Foyer | 2.4 m | 1.5 m | 2.4 m x 1.5 m |
| Main Level | Living Room | 6.02 m | 3.94 m | 6.02 m x 3.94 m |
| Main Level | Dining Room | 6.02 m | 3.94 m | 6.02 m x 3.94 m |
| Main Level | Kitchen | 2.82 m | 2.64 m | 2.82 m x 2.64 m |
| Main Level | Primary Bedroom | 3.07 m | 2.87 m | 3.07 m x 2.87 m |
| Main Level | Bedroom 2 | 2.84 m | 2.77 m | 2.84 m x 2.77 m |
| Main Level | Laundry Room | 2.5 m | 2.5 m | 2.5 m x 2.5 m |
Interested?
Contact us for more information
Kylie Solway
Salesperson
495 Wellington St W #100
Toronto, Ontario M5V 1G1






































