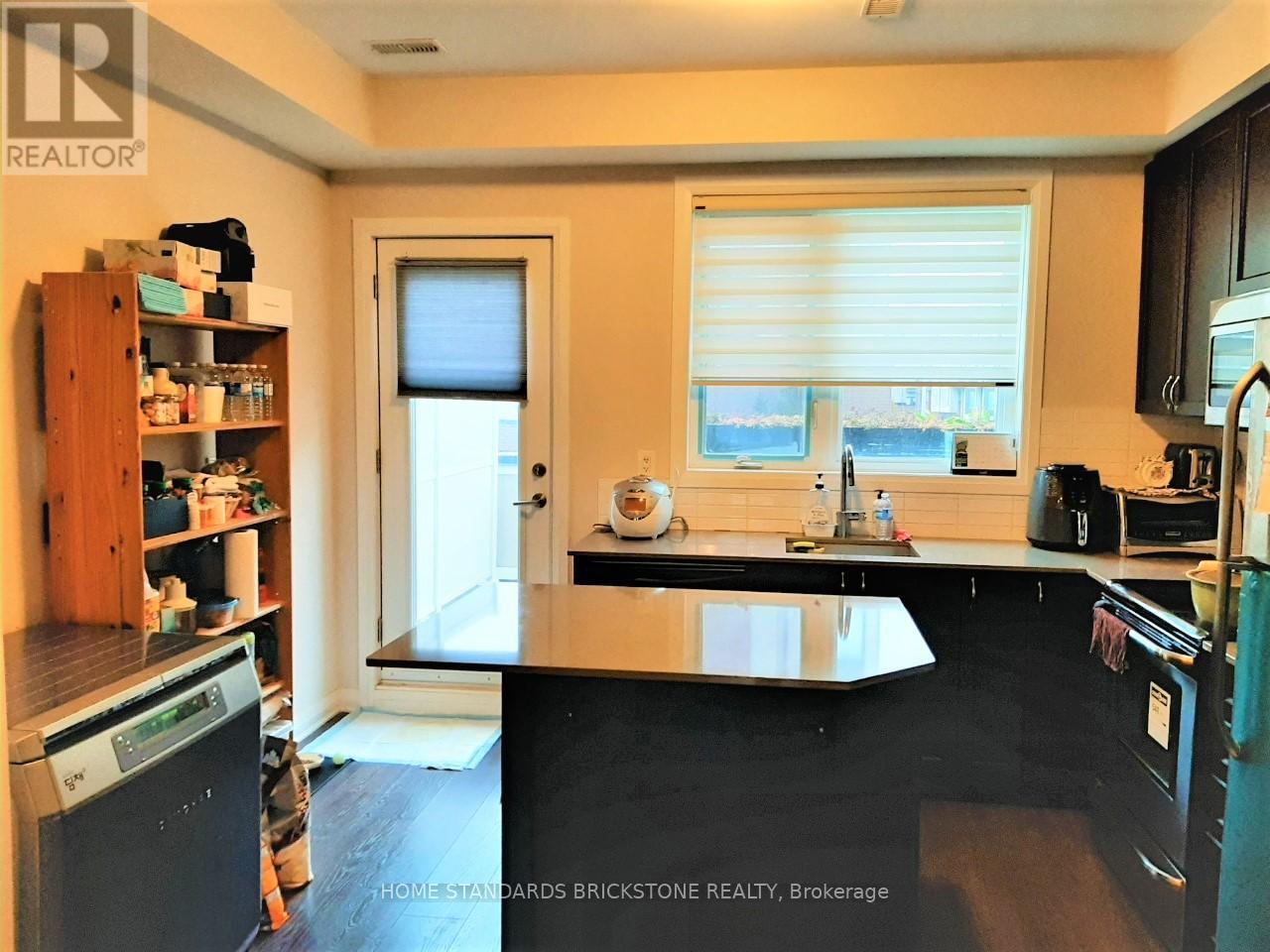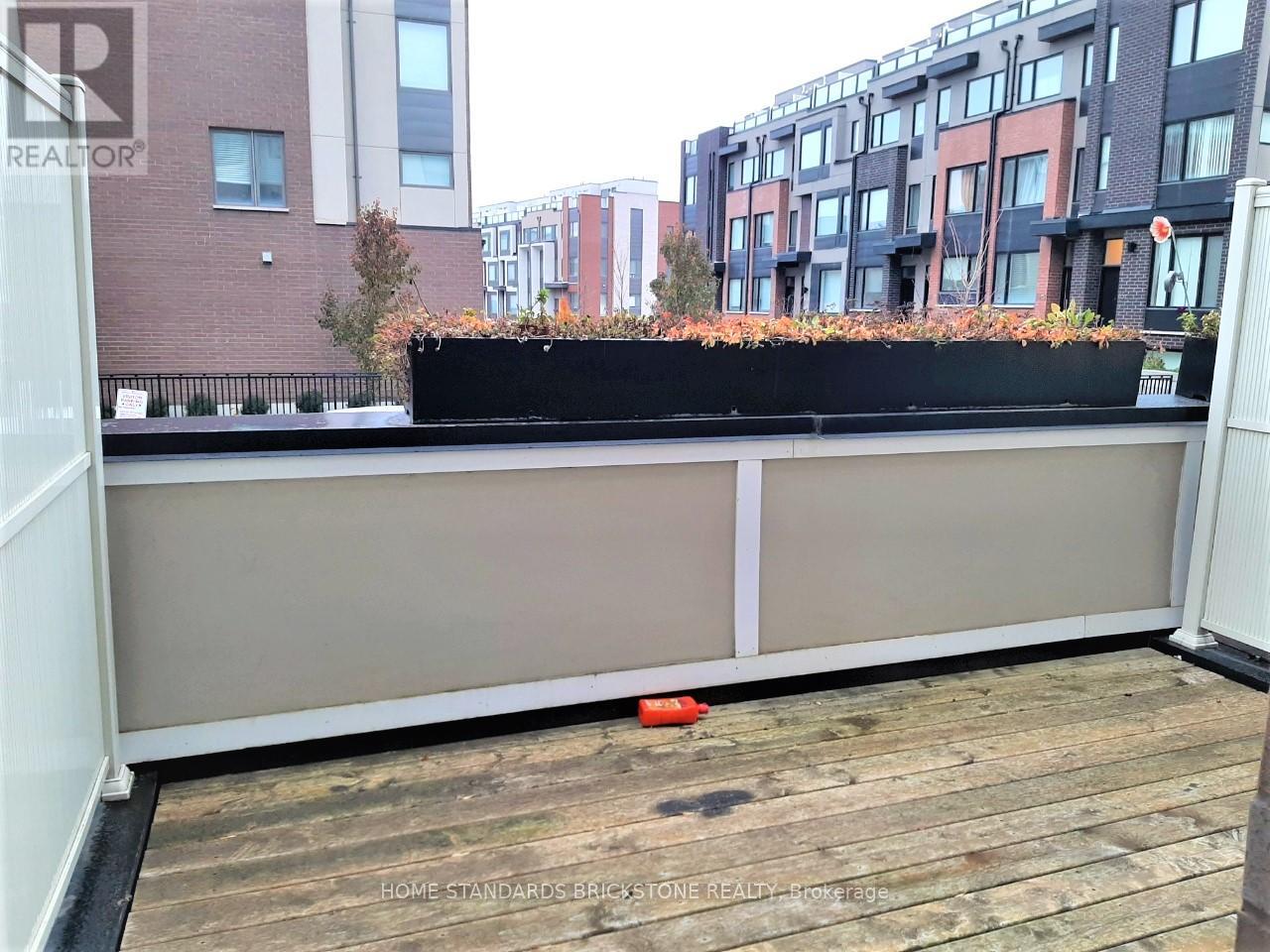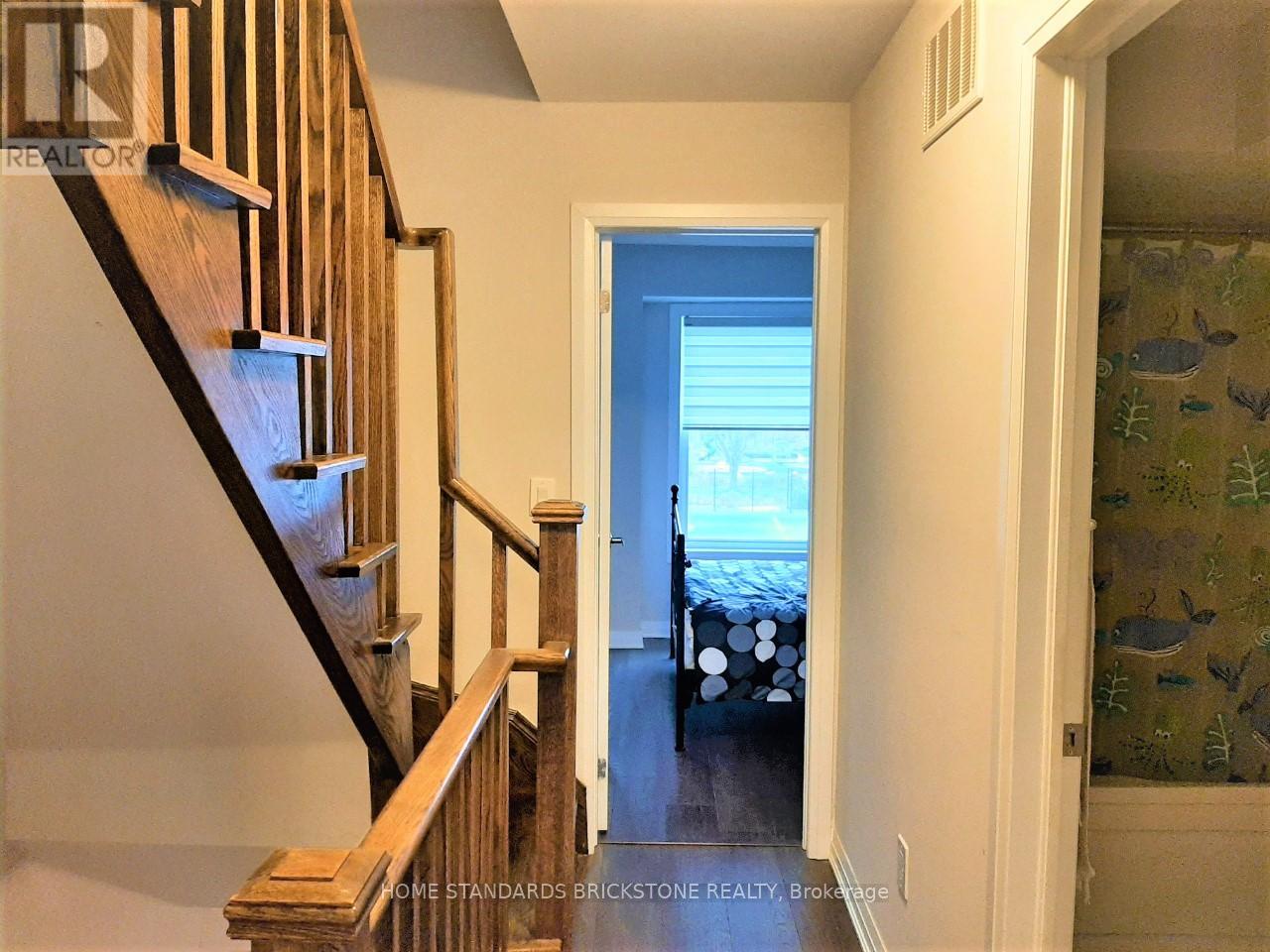3 - 130 Frederick Tisdale Drive Toronto, Ontario M2K 0A8
3 Bedroom
3 Bathroom
1,500 - 2,000 ft2
Central Air Conditioning
Forced Air
$3,650 Monthly
Luxury Townhome At Downsview Park. Features 3 Bedroom 3 Bathroom,1700 Sqft, 9' Ceilings. Large Kitchen With Breakfast Bar And S/S. Appliances. Three Large Terrace With Views Of Downsview Park And Cn Tower. Large Master Bedroom On 3rd Floor With 5Pc Ensuite. Free Shuttle Bus To Subway, Great Location Fantastic Proximity To Yorkdale,York University, Humber River Hospital! (id:58043)
Property Details
| MLS® Number | W11961431 |
| Property Type | Single Family |
| Neigbourhood | Downsview |
| Community Name | Downsview-Roding-CFB |
| Parking Space Total | 1 |
Building
| Bathroom Total | 3 |
| Bedrooms Above Ground | 3 |
| Bedrooms Total | 3 |
| Appliances | Dishwasher, Dryer, Microwave, Stove, Washer, Refrigerator |
| Basement Development | Finished |
| Basement Type | N/a (finished) |
| Construction Style Attachment | Attached |
| Cooling Type | Central Air Conditioning |
| Exterior Finish | Brick |
| Flooring Type | Laminate |
| Foundation Type | Brick |
| Half Bath Total | 1 |
| Heating Fuel | Natural Gas |
| Heating Type | Forced Air |
| Stories Total | 3 |
| Size Interior | 1,500 - 2,000 Ft2 |
| Type | Row / Townhouse |
| Utility Water | Municipal Water |
Parking
| Garage |
Land
| Acreage | No |
| Sewer | Sanitary Sewer |
Rooms
| Level | Type | Length | Width | Dimensions |
|---|---|---|---|---|
| Second Level | Bedroom 2 | 3.75 m | 2.77 m | 3.75 m x 2.77 m |
| Second Level | Bedroom 3 | 3.75 m | 2.9 m | 3.75 m x 2.9 m |
| Third Level | Primary Bedroom | 4.15 m | 3.75 m | 4.15 m x 3.75 m |
| Basement | Recreational, Games Room | 3.99 m | 2.32 m | 3.99 m x 2.32 m |
| Main Level | Kitchen | 3.14 m | 3.75 m | 3.14 m x 3.75 m |
| Main Level | Dining Room | 3.14 m | 2.47 m | 3.14 m x 2.47 m |
| Main Level | Living Room | 3.14 m | 2.47 m | 3.14 m x 2.47 m |
Contact Us
Contact us for more information

Leo Kim
Broker
www.dreamhomz.ca/
www.facebook.com/kimleeho25
twitter.com/gisgoogle
www.linkedin.com/in/leeho-leo-kim-a375342a/
Home Standards Brickstone Realty
180 Steeles Ave W #30 & 31
Thornhill, Ontario L4J 2L1
180 Steeles Ave W #30 & 31
Thornhill, Ontario L4J 2L1
(905) 771-0885
(905) 771-0873







































