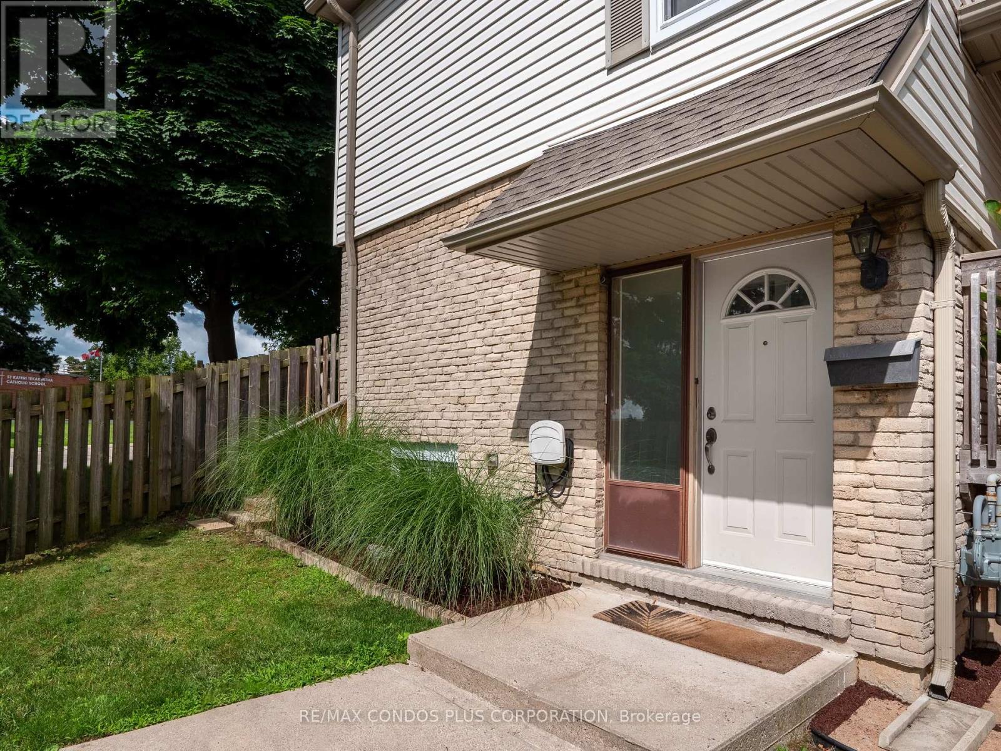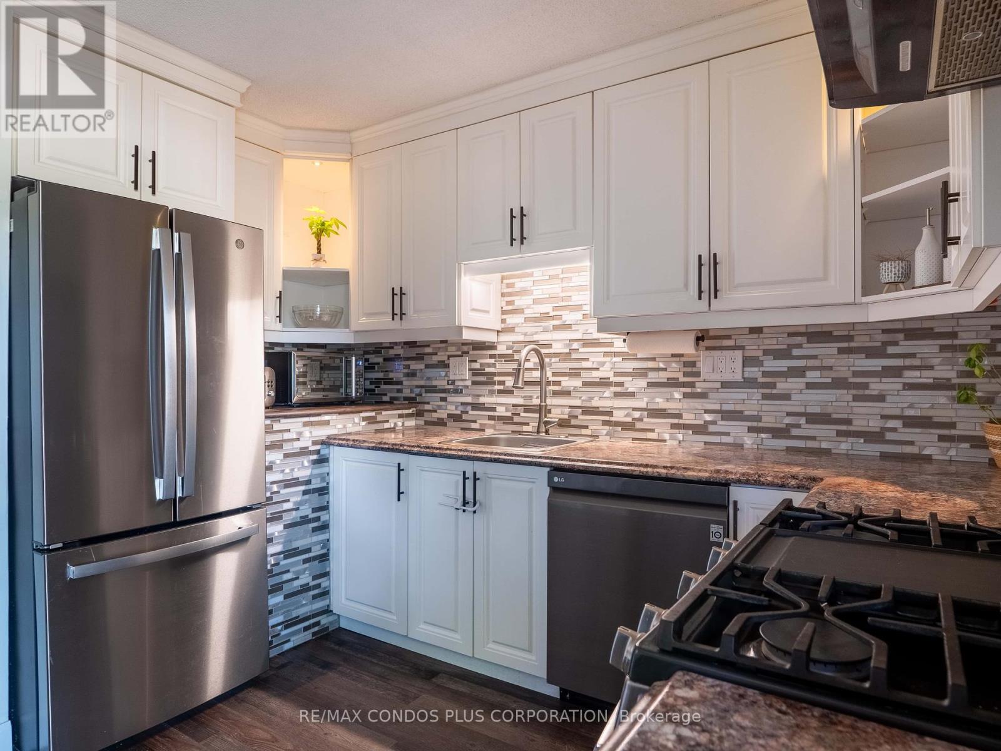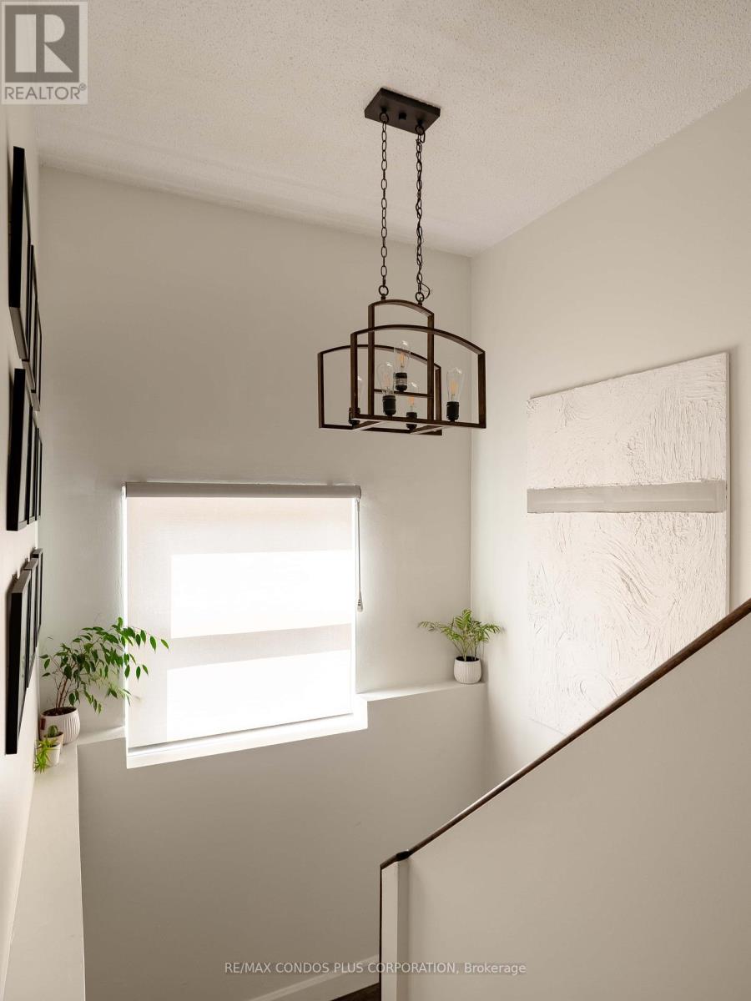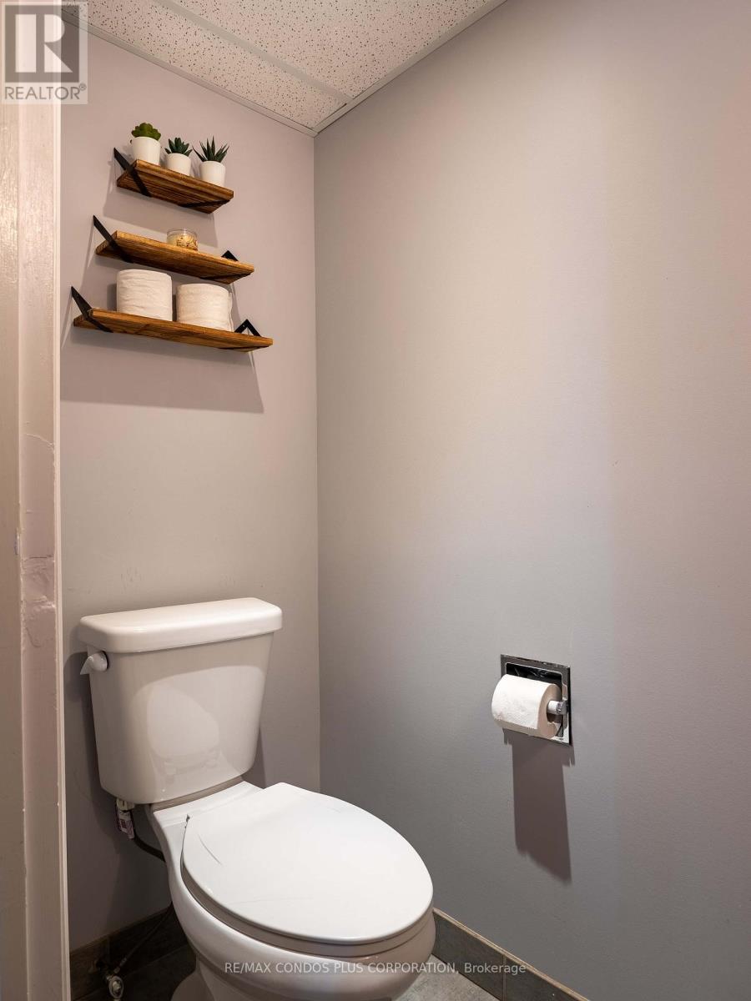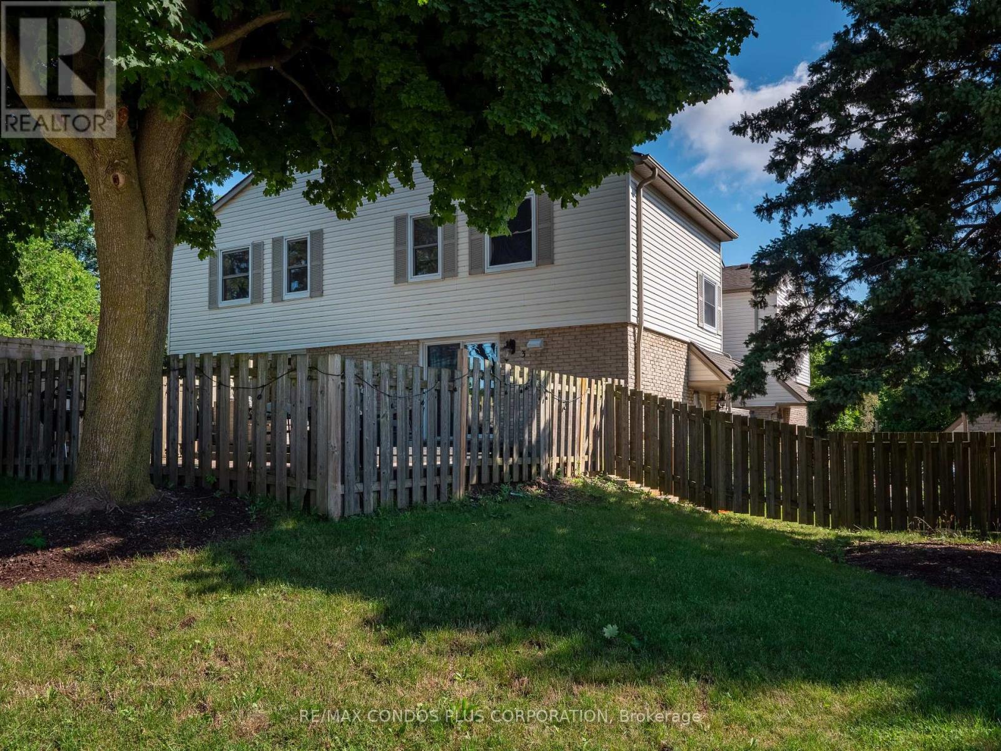3 - 1300 Upper Ottawa Street Hamilton (Quinndale), Ontario L8W 1M8
$550,000Maintenance, Water, Cable TV, Common Area Maintenance, Insurance, Parking
$594.14 Monthly
Maintenance, Water, Cable TV, Common Area Maintenance, Insurance, Parking
$594.14 MonthlySpacious tastefully renovated 1375 sqaure ft. end unit townhome located in well maintained and quiet complex*This move in ready 3+1 bedroom, Primary bedroom accommodates a king size bed*1.5 bath home features a newly renovated kitchen, spacious balcony off the living room, lots of natural light*new stone patio with walk out from kitchen*4th bedroom in basement can be used as a bedroom or rec room*remote operated blinds in most rooms*California shutters in kitchen*Located in a great area close to all amenities, highway access and schools*windows and patio door in living room replaced in 2020 and updated electrical panel*2nd parking spot can be rented for approx. $180 /per year to be verified by Buyer. All taxes and mtce fees to be verified by Buyer **** EXTRAS **** Mtce fee includes: Building insurance,common elements, high speed and rogers ignite cable internet, parking and water (id:58043)
Property Details
| MLS® Number | X9311741 |
| Property Type | Single Family |
| Community Name | Quinndale |
| AmenitiesNearBy | Park, Place Of Worship, Public Transit, Schools |
| CommunityFeatures | Pet Restrictions, School Bus |
| Features | Balcony |
| ParkingSpaceTotal | 1 |
Building
| BathroomTotal | 2 |
| BedroomsAboveGround | 3 |
| BedroomsBelowGround | 1 |
| BedroomsTotal | 4 |
| Amenities | Visitor Parking |
| Appliances | Dryer, Refrigerator, Stove, Window Coverings |
| BasementDevelopment | Finished |
| BasementType | Full (finished) |
| CoolingType | Central Air Conditioning |
| ExteriorFinish | Brick, Vinyl Siding |
| FireplacePresent | Yes |
| FlooringType | Laminate |
| HeatingFuel | Natural Gas |
| HeatingType | Forced Air |
| StoriesTotal | 2 |
| Type | Row / Townhouse |
Land
| Acreage | No |
| LandAmenities | Park, Place Of Worship, Public Transit, Schools |
Rooms
| Level | Type | Length | Width | Dimensions |
|---|---|---|---|---|
| Second Level | Primary Bedroom | 3.94 m | 3.48 m | 3.94 m x 3.48 m |
| Second Level | Bedroom | 3.38 m | 2.91 m | 3.38 m x 2.91 m |
| Second Level | Bedroom | 3.53 m | 3.38 m | 3.53 m x 3.38 m |
| Second Level | Bathroom | 3.48 m | 2.41 m | 3.48 m x 2.41 m |
| Basement | Bedroom | 3.3 m | 4.9 m | 3.3 m x 4.9 m |
| Basement | Bathroom | 3.58 m | 3.17 m | 3.58 m x 3.17 m |
| Basement | Laundry Room | 4.65 m | 3.4 m | 4.65 m x 3.4 m |
| Main Level | Living Room | 8.94 m | 6.76 m | 8.94 m x 6.76 m |
| Main Level | Kitchen | 3.4 m | 2.49 m | 3.4 m x 2.49 m |
https://www.realtor.ca/real-estate/27397080/3-1300-upper-ottawa-street-hamilton-quinndale-quinndale
Interested?
Contact us for more information
Maria Ursini
Salesperson
2121 Lake Shore Blvd W #1
Toronto, Ontario M8V 4E9





