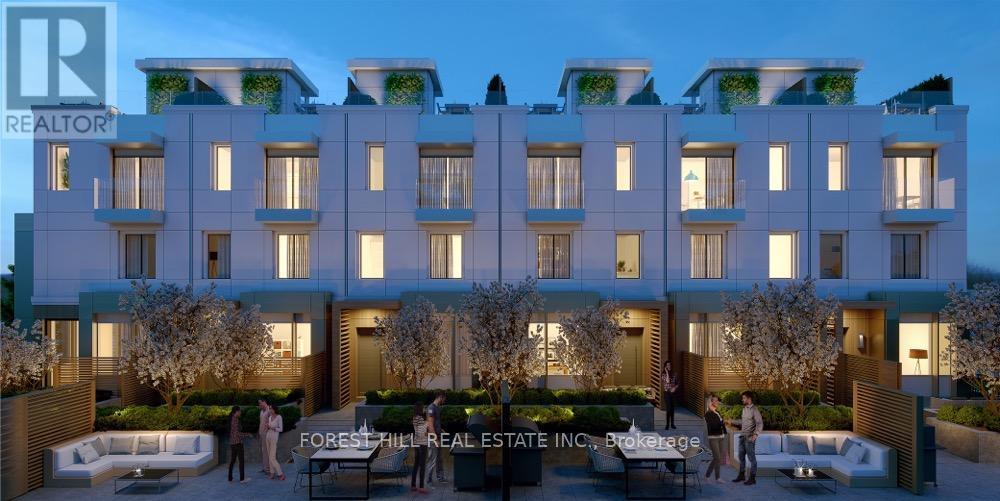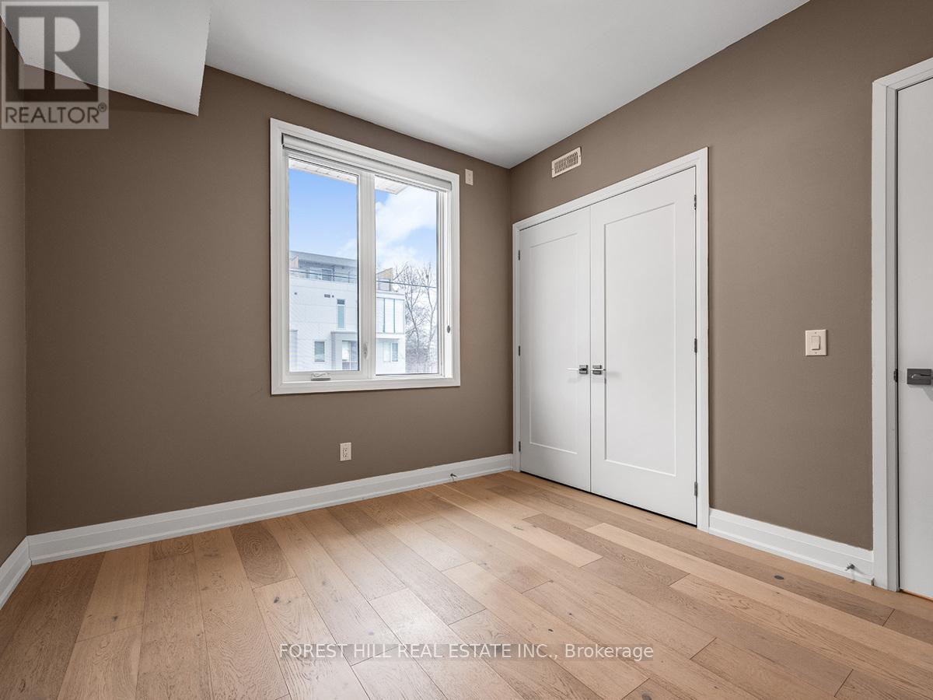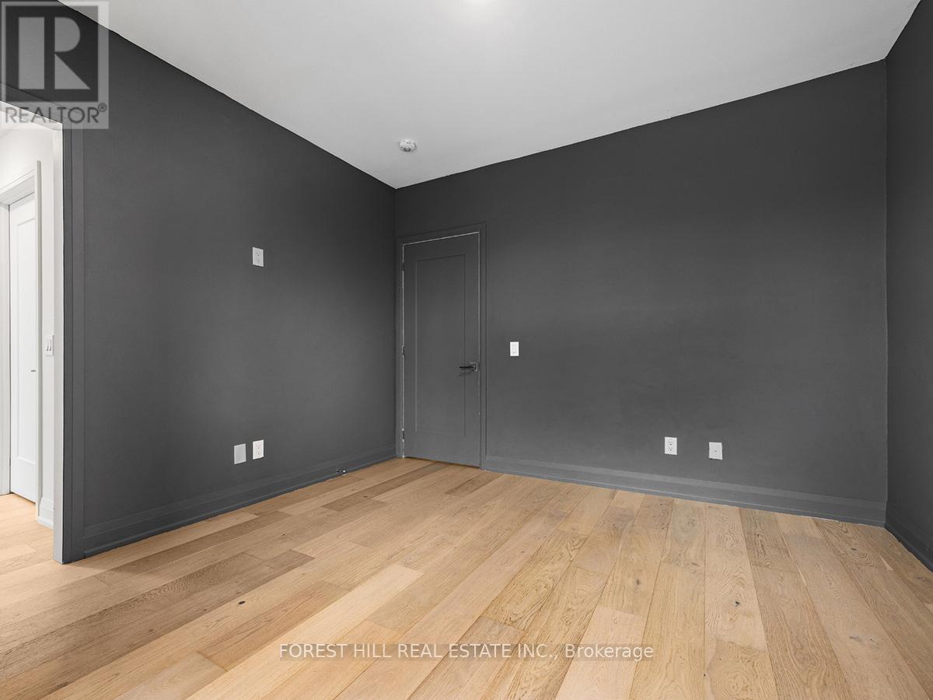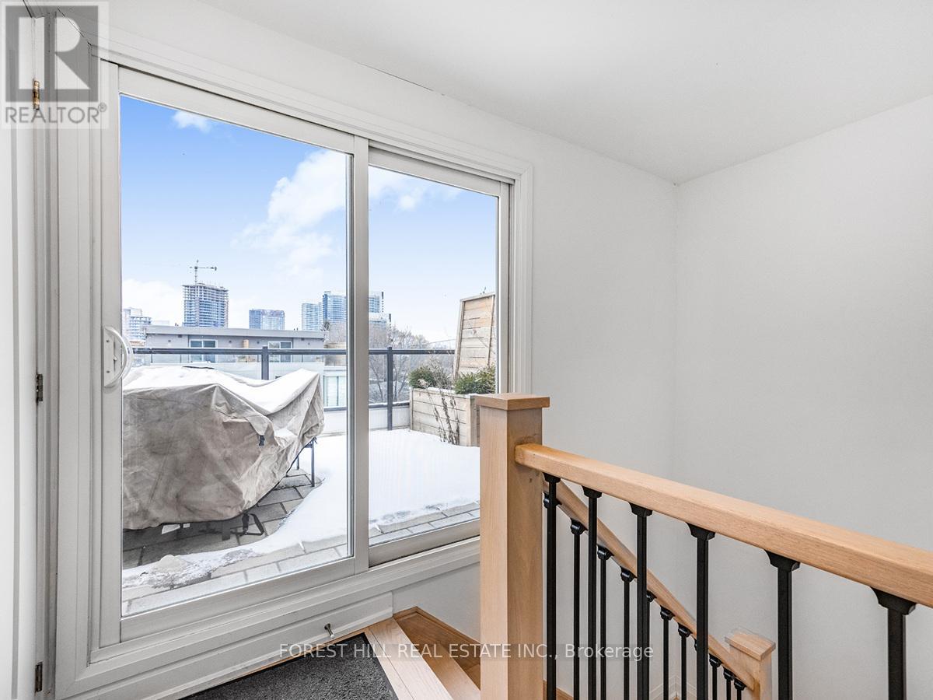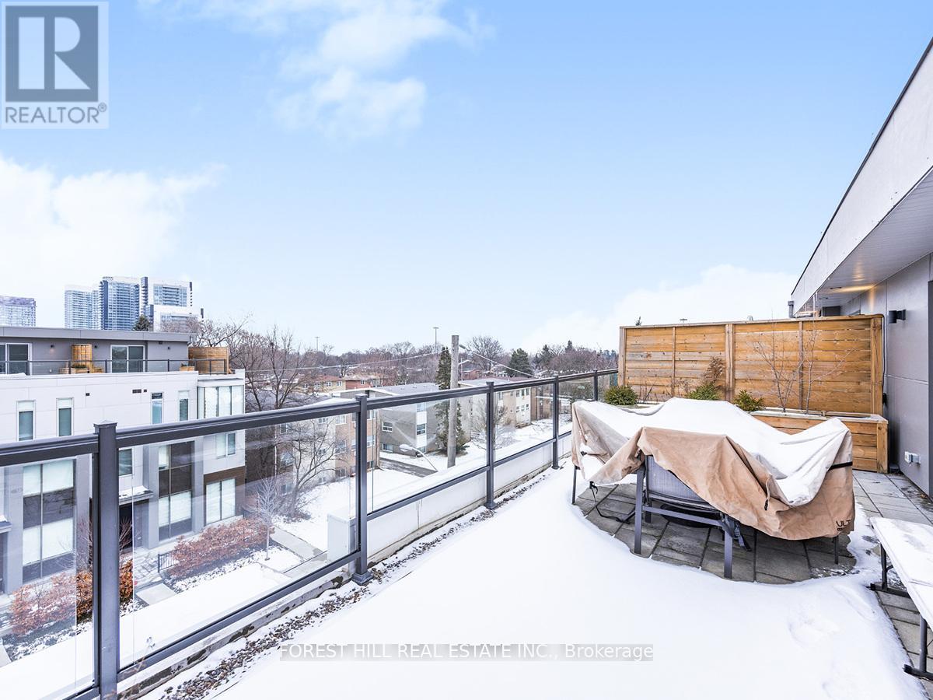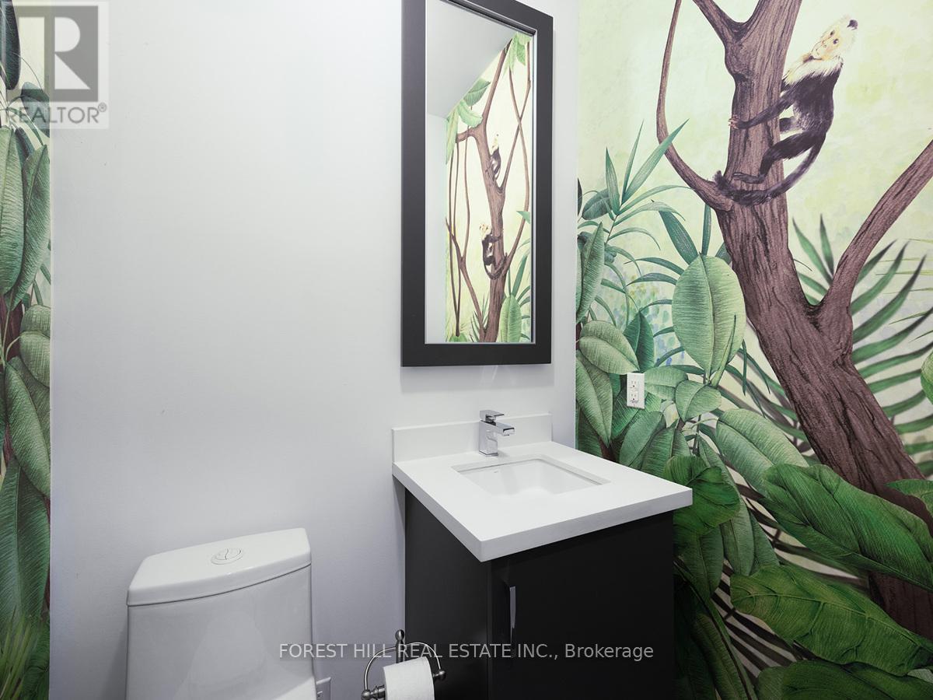3 - 18 Greenbriar Road Toronto, Ontario M2K 0G7
$4,980 Monthly
Welcome to Your Dream Home in the Prestigious Bayview Village Community. This Sophisticated Townhome Boasts 3 Spacious Bedrooms Plus a Versatile Den, and 3 Elegantly Appointed Bathrooms. Impressive 10 Ft Ceiling on Main, hardwood Flooring, and Ambient Lighting Through Stylish Pot Lights. The Residence is Designed for Luxury Living With an Open-plan Layout That Showcases High-end Finishes.experience Unparalleled Comfort in the Master Suite, Featuring a Lavish Five-piece Ensuite, a Generous Walk-in Closet, and the Convenience of Laundry Facilities on the Second Floor. Step Outside to Entertain or Unwind on Your Expansive 347 Square Foot Terrace, or Enjoy a Quiet Moment on the Additional 206 Square Foot Patio. This End Unit Provides Two Dedicated Underground Parking Spots and Easy Access to Top-tier Transportation Options, Including the Nearby Line 4 Bayview TTC Station and 401 Express. Immerse Yourself in the Upscale Lifestyle, With an Array of Dining Options and the Chic Bayview Village Shopping Centre Just Moments Away. Perfect for Those Who Appreciate Both Tranquility and Convenience, This Home Includes Access to Exceptional Amenities Such as BBQ-friendly Areas and Ample Visitor Parking. Discover the Perfect Blend of Luxury and Location in This Stunning Townhome. **** EXTRAS **** Lots storage space, parking beside unit, directly enter. large rooftop with extra storage room. (id:58043)
Property Details
| MLS® Number | C11942152 |
| Property Type | Single Family |
| Community Name | Bayview Village |
| AmenitiesNearBy | Hospital, Park, Public Transit, Schools |
| CommunityFeatures | Pets Not Allowed, Community Centre |
| ParkingSpaceTotal | 2 |
Building
| BathroomTotal | 3 |
| BedroomsAboveGround | 3 |
| BedroomsBelowGround | 1 |
| BedroomsTotal | 4 |
| Appliances | Central Vacuum, Blinds, Dryer, Microwave, Washer |
| BasementDevelopment | Partially Finished |
| BasementType | N/a (partially Finished) |
| CoolingType | Central Air Conditioning |
| ExteriorFinish | Brick |
| FlooringType | Hardwood, Ceramic |
| HalfBathTotal | 1 |
| HeatingFuel | Natural Gas |
| HeatingType | Forced Air |
| StoriesTotal | 3 |
| SizeInterior | 1799.9852 - 1998.983 Sqft |
| Type | Row / Townhouse |
Parking
| Underground |
Land
| Acreage | No |
| LandAmenities | Hospital, Park, Public Transit, Schools |
Rooms
| Level | Type | Length | Width | Dimensions |
|---|---|---|---|---|
| Second Level | Laundry Room | 1.43 m | 1.52 m | 1.43 m x 1.52 m |
| Second Level | Bedroom 2 | 3.41 m | 3.17 m | 3.41 m x 3.17 m |
| Second Level | Bedroom 3 | 4.12 m | 3.08 m | 4.12 m x 3.08 m |
| Third Level | Primary Bedroom | 3.35 m | 3.72 m | 3.35 m x 3.72 m |
| Basement | Storage | 1.28 m | 1.21 m | 1.28 m x 1.21 m |
| Main Level | Living Room | 4.02 m | 3.44 m | 4.02 m x 3.44 m |
| Main Level | Dining Room | 3.38 m | 2.77 m | 3.38 m x 2.77 m |
| Main Level | Kitchen | 2.96 m | 2.78 m | 2.96 m x 2.78 m |
| Main Level | Foyer | 2.18 m | 1.37 m | 2.18 m x 1.37 m |
Interested?
Contact us for more information
Bella Lee
Broker
15 Lesmill Rd Unit 1
Toronto, Ontario M3B 2T3
Nicole Lin
Salesperson
15 Lesmill Rd Unit 1
Toronto, Ontario M3B 2T3



