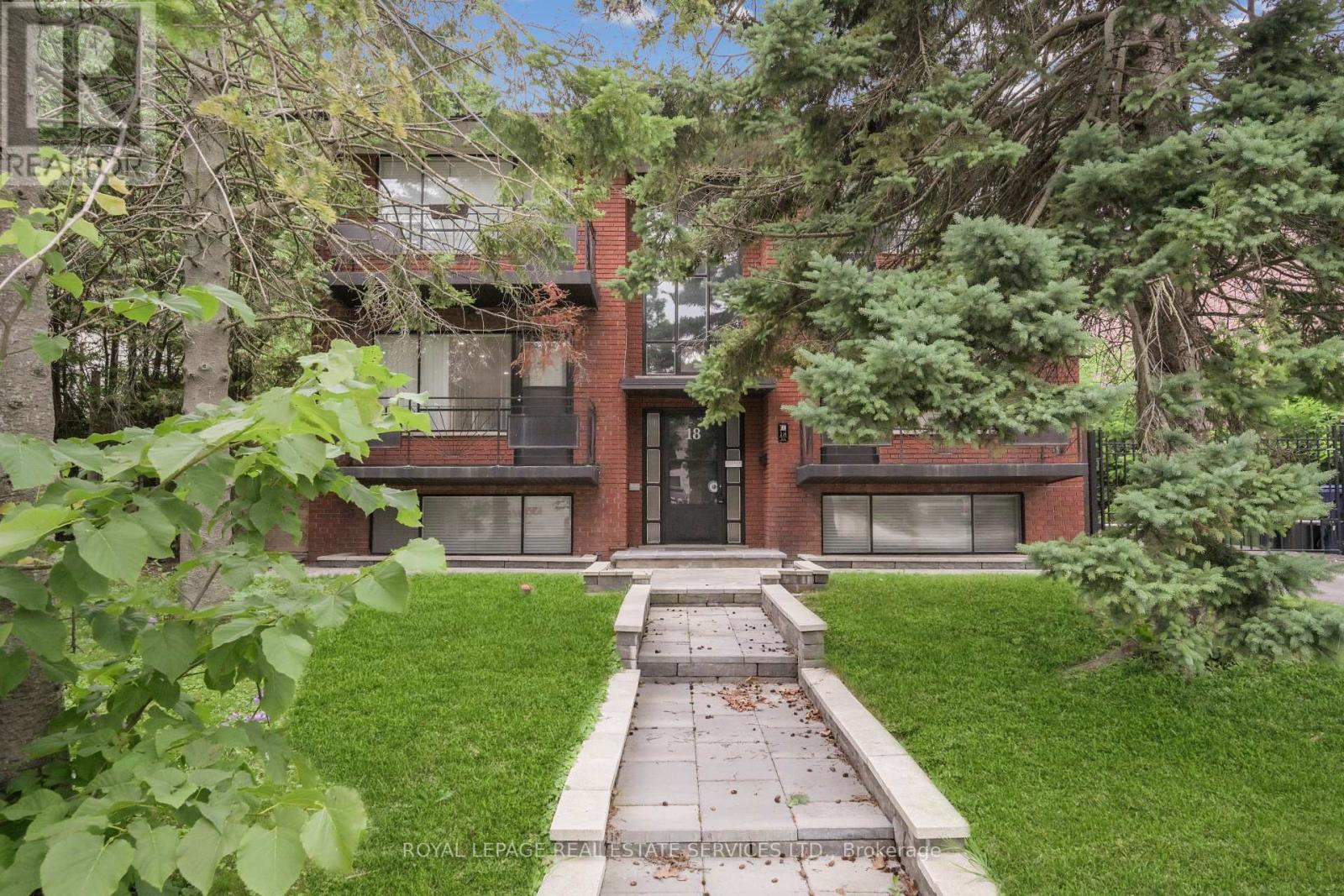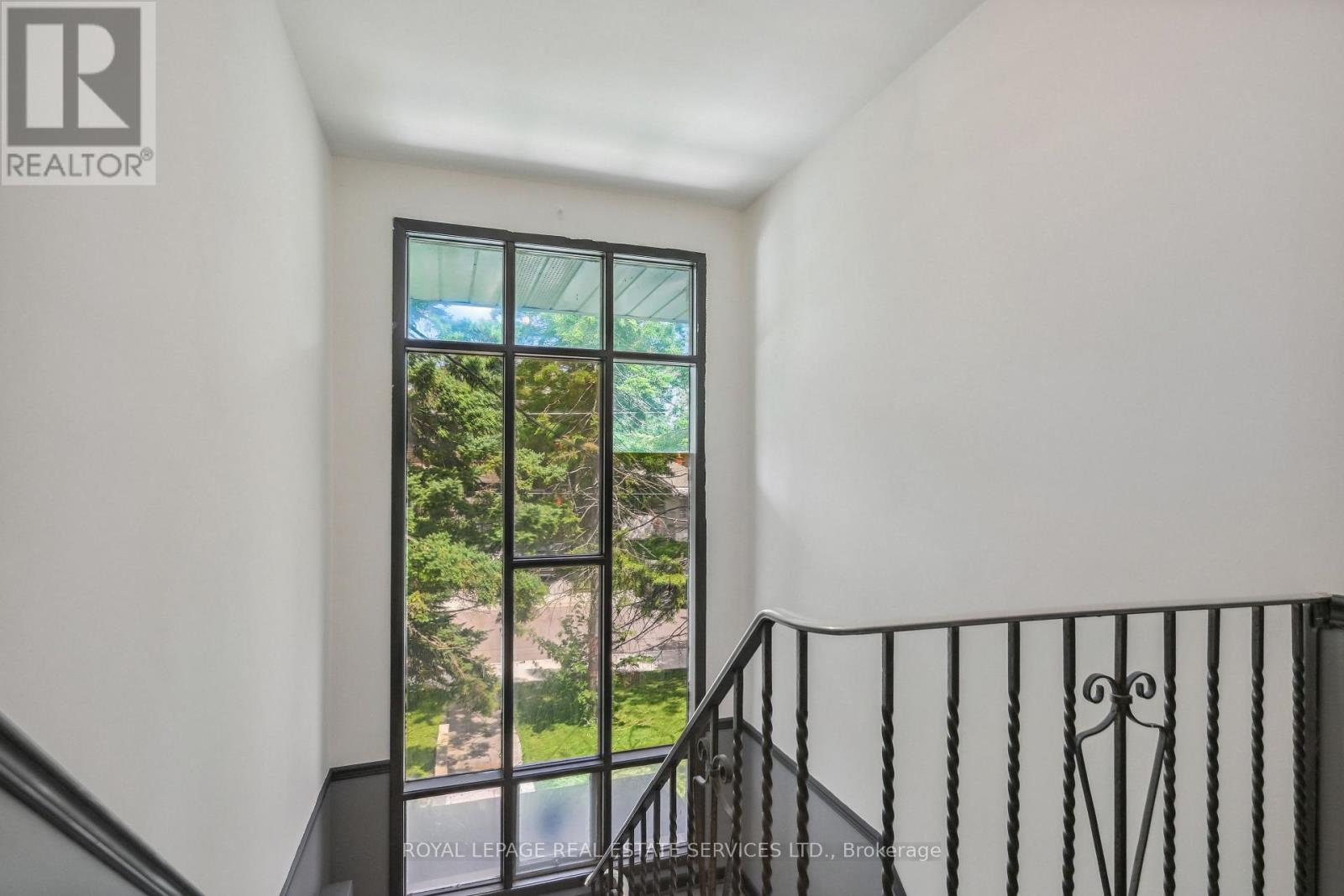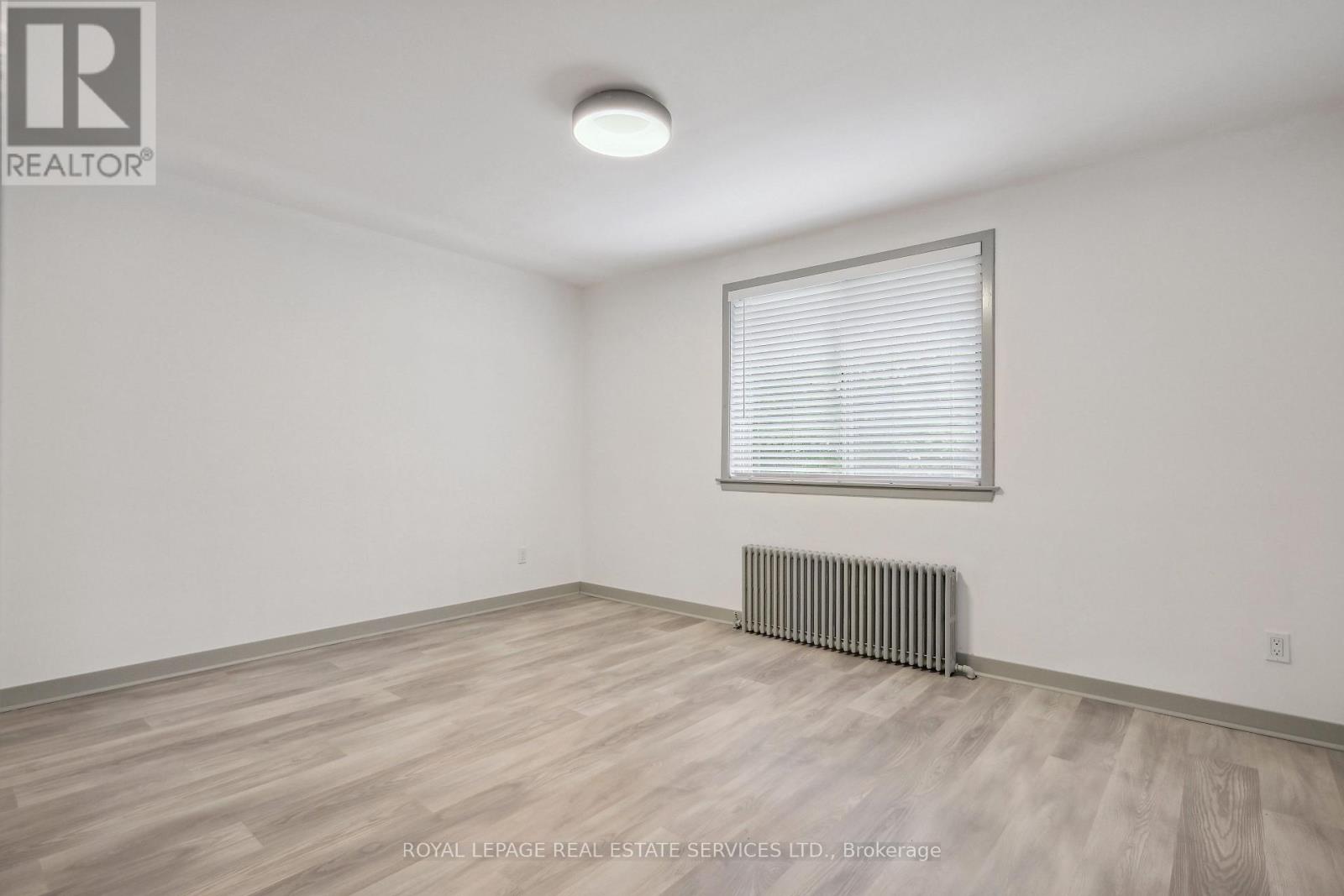3 - 18 Thirty Third Street Toronto, Ontario M8W 3G9
$3,100 Monthly
Experience Convenient Living In One Of Long Branch's Most Sought-After Neighbourhoods In Etobicoke, Toronto, Just Steps From The Lake. This Beautifully Appointed 2-Bedroom, 1.5-Bathroom Unit Offers Comfort And Style. Enjoy An Open Balcony Perfect For Relaxing, With Bright Living And Dining Areas Enhanced By Pot Lights And Laminate Flooring Throughout. The Unit Is Fully Renovated, Sound Proofed, With Brand New Air Conditioner Installed, And With In-Suite Laundry And Balcony And Gated Parking. Front And Back Door Entry/Exit. Tenant Green Space In Front And Back, Great Curb Appeal With Brick Exterior, Walking Distance To Junior And High Schools, Lake Ontario, Parks, TTC, Gardiner Expressway, Close To Long Branch Go Train. **** EXTRAS **** Gated Electronic Parking - Use Of One Surface Parking. (id:58043)
Property Details
| MLS® Number | W11928991 |
| Property Type | Multi-family |
| Neigbourhood | Etobicoke |
| Community Name | Long Branch |
| AmenitiesNearBy | Public Transit, Schools |
| CommunityFeatures | Community Centre |
| Features | Carpet Free |
| ParkingSpaceTotal | 1 |
Building
| BathroomTotal | 2 |
| BedroomsAboveGround | 2 |
| BedroomsTotal | 2 |
| Amenities | Separate Electricity Meters |
| Appliances | Intercom, Dishwasher, Dryer, Range, Refrigerator, Stove, Washer |
| BasementDevelopment | Finished |
| BasementType | Full (finished) |
| CoolingType | Central Air Conditioning |
| ExteriorFinish | Brick |
| FireProtection | Security System, Smoke Detectors |
| FoundationType | Poured Concrete |
| HalfBathTotal | 1 |
| HeatingFuel | Natural Gas |
| HeatingType | Other |
| StoriesTotal | 2 |
| Type | Other |
| UtilityWater | Municipal Water |
Land
| Acreage | No |
| FenceType | Fenced Yard |
| LandAmenities | Public Transit, Schools |
| Sewer | Sanitary Sewer |
| SizeDepth | 146 Ft ,6 In |
| SizeFrontage | 70 Ft ,6 In |
| SizeIrregular | 70.5 X 146.5 Ft |
| SizeTotalText | 70.5 X 146.5 Ft |
Rooms
| Level | Type | Length | Width | Dimensions |
|---|---|---|---|---|
| Second Level | Living Room | 4.27 m | 4.89 m | 4.27 m x 4.89 m |
| Second Level | Dining Room | 2.62 m | 2.75 m | 2.62 m x 2.75 m |
| Second Level | Kitchen | 3.29 m | 3.14 m | 3.29 m x 3.14 m |
| Second Level | Primary Bedroom | 4.36 m | 3.46 m | 4.36 m x 3.46 m |
| Second Level | Bedroom | 3.29 m | 3.11 m | 3.29 m x 3.11 m |
https://www.realtor.ca/real-estate/27814932/3-18-thirty-third-street-toronto-long-branch-long-branch
Interested?
Contact us for more information
Dario Zecevic
Broker
326 Lakeshore Rd E #a
Oakville, Ontario L6J 1J6
Mara Zecevic
Broker
326 Lakeshore Rd E #a
Oakville, Ontario L6J 1J6






























