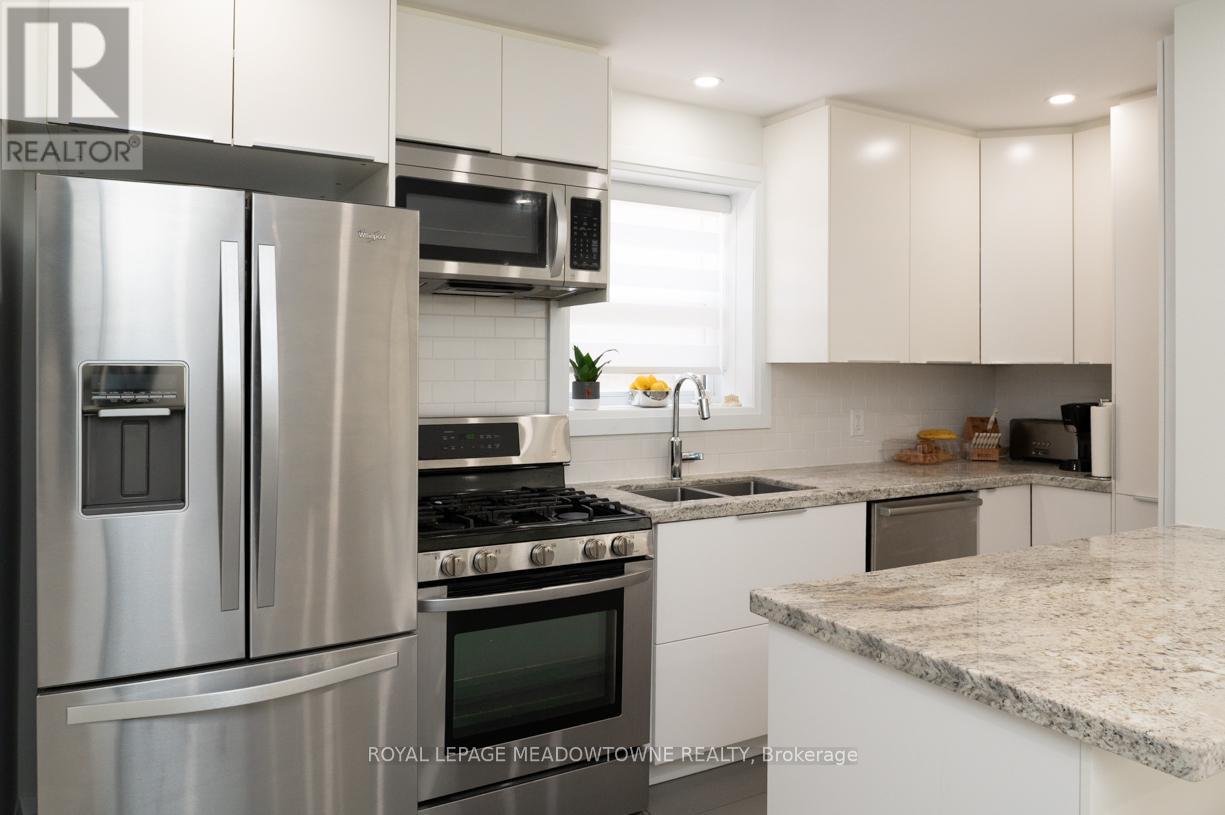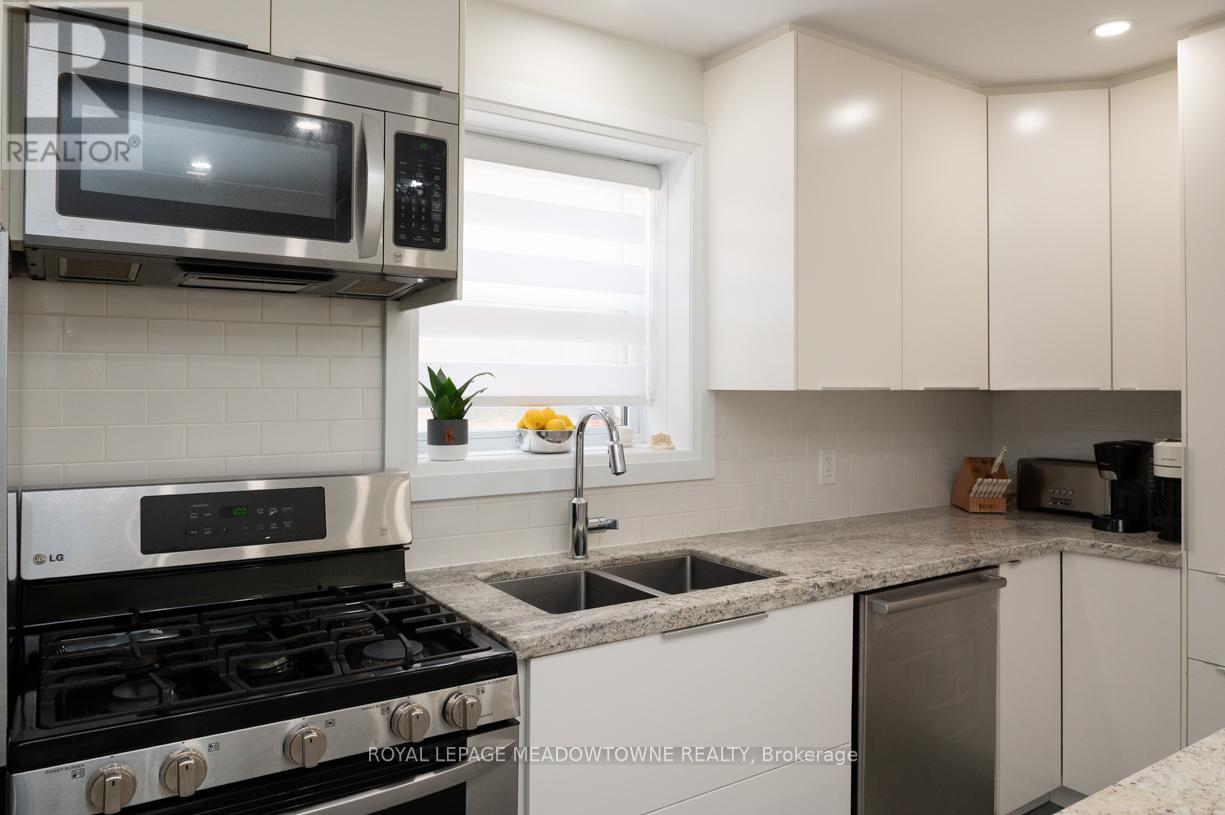3 - 33 Broadview Avenue Mississauga, Ontario L5H 2S8
$2,990 Monthly
Truly an executive upper or penthouse unit. Top floor 2 bedroom spacious 1000 sq ft apartment in wonderful Port Credit. This recently renovated apartment is quiet and spacious with ample parking and in close proximity to everything. The Kitchen is renovated with modern stainless steel appliances, updated cabinetry, tile floors, ceramic backsplash, granite countertops and a large island with seating. Elegant interiors with engineered wood flooring, matching porcelain tiles, modern LED pot-lights and designer light fixtures. Add contemporary features such as Zebra window coverings for that sleek modern look. Both bedrooms are spacious with large closets including custom built in cabinetry for extra storage. The 4 pc bath is modern, clean and fresh. Ensuite laundry. Comfort and efficiency are assured with European style wall-mounted Mitsubishi air conditioning system with personal climate control. Heat and water are included in the rent. Hydro is extra. Port Credit is just a few minutes walk away. Lakefront parks like Brueckner Rhododendren and J.C. Saddington parks, Port Credit Shopping, The GO station, the Brightwater community and so much more within an easy stroll. People who prefer an slower paced lifestyle find this community perfect. Book an appointment today to see this finely appointed apartment. (id:58043)
Property Details
| MLS® Number | W12161962 |
| Property Type | Multi-family |
| Neigbourhood | Port Credit |
| Community Name | Port Credit |
| Amenities Near By | Public Transit |
| Parking Space Total | 1 |
Building
| Bathroom Total | 1 |
| Bedrooms Above Ground | 2 |
| Bedrooms Total | 2 |
| Appliances | Dishwasher, Dryer, Microwave, Stove, Washer, Refrigerator |
| Cooling Type | Wall Unit |
| Exterior Finish | Brick |
| Flooring Type | Tile |
| Foundation Type | Block |
| Heating Fuel | Natural Gas |
| Heating Type | Radiant Heat |
| Stories Total | 2 |
| Size Interior | 700 - 1,100 Ft2 |
| Type | Triplex |
| Utility Water | Municipal Water |
Parking
| No Garage |
Land
| Acreage | No |
| Land Amenities | Public Transit |
| Sewer | Sanitary Sewer |
| Surface Water | Lake/pond |
Rooms
| Level | Type | Length | Width | Dimensions |
|---|---|---|---|---|
| Third Level | Living Room | 4.5 m | 3.25 m | 4.5 m x 3.25 m |
| Third Level | Dining Room | 3.25 m | 285 m | 3.25 m x 285 m |
| Third Level | Kitchen | 4.25 m | 2.85 m | 4.25 m x 2.85 m |
| Third Level | Primary Bedroom | 4.05 m | 3.3 m | 4.05 m x 3.3 m |
| Third Level | Bedroom 2 | 3.4 m | 3 m | 3.4 m x 3 m |
Contact Us
Contact us for more information

Michael Francis Weymes
Salesperson
6948 Financial Drive Suite A
Mississauga, Ontario L5N 8J4
(905) 821-3200


























