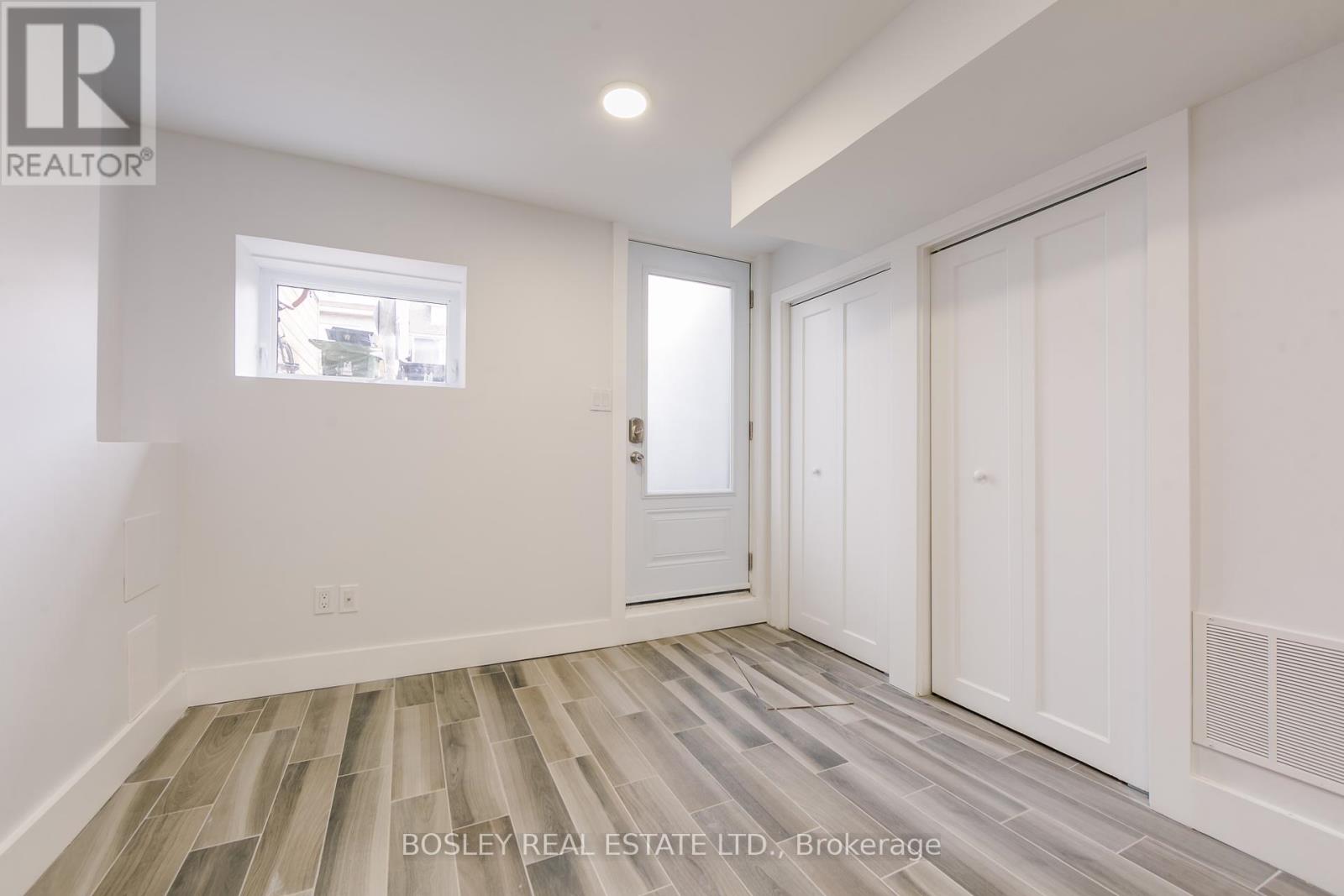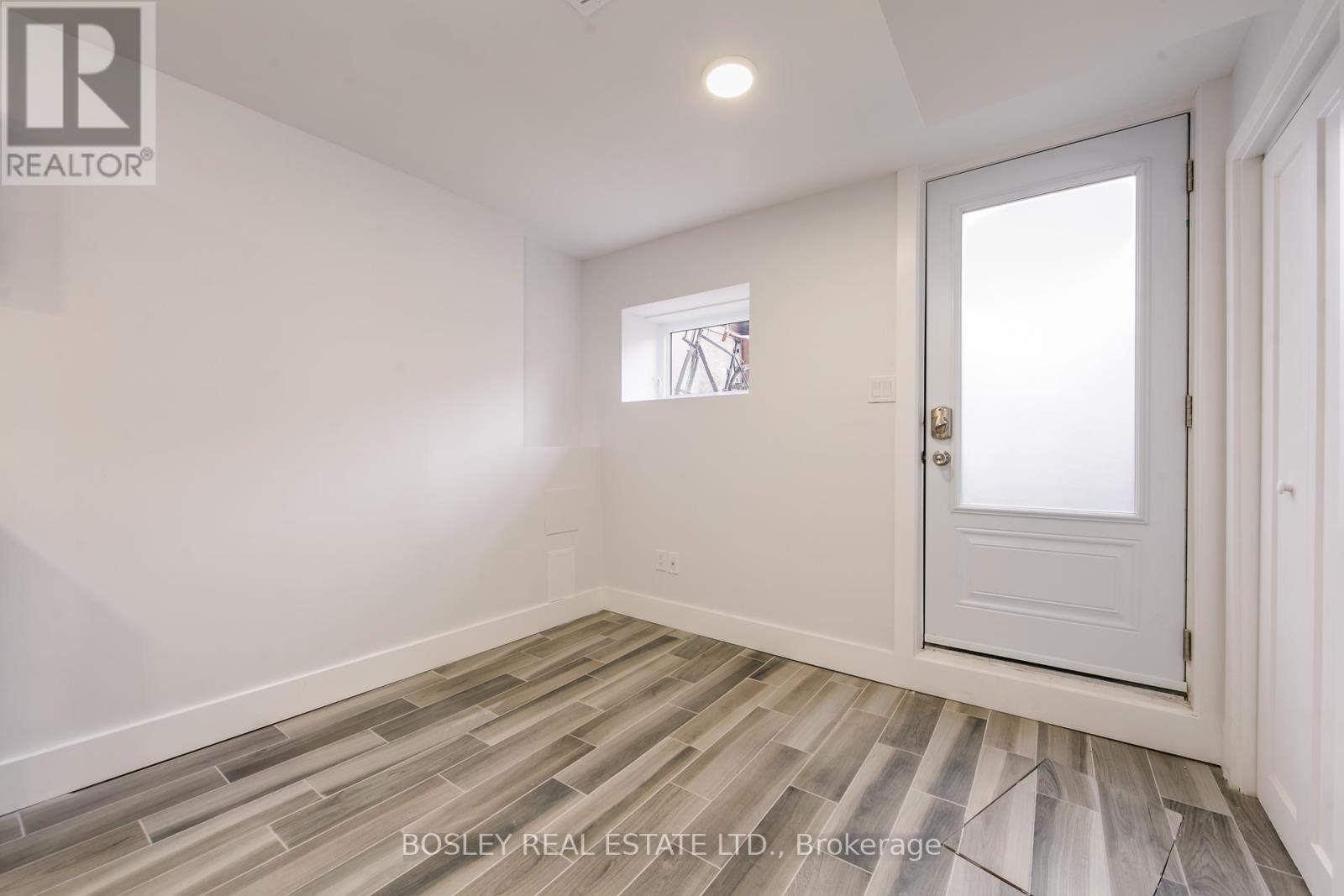3 - 379 St Clarens Avenue Toronto, Ontario M6H 3W2
$2,150 Monthly
Welcome to Bloordale Village where Sophistication meets Indie. On a friendly one-way street, just steps away from the hustle and bustle of Bloor Street West, you'll find this beautifully renovated 2 Bedroom Suite. The building was fully redone and modernized from top to bottom in 2020. With an exclusive dedicated Patio Space, Contemporary Tempered Glass & Stainless Steel front railing and its own Separate Entrance, this suite boasts Individual Temperature Controls for Air Conditioning & Heat, and its very own Hot Water Tank. Modern & Smart Design Elements including Tall Ceilings, Pot Lights, Stainless Steel Kitchen Appliances, Quartz Counter, Ensuite Laundry and Spa-Like Bathroom with Tempered Glass Enclosure. Excellent Location: Steps to TTC Bloor Subway Line & near UP EXPRESS which takes you downtown to Union Station in a mere 15 minutes or to Pearson International Airport. Walk Score of 93 and Transit Score of 97. Have the best of both worlds - live on a quiet street while being able to walk to some of the best Espresso, Bakeries & Restaurants our amazing city has to offer. (id:58043)
Property Details
| MLS® Number | C12083119 |
| Property Type | Single Family |
| Neigbourhood | Wallace Emerson |
| Community Name | Dufferin Grove |
| Features | In Suite Laundry |
| Structure | Patio(s) |
Building
| Bathroom Total | 1 |
| Bedrooms Above Ground | 2 |
| Bedrooms Total | 2 |
| Amenities | Canopy, Separate Electricity Meters, Separate Heating Controls |
| Appliances | Dishwasher, Dryer, Water Heater, Microwave, Stove, Washer, Refrigerator |
| Architectural Style | Contemporary |
| Basement Development | Finished |
| Basement Features | Walk Out |
| Basement Type | N/a (finished) |
| Cooling Type | Central Air Conditioning |
| Exterior Finish | Brick, Steel |
| Flooring Type | Ceramic |
| Foundation Type | Concrete |
| Heating Fuel | Natural Gas |
| Heating Type | Forced Air |
| Type | Other |
| Utility Water | Municipal Water |
Parking
| No Garage |
Land
| Acreage | No |
| Sewer | Sanitary Sewer |
| Size Irregular | . |
| Size Total Text | . |
Rooms
| Level | Type | Length | Width | Dimensions |
|---|---|---|---|---|
| Main Level | Foyer | Measurements not available | ||
| Main Level | Living Room | 2.9 m | 2.43 m | 2.9 m x 2.43 m |
| Main Level | Kitchen | 2.93 m | 1.86 m | 2.93 m x 1.86 m |
| Main Level | Bedroom | 3.51 m | 2.62 m | 3.51 m x 2.62 m |
| Main Level | Bedroom 2 | 2.82 m | 2.81 m | 2.82 m x 2.81 m |
| Main Level | Bathroom | 1.9 m | 1.61 m | 1.9 m x 1.61 m |
| Main Level | Laundry Room | Measurements not available |
Utilities
| Cable | Available |
| Sewer | Installed |
Contact Us
Contact us for more information
Sophie Karagiannis
Salesperson
www.linkedin.com/in/sophie-karagiannis-1547861/
1108 Queen Street West
Toronto, Ontario M6J 1H9
(416) 530-1100
(416) 530-1200
www.bosleyrealestate.com/




























