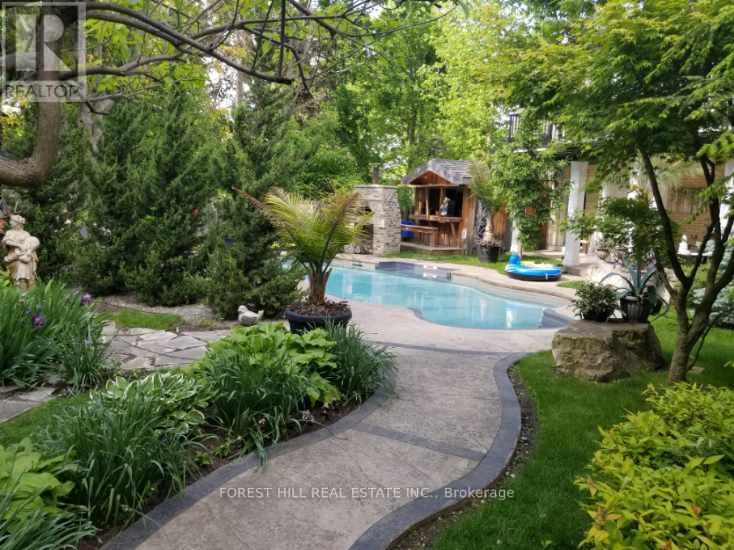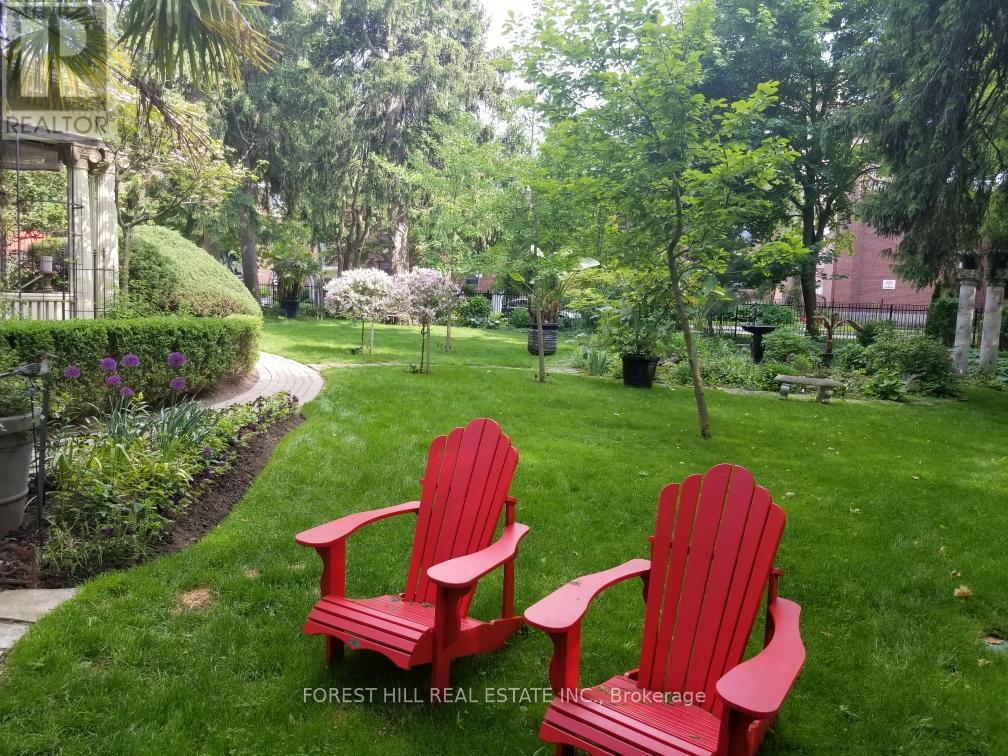3 - 90 Central Avenue London, Ontario N6A 1M4
$4,500 Monthly
Discover Blackfriar Estate Condominiums. This exquisite residence offers a rare opportunity to reside in a neighbourhood renowned for its boutique shopping, fine dining along Richmond Row, and stately Victorian homes. This luxury residence is in the coveted catchment area for two of Londons top-rated schools, Central and Catholic Central. Originally built in 1870 for Thomas Kent, this estate served as the residence for Londons bishops from 1914 to 2008 then transformed into five luxurious condominiums while preserving its original stunning Italianate architecture. Spanning approximately 1,550 sq. ft., this unit blends historic elegance with contemporary comforts. Open-concept design featuring 12-foot ceilings and intricately detailed original hardwood floors. The living room boasts a majestic marble fireplace and flows seamlessly into a chef-inspired kitchen equipped with an island, granite countertops, built-in appliances, abundant cabinetry, and a walk-in pantry. The grand hallway leads to a regal room wrapped in sunlight offering an ideal space for an office or a 3rd bedroom. The expansive primary bedroom features its own marble fireplace and an ensuite bathroom to die for. A dedicated dressing room promises to provide ample space for any fashionista. The second bedroom can be closed off and used as an accessory apartment providing added privacy for extended family visitors or guests. It is complete with its own terrace and 3-piece bathroom. Exceptional Amenities: This gated estate offers access to remarkable communal features, including: a heated saltwater pool and hot tub, sauna and fitness room. Outdoor dining areas come equipped with a pizza oven, gas BBQs and a gazebo with a dining and lounge area. Beautifully landscaped grounds, charming seating areas and a covered front porch designed for the most discerning residents. Book your private tour today to experience the grandeur firsthand! **** EXTRAS **** Furnished (id:58043)
Property Details
| MLS® Number | X11927411 |
| Property Type | Single Family |
| Community Name | East F |
| AmenitiesNearBy | Park, Place Of Worship, Public Transit |
| CommunityFeatures | Pet Restrictions |
| Features | Ravine, Lighting, Balcony |
| ParkingSpaceTotal | 2 |
| PoolType | Outdoor Pool |
| Structure | Patio(s), Porch |
| ViewType | City View, River View |
Building
| BathroomTotal | 2 |
| BedroomsAboveGround | 2 |
| BedroomsTotal | 2 |
| Amenities | Exercise Centre, Sauna, Visitor Parking, Fireplace(s), Security/concierge |
| Appliances | Barbeque, Hot Tub |
| CoolingType | Wall Unit |
| ExteriorFinish | Stone, Brick |
| FireProtection | Controlled Entry |
| FireplacePresent | Yes |
| FireplaceTotal | 2 |
| HeatingType | Other |
| SizeInterior | 999.992 - 1198.9898 Sqft |
| Type | Row / Townhouse |
Parking
| Attached Garage |
Land
| Acreage | No |
| LandAmenities | Park, Place Of Worship, Public Transit |
| LandscapeFeatures | Landscaped |
| SurfaceWater | River/stream |
Rooms
| Level | Type | Length | Width | Dimensions |
|---|---|---|---|---|
| Flat | Living Room | 4.4 m | 5.7 m | 4.4 m x 5.7 m |
| Flat | Dining Room | 5.5 m | 2.7 m | 5.5 m x 2.7 m |
| Flat | Kitchen | 3 m | 4.7 m | 3 m x 4.7 m |
| Flat | Pantry | 1.2 m | 3.3 m | 1.2 m x 3.3 m |
| Flat | Primary Bedroom | 4.7 m | 5.6 m | 4.7 m x 5.6 m |
| Flat | Other | 3.3 m | 4.3 m | 3.3 m x 4.3 m |
| Flat | Bedroom 2 | 3.4 m | 5.8 m | 3.4 m x 5.8 m |
| Flat | Bedroom 3 | 3 m | 4.8 m | 3 m x 4.8 m |
| Flat | Bathroom | 3 m | 3.5 m | 3 m x 3.5 m |
| Flat | Bathroom | 2.1 m | 2.3 m | 2.1 m x 2.3 m |
https://www.realtor.ca/real-estate/27811078/3-90-central-avenue-london-east-f
Interested?
Contact us for more information
Denise Altan
Broker
1-15 Lesmill Street
Toronto, Ontario M3T 2T3






































