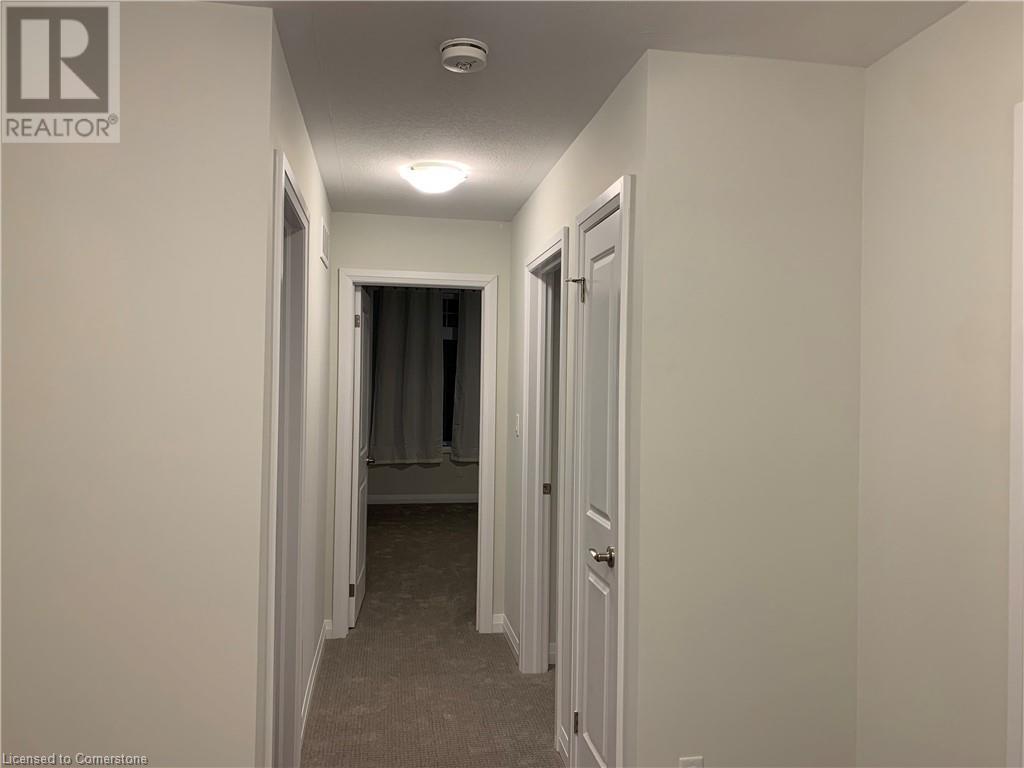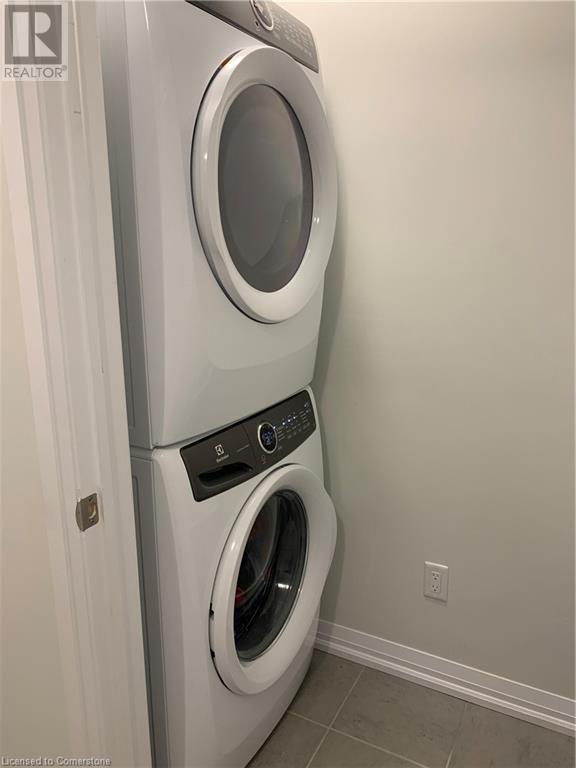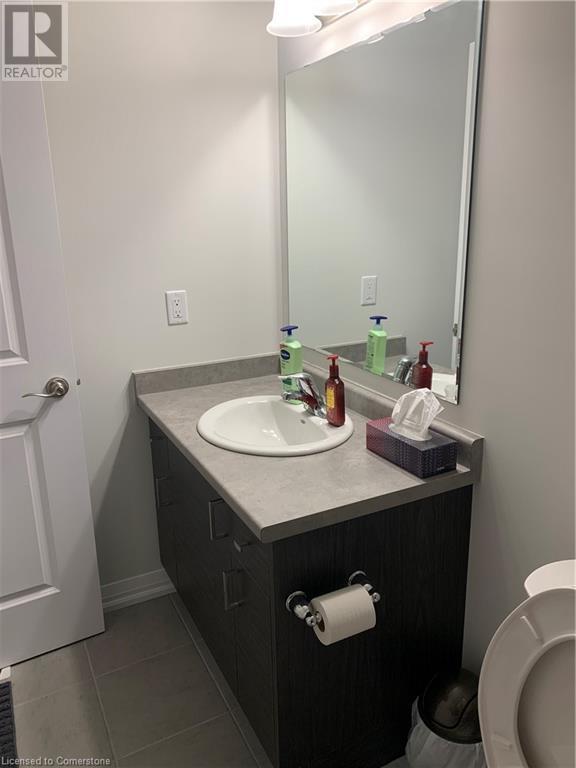3 Bank Swallow Crescent Crescent Unit# 55 Waterloo, Ontario N2P 0J7
3 Bedroom
3 Bathroom
1661 sqft
3 Level
Central Air Conditioning
Forced Air
$3,000 MonthlyInsurance
Welcome to This Executive Modern Townhouse In The Community Of Doon South! This Corner Townhouse Has 3 Bedrooms & 2.5 Washrooms. Lots Of Natural Light. Open Concept Layout. Upgraded Kitchen Island w/Breakfast Bar & S/S Appliances. Upper Floor Laundry For Convenience. Walking Distance to Schools, Trails, Major Hwy's, Conestoga College & Retail Amenities. (id:58043)
Property Details
| MLS® Number | 40696714 |
| Property Type | Single Family |
| Neigbourhood | Doon South |
| AmenitiesNearBy | Hospital, Park, Schools |
| Features | Balcony, No Pet Home |
| ParkingSpaceTotal | 4 |
Building
| BathroomTotal | 3 |
| BedroomsAboveGround | 3 |
| BedroomsTotal | 3 |
| Appliances | Dishwasher, Dryer, Microwave, Refrigerator, Stove, Washer, Window Coverings, Garage Door Opener |
| ArchitecturalStyle | 3 Level |
| BasementType | None |
| ConstructionStyleAttachment | Attached |
| CoolingType | Central Air Conditioning |
| ExteriorFinish | Brick |
| HalfBathTotal | 1 |
| HeatingFuel | Natural Gas |
| HeatingType | Forced Air |
| StoriesTotal | 3 |
| SizeInterior | 1661 Sqft |
| Type | Apartment |
| UtilityWater | Municipal Water |
Parking
| Attached Garage |
Land
| Acreage | No |
| LandAmenities | Hospital, Park, Schools |
| Sewer | Municipal Sewage System |
| SizeTotalText | Unknown |
| ZoningDescription | Residential |
Rooms
| Level | Type | Length | Width | Dimensions |
|---|---|---|---|---|
| Second Level | 3pc Bathroom | Measurements not available | ||
| Second Level | 4pc Bathroom | Measurements not available | ||
| Second Level | Bedroom | 9'5'' x 8'8'' | ||
| Second Level | Bedroom | 11'10'' x 9'1'' | ||
| Second Level | Primary Bedroom | 12'9'' x 9'9'' | ||
| Main Level | 2pc Bathroom | Measurements not available | ||
| Main Level | Dining Room | 8'8'' x 9'5'' | ||
| Main Level | Living Room | 14'3'' x 16'5'' | ||
| Main Level | Kitchen | 8'8'' x 14'3'' |
https://www.realtor.ca/real-estate/27885132/3-bank-swallow-crescent-crescent-unit-55-waterloo
Interested?
Contact us for more information
Mitul Kadakia
Broker of Record
Save Max 365 Realty
320 North Queen Street Unit 210a
Toronto, Ontario M9C 5K4
320 North Queen Street Unit 210a
Toronto, Ontario M9C 5K4


















