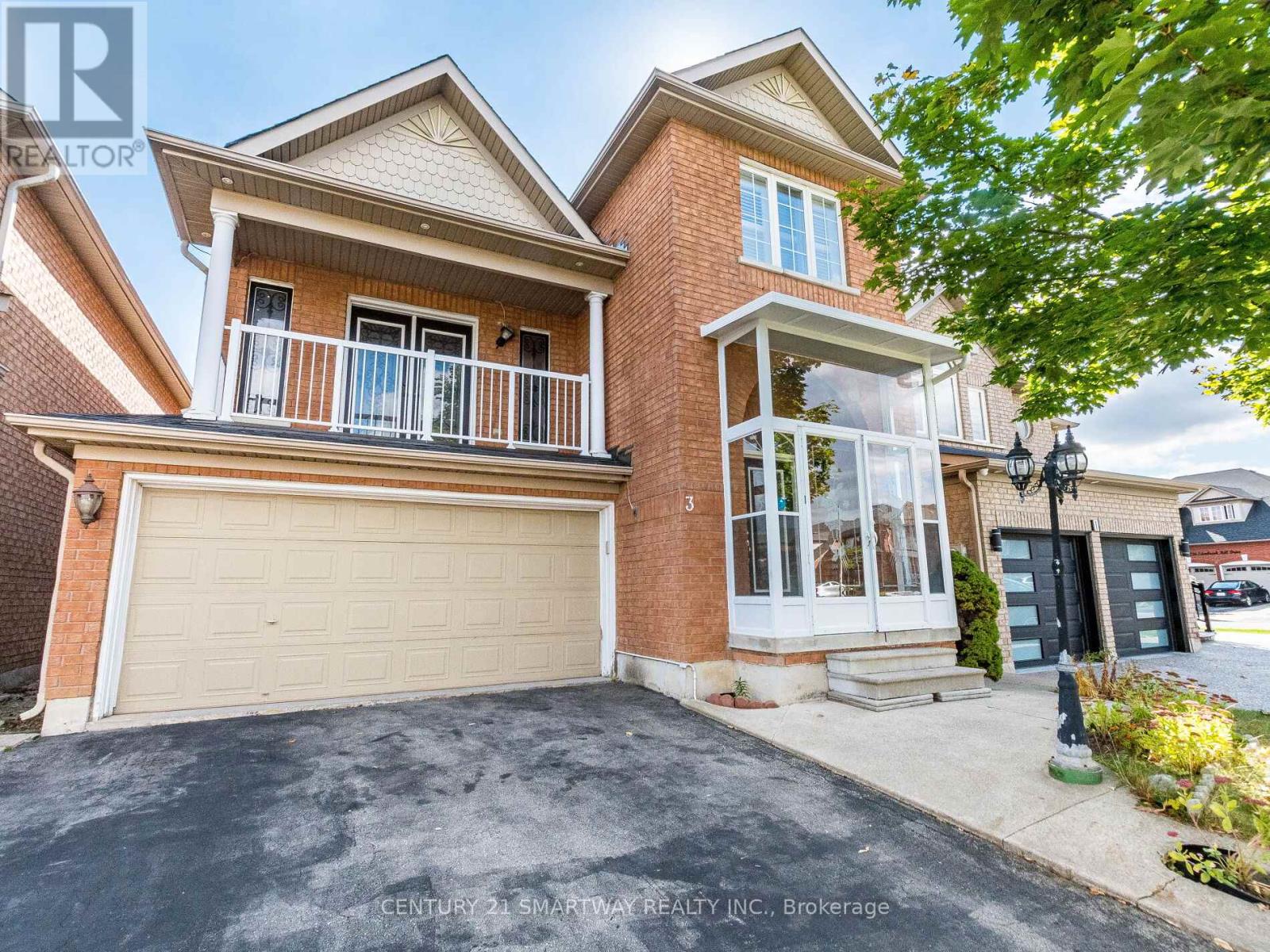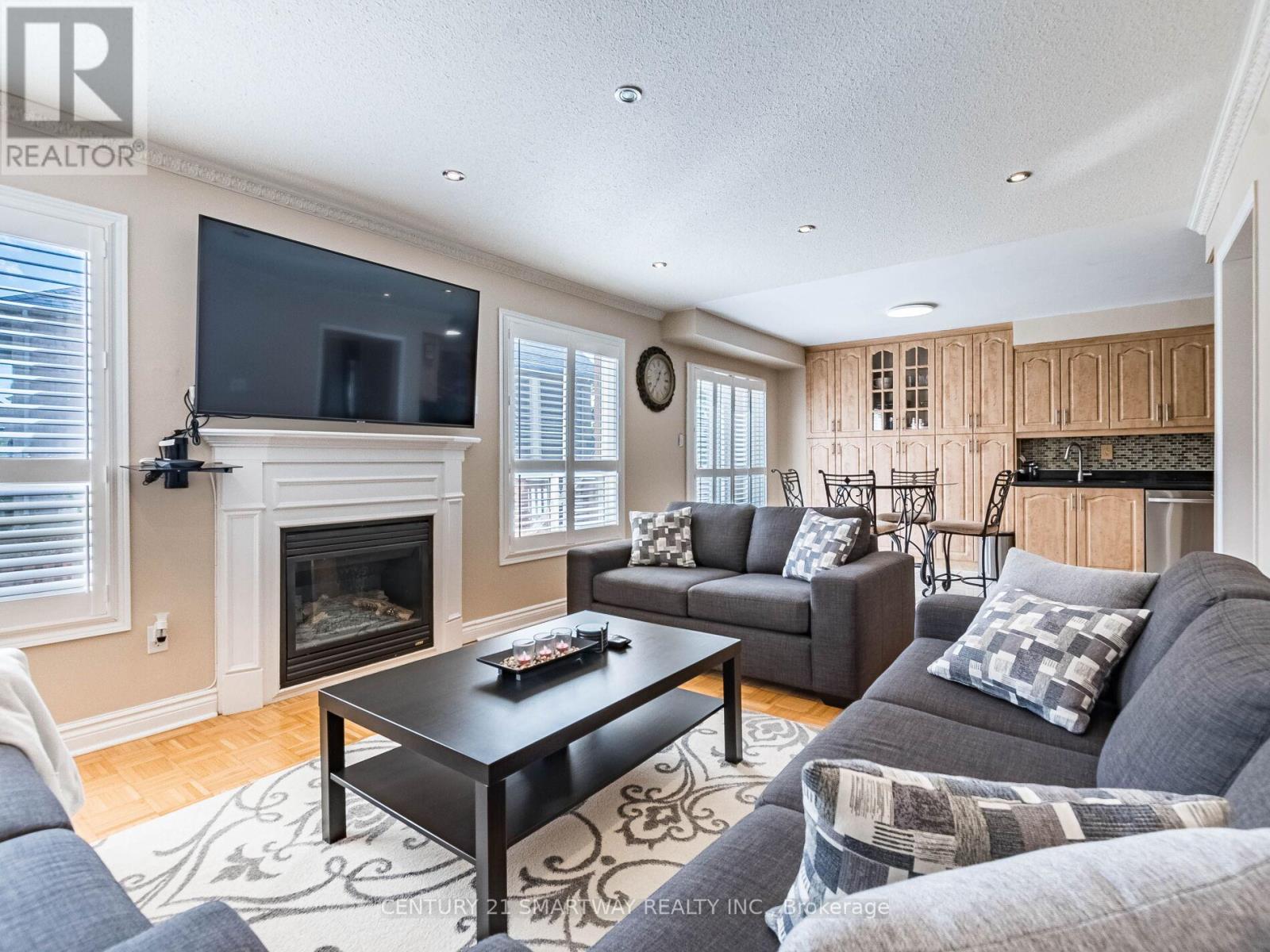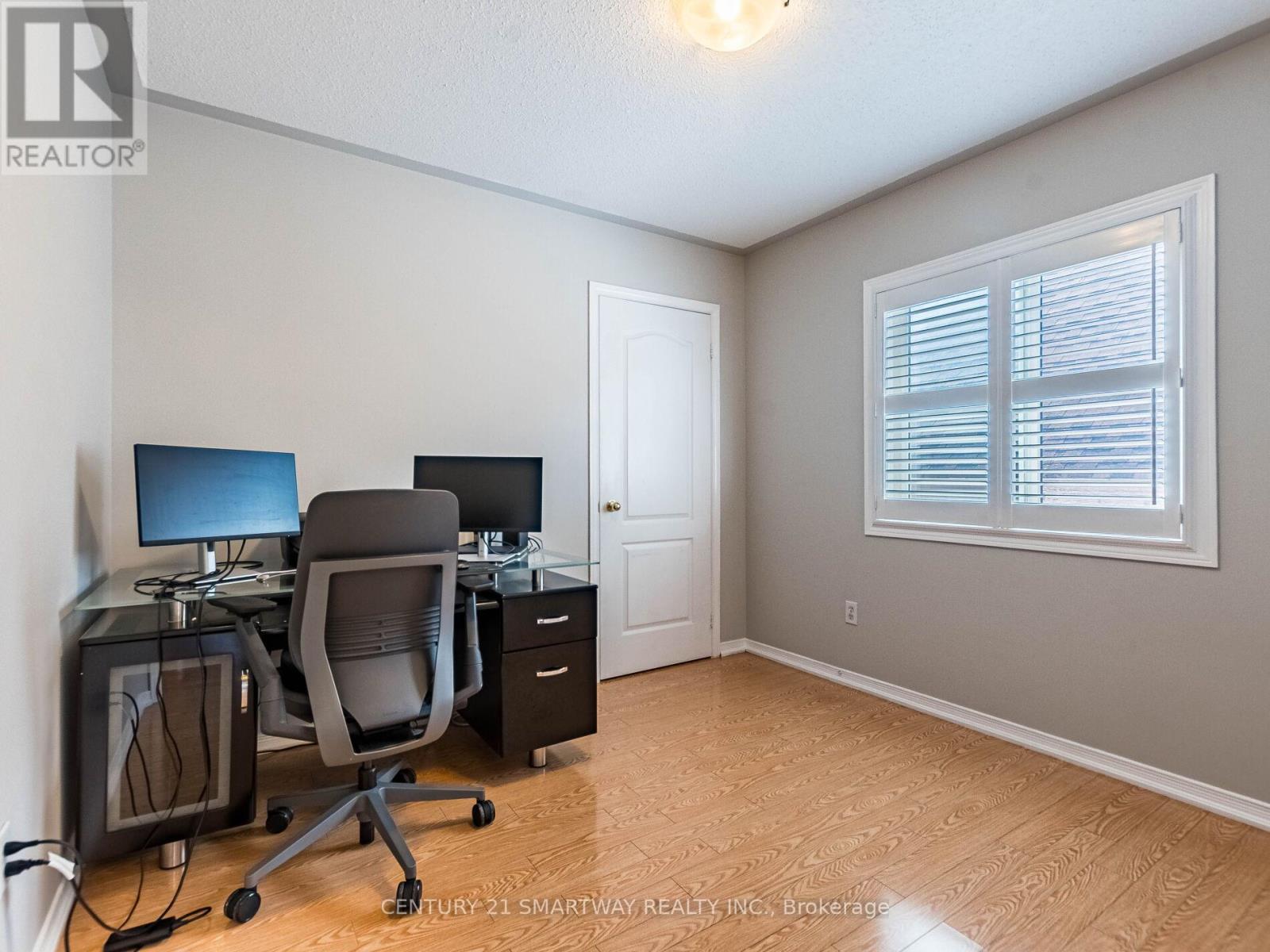3 Belinda Drive Brampton, Ontario L7A 2W7
$1,199,888
This stunning 4 bedroom, 3 bathroom house truly has it all! Renovated throughout! The spacious,renovated kitchen features a beautiful countertop and a stylish glass backsplash, complemented by extended cabinets for ample storage. The breakfast area walks out to a lovely 15' x 12' deck, perfect for outdoor dining or relaxing.The family room boasts a cozy gas fireplace and pot lights that create a warm ambiance throughout the living areas. Enjoy the enclosed porch that walks out to a balcony, providing a serene spot to unwind.The exterior is equally impressive, with outside pot lights illuminating the property and a concrete walkway leading around to the backyard.The finished basement offers a separate entrance , 1 bedroom, living room & bathroom making it ideal for an in-law suite or potential rental income. This home combines modern amenities with comfort,making it a perfect choice for families or investors alike! Minutes from Mount Pleasant GO,Retail,Schools, HWY 410 **** EXTRAS **** Stainless Steel Appliances, California Shutters on Main Floor, Furnace 2016, Roof 2018, Bathrooms 2022 (id:58043)
Property Details
| MLS® Number | W9380286 |
| Property Type | Single Family |
| Community Name | Fletcher's Meadow |
| ParkingSpaceTotal | 6 |
Building
| BathroomTotal | 3 |
| BedroomsAboveGround | 4 |
| BedroomsBelowGround | 1 |
| BedroomsTotal | 5 |
| BasementFeatures | Apartment In Basement, Separate Entrance |
| BasementType | N/a |
| ConstructionStyleAttachment | Detached |
| CoolingType | Central Air Conditioning |
| ExteriorFinish | Brick |
| FireplacePresent | Yes |
| FlooringType | Carpeted, Parquet, Laminate, Ceramic |
| HalfBathTotal | 1 |
| HeatingFuel | Natural Gas |
| HeatingType | Forced Air |
| StoriesTotal | 2 |
| Type | House |
| UtilityWater | Municipal Water |
Parking
| Garage |
Land
| Acreage | No |
| Sewer | Septic System |
| SizeDepth | 100 Ft |
| SizeFrontage | 36 Ft |
| SizeIrregular | 36 X 100 Ft |
| SizeTotalText | 36 X 100 Ft |
Rooms
| Level | Type | Length | Width | Dimensions |
|---|---|---|---|---|
| Second Level | Bedroom 4 | 3.05 m | 3.05 m | 3.05 m x 3.05 m |
| Second Level | Primary Bedroom | 5.18 m | 3.35 m | 5.18 m x 3.35 m |
| Second Level | Bedroom 2 | 3.65 m | 3.05 m | 3.65 m x 3.05 m |
| Second Level | Bedroom 3 | 3.26 m | 3.05 m | 3.26 m x 3.05 m |
| Basement | Recreational, Games Room | 4.88 m | 3.66 m | 4.88 m x 3.66 m |
| Basement | Bedroom | 3.26 m | 3.05 m | 3.26 m x 3.05 m |
| Main Level | Living Room | 4.57 m | 3.66 m | 4.57 m x 3.66 m |
| Main Level | Dining Room | 3.66 m | 3.47 m | 3.66 m x 3.47 m |
| Main Level | Kitchen | 6.41 m | 3.05 m | 6.41 m x 3.05 m |
| Main Level | Eating Area | 6.41 m | 3.05 m | 6.41 m x 3.05 m |
| Main Level | Laundry Room | Measurements not available | ||
| Main Level | Family Room | 4.88 m | 3.66 m | 4.88 m x 3.66 m |
Interested?
Contact us for more information
Akash Bajwa
Salesperson
1315 Derry Road East, Unit 4
Mississauga, Ontario L5T 1B6











































