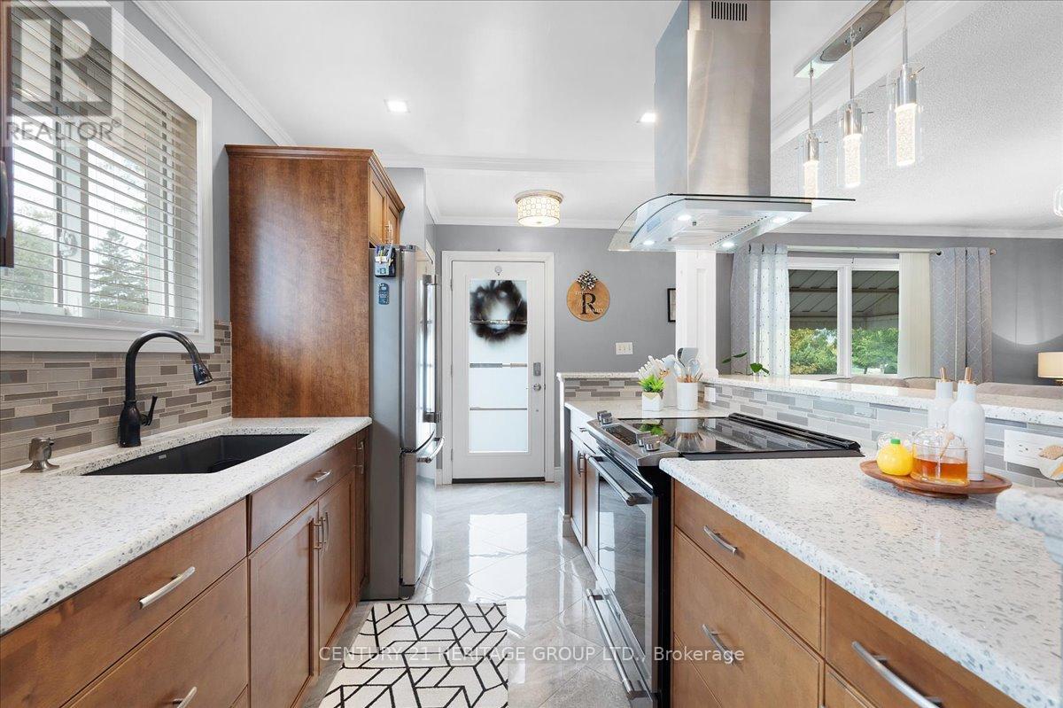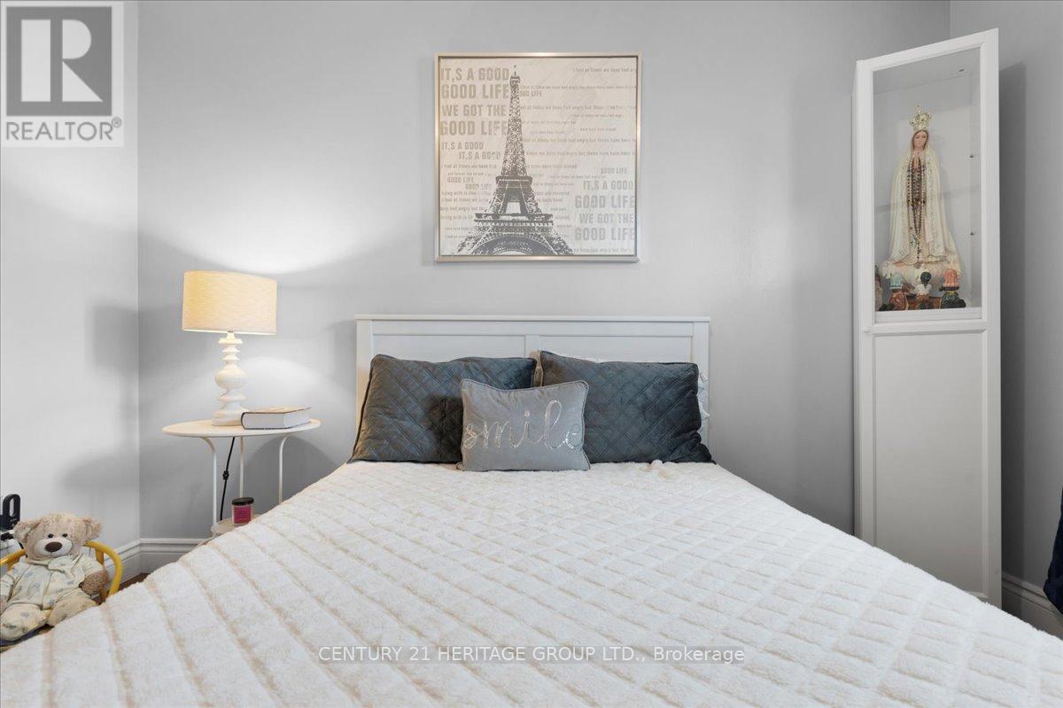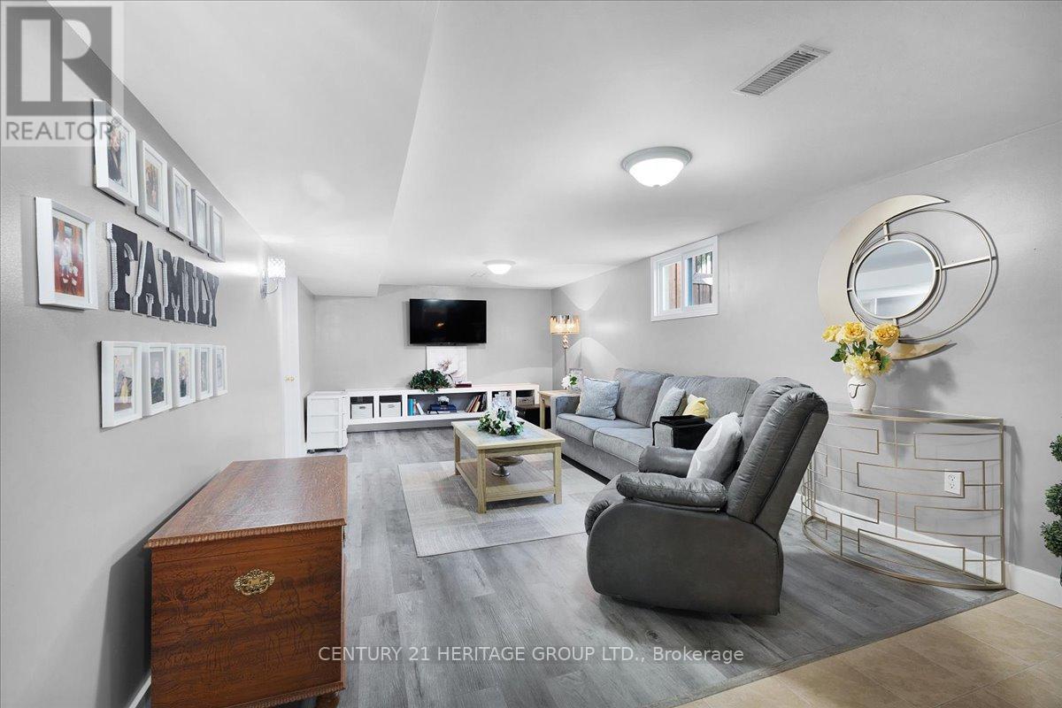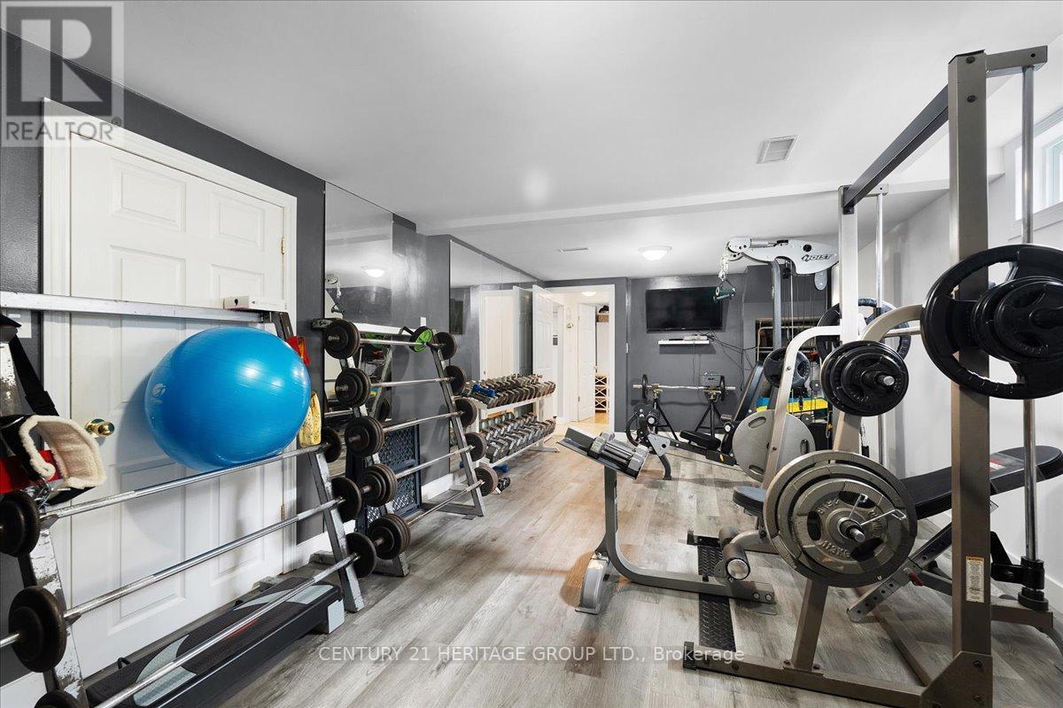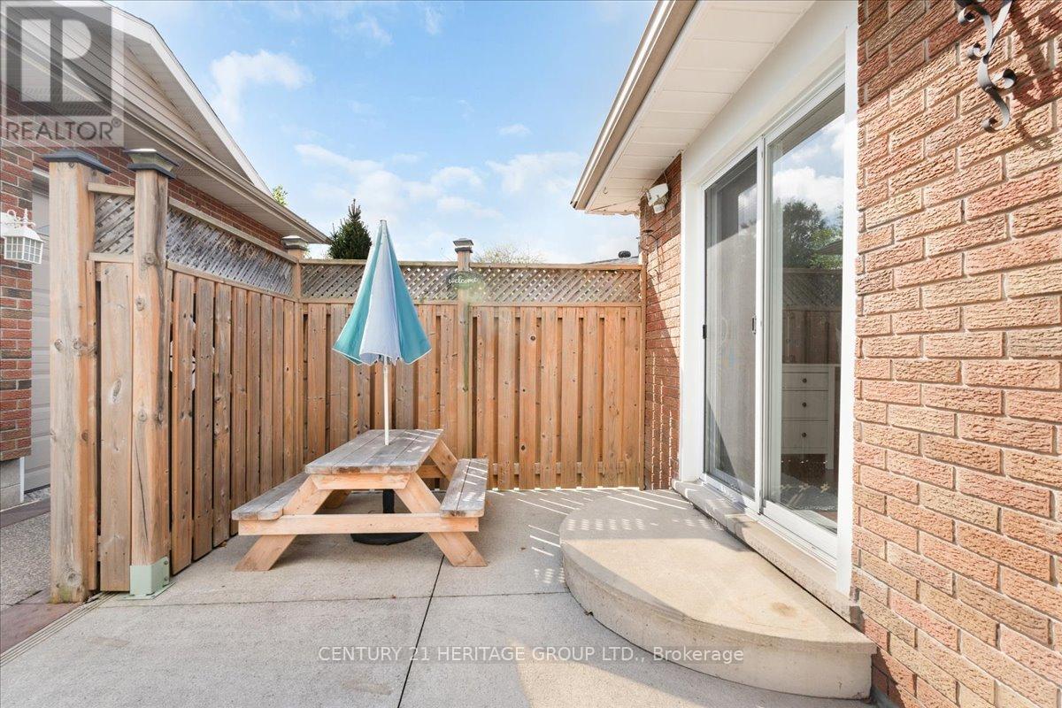3 Bywood Crescent Hamilton, Ontario L8J 1G7
$849,900
Immaculate 3-bedroom home, currently converted to a spacious 2-bedroom layout, with the flexibility to easily convert back if desired. Perfect for first-time buyers or empty nesters, this turnkey, move-in ready property is thoughtfully updated and meticulously maintained. The interior boasts new flooring, fresh paint, and a fully finished basement with a kitchen rough-in and separate entrance, offering excellent potential for additional living space or in-law suite. The primary bedroom features a walkout to the backyard, ideal for enjoying the outdoors. The oversized 2-car garage is a standout feature, complete with hydro and heat, making it perfect for use as a workshop, hobby space, or additional storage. Outside, the home features an aggregate driveway, a concrete patio for entertaining, and low-maintenance landscaping. Located in a highly sought-after, family-friendly neighborhood near Valley Park, the home is just minutes from major highway arteries, ensuring easy commuting and access to amenities. Offering a blend of comfort, modern updates, and potential for customization, this home is ready to welcome its next owners. (id:58043)
Open House
This property has open houses!
2:00 pm
Ends at:4:00 pm
Property Details
| MLS® Number | X9380455 |
| Property Type | Single Family |
| Community Name | Stoney Creek Mountain |
| AmenitiesNearBy | Park, Place Of Worship, Public Transit |
| CommunityFeatures | Community Centre |
| Features | Irregular Lot Size, Flat Site |
| ParkingSpaceTotal | 4 |
| Structure | Drive Shed |
| ViewType | City View |
Building
| BathroomTotal | 2 |
| BedroomsAboveGround | 2 |
| BedroomsTotal | 2 |
| Appliances | Dryer, Garage Door Opener, Range, Refrigerator, Stove, Washer, Window Coverings |
| ArchitecturalStyle | Bungalow |
| BasementDevelopment | Finished |
| BasementType | Full (finished) |
| ConstructionStyleAttachment | Detached |
| CoolingType | Central Air Conditioning |
| ExteriorFinish | Brick |
| FireplacePresent | Yes |
| FireplaceTotal | 1 |
| FireplaceType | Woodstove |
| FoundationType | Poured Concrete |
| HeatingFuel | Natural Gas |
| HeatingType | Forced Air |
| StoriesTotal | 1 |
| SizeInterior | 699.9943 - 1099.9909 Sqft |
| Type | House |
| UtilityWater | Municipal Water |
Parking
| Detached Garage |
Land
| Acreage | No |
| FenceType | Fenced Yard |
| LandAmenities | Park, Place Of Worship, Public Transit |
| Sewer | Sanitary Sewer |
| SizeDepth | 111 Ft |
| SizeFrontage | 50 Ft |
| SizeIrregular | 50 X 111 Ft |
| SizeTotalText | 50 X 111 Ft|under 1/2 Acre |
| ZoningDescription | R2 |
Rooms
| Level | Type | Length | Width | Dimensions |
|---|---|---|---|---|
| Lower Level | Bathroom | 3.51 m | 2.97 m | 3.51 m x 2.97 m |
| Lower Level | Den | 3.56 m | 3.91 m | 3.56 m x 3.91 m |
| Lower Level | Family Room | 3.51 m | 7.39 m | 3.51 m x 7.39 m |
| Lower Level | Exercise Room | 3.56 m | 7.34 m | 3.56 m x 7.34 m |
| Lower Level | Laundry Room | 1.4 m | 1.68 m | 1.4 m x 1.68 m |
| Main Level | Foyer | 1.98 m | 1.14 m | 1.98 m x 1.14 m |
| Main Level | Kitchen | 2.64 m | 2.77 m | 2.64 m x 2.77 m |
| Main Level | Living Room | 4.52 m | 3.91 m | 4.52 m x 3.91 m |
| Main Level | Dining Room | 3.66 m | 3.3 m | 3.66 m x 3.3 m |
| Main Level | Bedroom | 3.4 m | 3.2 m | 3.4 m x 3.2 m |
| Main Level | Bathroom | 2.39 m | 2.41 m | 2.39 m x 2.41 m |
| Main Level | Primary Bedroom | 6.55 m | 3.91 m | 6.55 m x 3.91 m |
Interested?
Contact us for more information
Miguel Lima
Broker
209 Limeridge Rd East #2b
Hamilton, Ontario L9A 2S6








