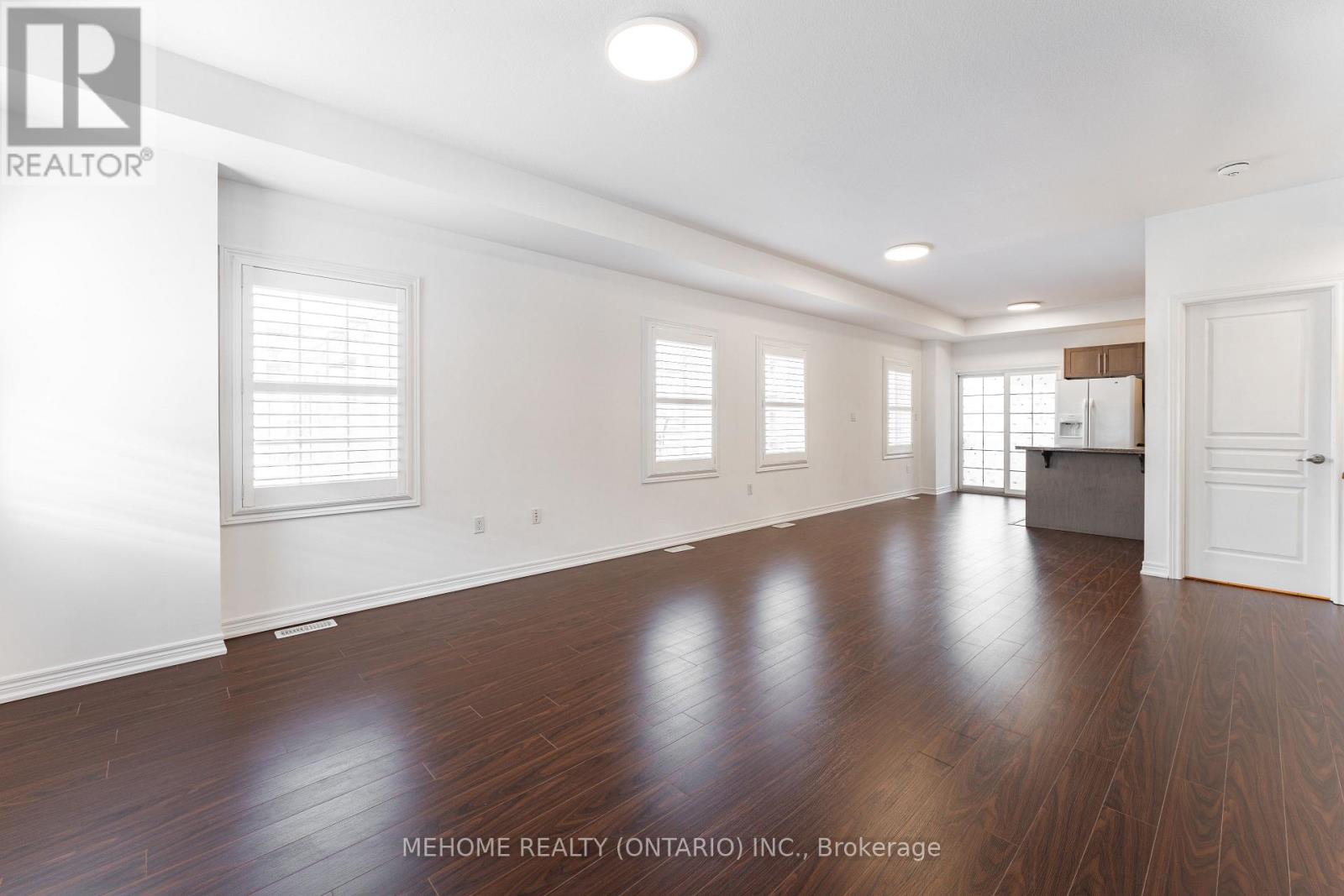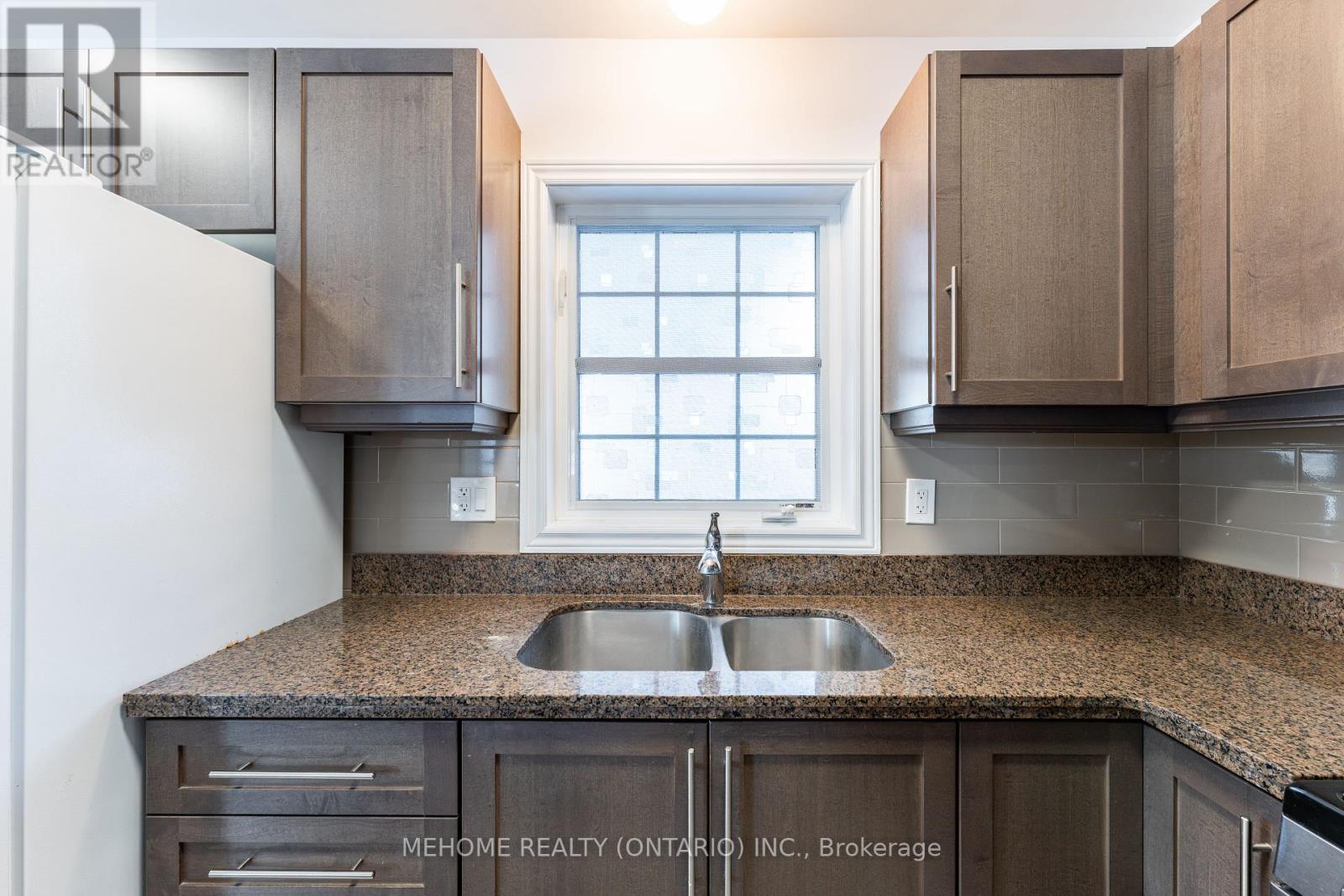3 Hyde Park Mews Kitchener, Ontario N2H 0B2
$2,850 Monthly
Well Maintained Townhome Located In A Heart Of Kitchener Area Within Close Proximity To The Only Go Train Station In W/K Region. Spacious And Bright Townhouse Offers A Perfect Layout Flow With Ample Living Space. Main Level Features Hardwood And Ceramic Flooring. Large Living Room With Dining Area And Practical Kitchen Layout, Walk-Out To A Covered Balcony. 9Ft Ceilings, The Upper Level Offers 3 Good Sized Bedrooms, Laundry Area, Primary Bdrm Has Its Own 4Pc Bath. Separate Entrance And Access/Walk Out To Yard. Steps To Google & Communitech Offices. Convenient Transit To U Of W, School Of Pharmacy, Bars, Restaurants, Shops And A Short Drive To The Expressway. A Must See!!! (id:58043)
Property Details
| MLS® Number | X12070844 |
| Property Type | Single Family |
| Neigbourhood | Mt. Hope |
| Amenities Near By | Hospital, Park, Public Transit, Schools |
| Parking Space Total | 2 |
Building
| Bathroom Total | 3 |
| Bedrooms Above Ground | 3 |
| Bedrooms Total | 3 |
| Age | 6 To 15 Years |
| Appliances | Water Heater, Dishwasher, Dryer, Hood Fan, Stove, Washer, Window Coverings, Refrigerator |
| Basement Development | Partially Finished |
| Basement Type | N/a (partially Finished) |
| Construction Style Attachment | Attached |
| Cooling Type | Central Air Conditioning |
| Exterior Finish | Brick |
| Flooring Type | Hardwood, Carpeted |
| Foundation Type | Brick, Concrete |
| Half Bath Total | 1 |
| Heating Fuel | Natural Gas |
| Heating Type | Forced Air |
| Stories Total | 3 |
| Type | Row / Townhouse |
| Utility Water | Municipal Water |
Parking
| Attached Garage | |
| Garage |
Land
| Acreage | No |
| Land Amenities | Hospital, Park, Public Transit, Schools |
| Sewer | Sanitary Sewer |
| Size Depth | 61 Ft ,7 In |
| Size Frontage | 24 Ft ,10 In |
| Size Irregular | 24.89 X 61.6 Ft |
| Size Total Text | 24.89 X 61.6 Ft |
Rooms
| Level | Type | Length | Width | Dimensions |
|---|---|---|---|---|
| Second Level | Living Room | 7.25 m | 3.35 m | 7.25 m x 3.35 m |
| Second Level | Dining Room | 7.25 m | 3.35 m | 7.25 m x 3.35 m |
| Second Level | Kitchen | 5.11 m | 2.49 m | 5.11 m x 2.49 m |
| Third Level | Primary Bedroom | 3.48 m | 3.35 m | 3.48 m x 3.35 m |
| Third Level | Bedroom 2 | 3.35 m | 2.69 m | 3.35 m x 2.69 m |
| Third Level | Bedroom 3 | 3.3 m | 2.64 m | 3.3 m x 2.64 m |
https://www.realtor.ca/real-estate/28140780/3-hyde-park-mews-kitchener
Contact Us
Contact us for more information

Raymond Hong
Broker
9120 Leslie St #101
Richmond Hill, Ontario L4B 3J9
(905) 582-6888
(905) 582-6333
www.mehome.com/









































