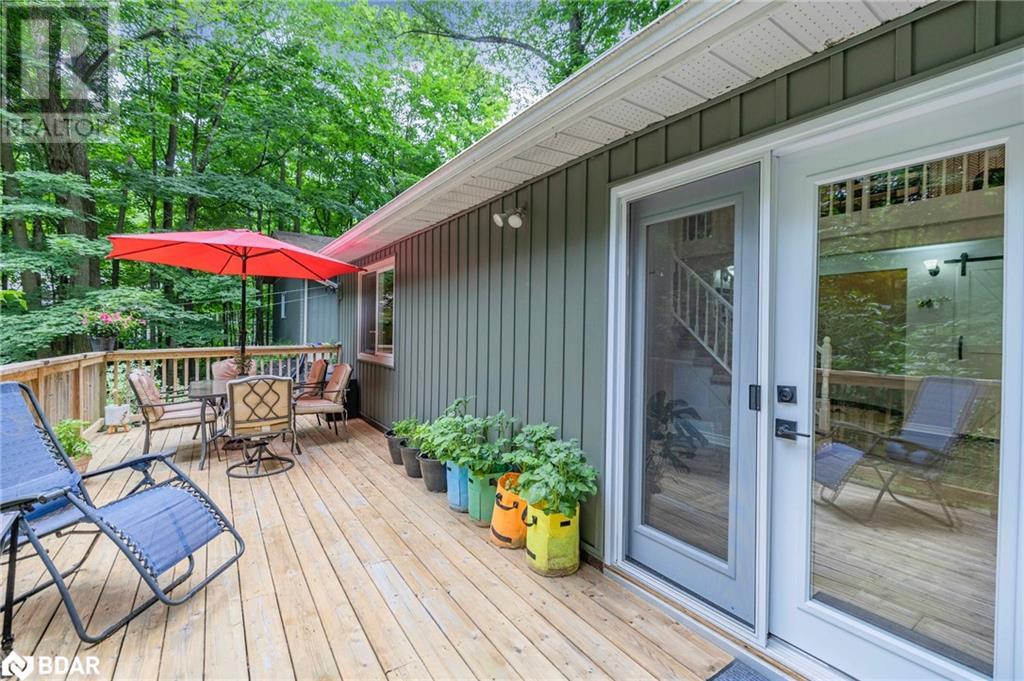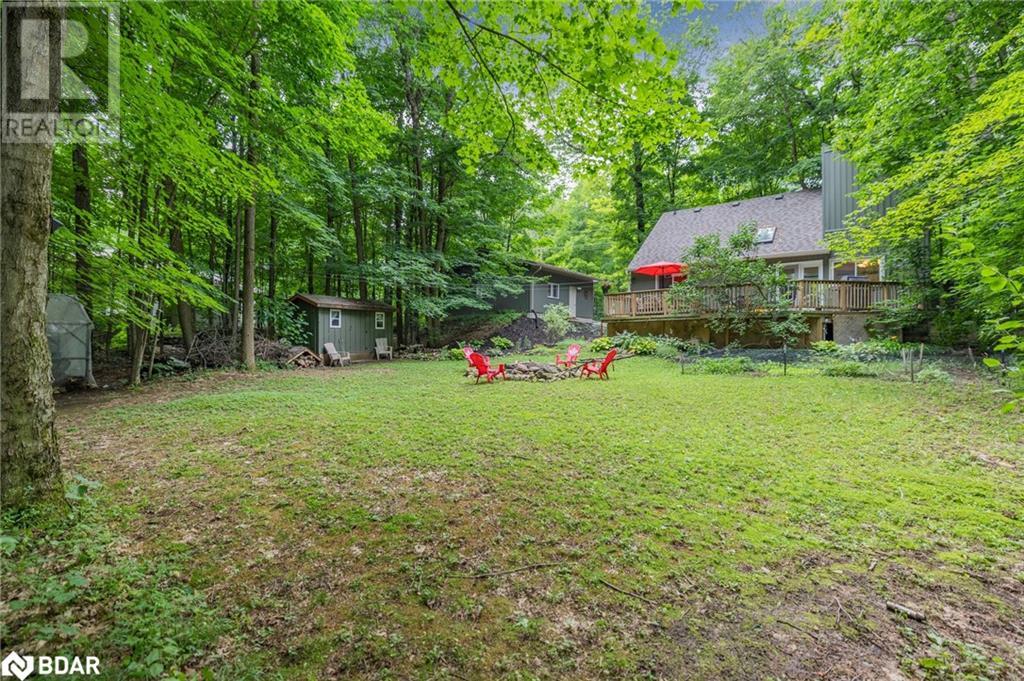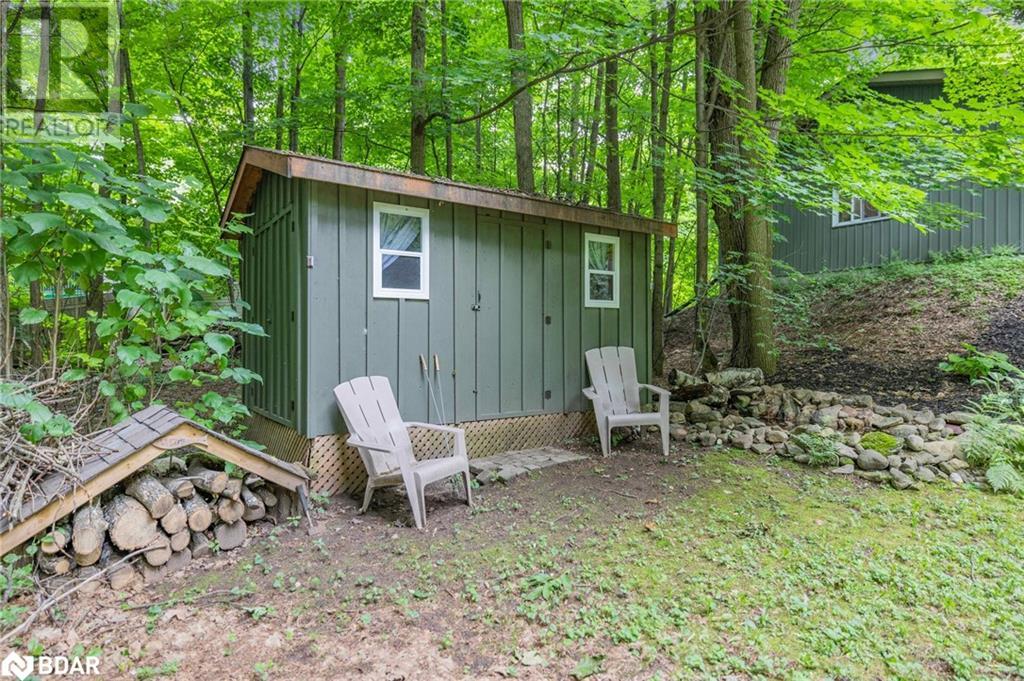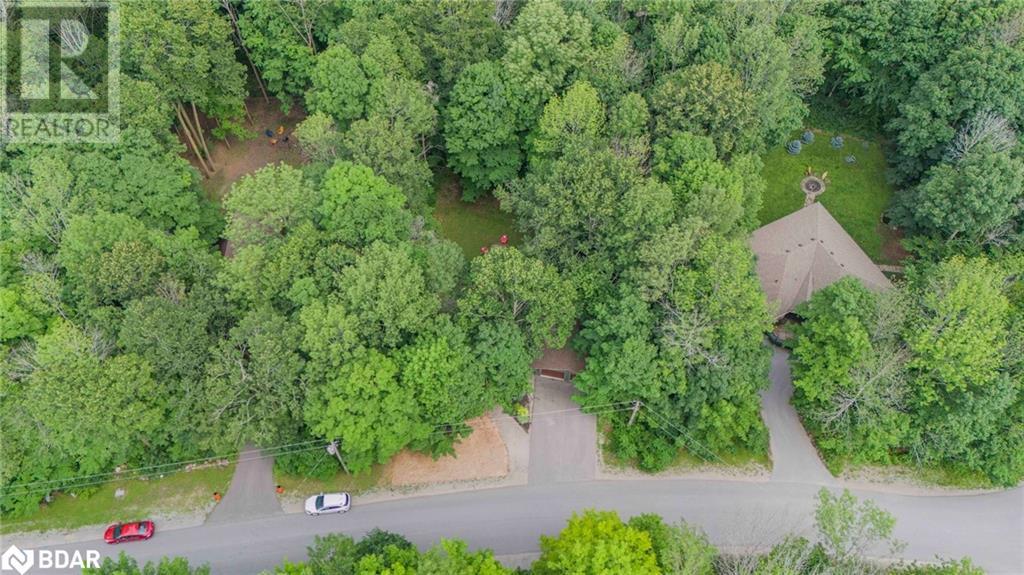3 Slalom Drive Moonstone, Ontario L0K 1N0
$739,000
You'll LOVE the lifestyle!*Bright and cozy 2 bedroom, 1.5 bath chalet style home nestled on over half an acre beautifully treed lot in an established Moonstone neighbourhood!*Super convenient: walk to Mt St Louis Ski hill, miles and miles of Simcoe County Forest trails closeby, just 10 minute drive to Georgian Bay and Bass Lake for watersports and multiple choices for GOLF courses in the area!*Good proximity to Orillia, Barrie and Midland for shopping dining, etc.!*NEW heated, double garage (2019)*Invite guests to stay in the cute BUNKIE (2020) it's insulated and has hydro!*Enjoy the tranquility and evenings of the star-filled sky and gathering around the backyard firepit*Garden doors from dining to big NEW back deck (2015) for BBQs and alfresco dining*NEW main floor plank laminate (2021)*Open concept living with loft!*Main bathroom RE-DO (2022) with gorgeous contemporary shower*NEW vinyl siding (2022)*NEW roof shingles, eaves and skylight (2021)*NEW owned water heater and water softener (2021)*Gas forced air furnace (2015)*Most windows and doors are NEW*DO NOT WAIT TO SEE THIS ONE! (id:58043)
Property Details
| MLS® Number | 40639447 |
| Property Type | Single Family |
| AmenitiesNearBy | Ski Area |
| CommunityFeatures | School Bus |
| EquipmentType | None |
| Features | Paved Driveway, Skylight, Country Residential |
| ParkingSpaceTotal | 6 |
| RentalEquipmentType | None |
| Structure | Shed |
Building
| BathroomTotal | 2 |
| BedroomsAboveGround | 2 |
| BedroomsTotal | 2 |
| Appliances | Dishwasher, Dryer, Refrigerator, Stove, Water Softener, Washer, Hood Fan, Window Coverings, Garage Door Opener |
| ArchitecturalStyle | 2 Level |
| BasementDevelopment | Unfinished |
| BasementType | Crawl Space (unfinished) |
| ConstructionStyleAttachment | Detached |
| CoolingType | None |
| ExteriorFinish | Vinyl Siding |
| FoundationType | Block |
| HalfBathTotal | 1 |
| HeatingFuel | Natural Gas |
| HeatingType | Baseboard Heaters, Forced Air |
| StoriesTotal | 2 |
| SizeInterior | 1079 Sqft |
| Type | House |
| UtilityWater | Municipal Water |
Parking
| Detached Garage |
Land
| AccessType | Road Access, Highway Access, Highway Nearby |
| Acreage | No |
| LandAmenities | Ski Area |
| LandscapeFeatures | Landscaped |
| Sewer | Septic System |
| SizeDepth | 200 Ft |
| SizeFrontage | 105 Ft |
| SizeTotalText | 1/2 - 1.99 Acres |
| ZoningDescription | Res |
Rooms
| Level | Type | Length | Width | Dimensions |
|---|---|---|---|---|
| Second Level | 2pc Bathroom | 6'9'' x 4'0'' | ||
| Second Level | Bedroom | 9'0'' x 9'0'' | ||
| Second Level | Primary Bedroom | 19'0'' x 9'0'' | ||
| Second Level | Loft | 15'5'' x 7'0'' | ||
| Second Level | Loft | 12'5'' x 7'0'' | ||
| Main Level | Laundry Room | Measurements not available | ||
| Main Level | 3pc Bathroom | 8' x 6'9'' | ||
| Main Level | Kitchen | 20'0'' x 19'0'' | ||
| Main Level | Living Room | 14'0'' x 12'0'' |
Utilities
| Electricity | Available |
| Natural Gas | Available |
| Telephone | Available |
https://www.realtor.ca/real-estate/27345447/3-slalom-drive-moonstone
Interested?
Contact us for more information
Cindy Albrecht
Salesperson
1000 Innisfil Beach Road
Innisfil, Ontario L9S 2B5





















































