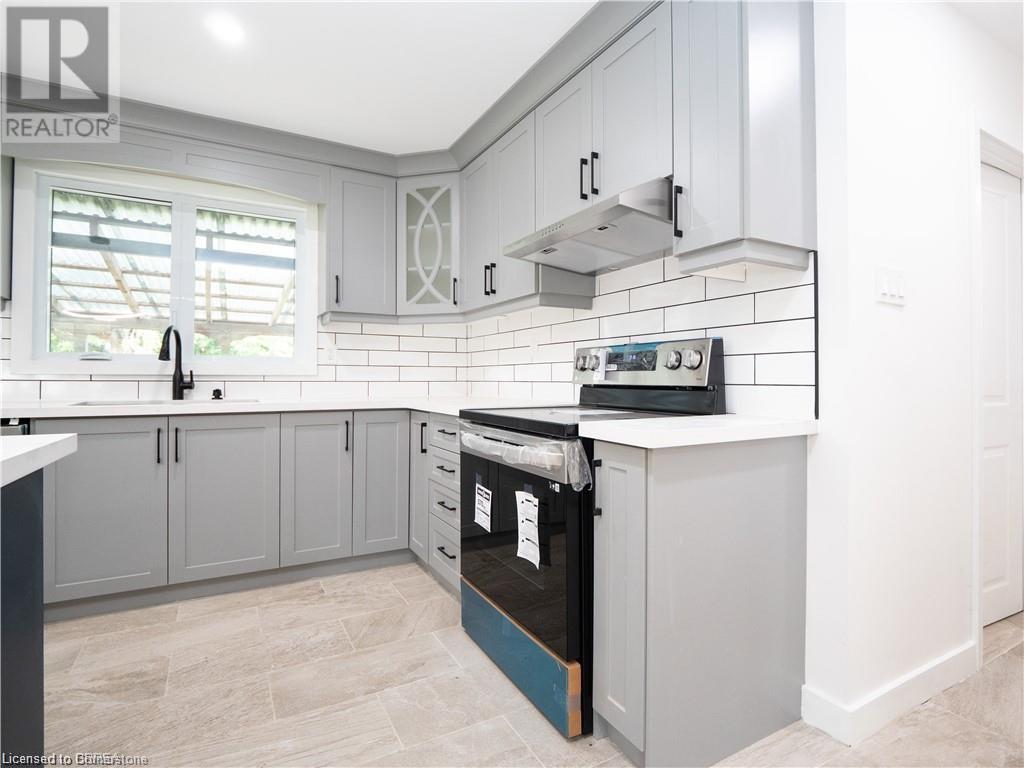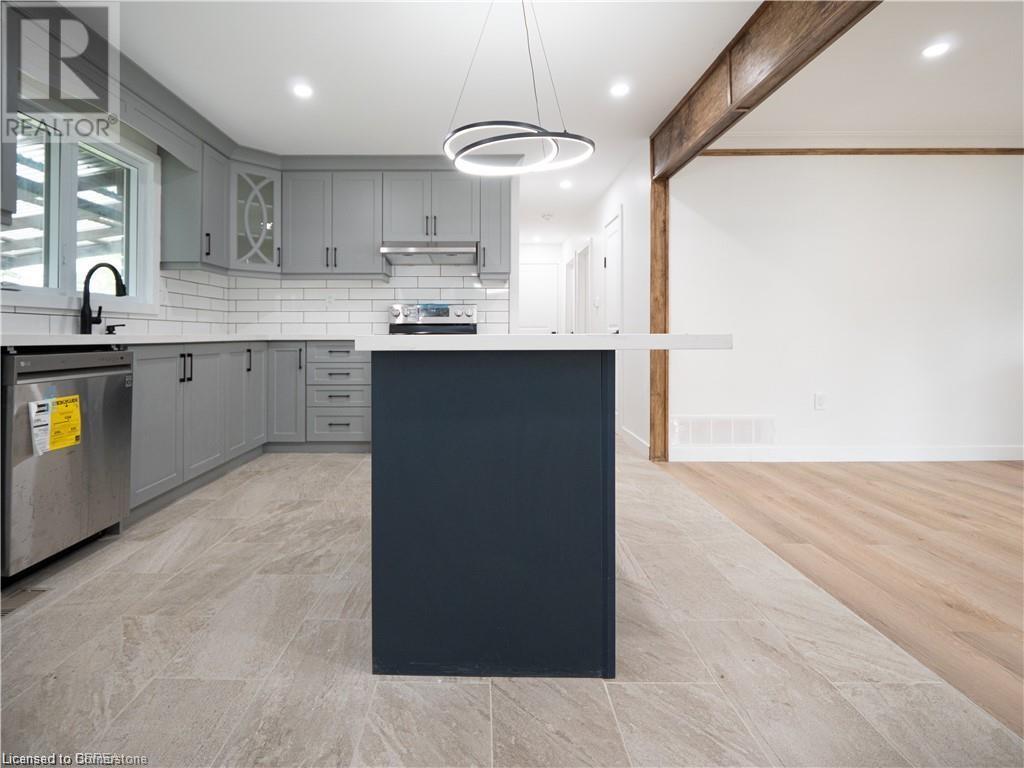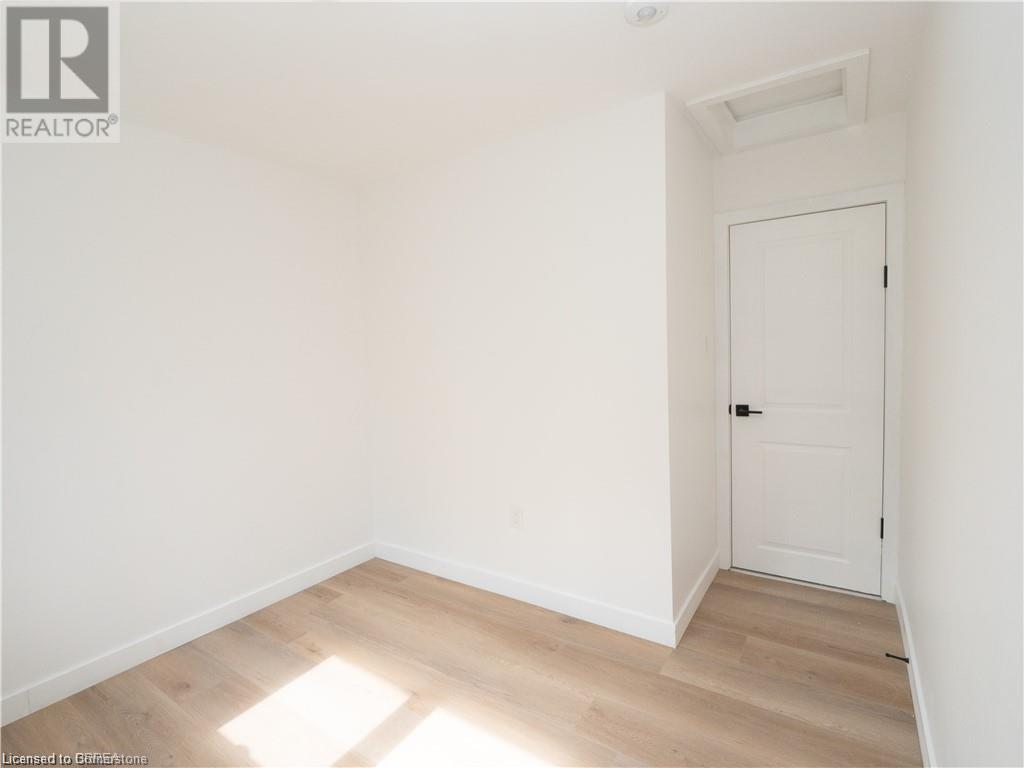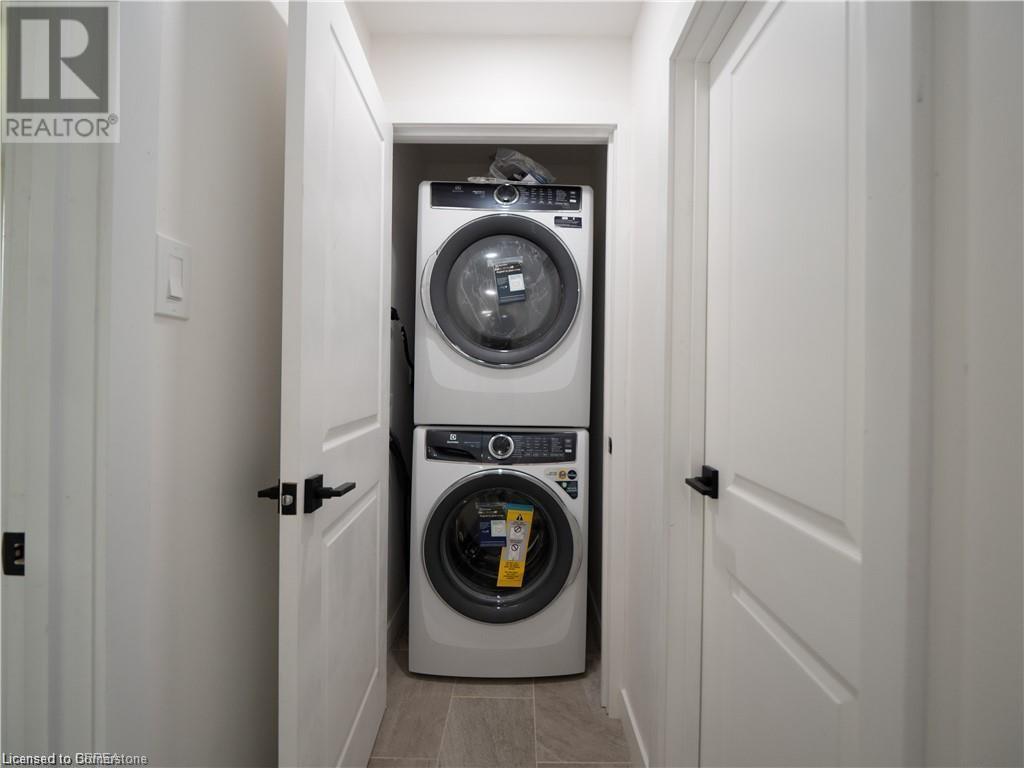3 Waddington Street Unit# Upper Brantford, Ontario N3R 2R2
$2,250 MonthlyInsurance
Welcome to this beautiful rental! An exquisitely fully renovated luxury home in one of Brantford’s most desirable neighborhoods. Designed for modern comfort, this unit boasts an open-concept layout illuminated by sleek pot lights and elegant LED fixtures. The premium flooring flows seamlessly into a custom kitchen featuring high-end stainless steel appliances. Down the hall, you’ll find two spacious bedrooms and a built-in laundry unit with a steam-dry function for added convenience. Located just minutes from shopping, top-rated schools, Lynden Park Mall, the hospital, and major highways, this home offers the perfect blend of luxury and accessibility. Don’t miss out—schedule your viewing today! (id:58043)
Property Details
| MLS® Number | 40695622 |
| Property Type | Single Family |
| AmenitiesNearBy | Park, Place Of Worship, Public Transit, Schools |
| CommunityFeatures | Community Centre |
| EquipmentType | Water Heater |
| Features | Paved Driveway |
| ParkingSpaceTotal | 2 |
| RentalEquipmentType | Water Heater |
| Structure | Shed |
Building
| BathroomTotal | 2 |
| BedroomsAboveGround | 3 |
| BedroomsTotal | 3 |
| Appliances | Dishwasher, Dryer, Refrigerator, Stove, Washer, Window Coverings |
| ArchitecturalStyle | Bungalow |
| BasementDevelopment | Finished |
| BasementType | Full (finished) |
| ConstructionStyleAttachment | Detached |
| CoolingType | Central Air Conditioning |
| ExteriorFinish | Brick |
| FoundationType | Poured Concrete |
| HalfBathTotal | 1 |
| HeatingFuel | Natural Gas |
| HeatingType | Forced Air |
| StoriesTotal | 1 |
| SizeInterior | 1025 Sqft |
| Type | House |
| UtilityWater | Municipal Water |
Parking
| Underground |
Land
| Acreage | No |
| FenceType | Fence |
| LandAmenities | Park, Place Of Worship, Public Transit, Schools |
| Sewer | Municipal Sewage System |
| SizeDepth | 119 Ft |
| SizeFrontage | 80 Ft |
| SizeIrregular | 0.255 |
| SizeTotal | 0.255 Ac|under 1/2 Acre |
| SizeTotalText | 0.255 Ac|under 1/2 Acre |
| ZoningDescription | R1b |
Rooms
| Level | Type | Length | Width | Dimensions |
|---|---|---|---|---|
| Main Level | 2pc Bathroom | Measurements not available | ||
| Main Level | 4pc Bathroom | Measurements not available | ||
| Main Level | Bedroom | 9'3'' x 8'7'' | ||
| Main Level | Bedroom | 11'5'' x 11'4'' | ||
| Main Level | Bedroom | 13'3'' x 7'11'' | ||
| Main Level | Living Room | 17'10'' x 11'6'' | ||
| Main Level | Kitchen | 16'9'' x 11'5'' |
https://www.realtor.ca/real-estate/27871205/3-waddington-street-unit-upper-brantford
Interested?
Contact us for more information
Babar Muhammad
Salesperson
21 King Street W. Unit A 5th Floor
Hamilton, Ontario L8P 4W7





























