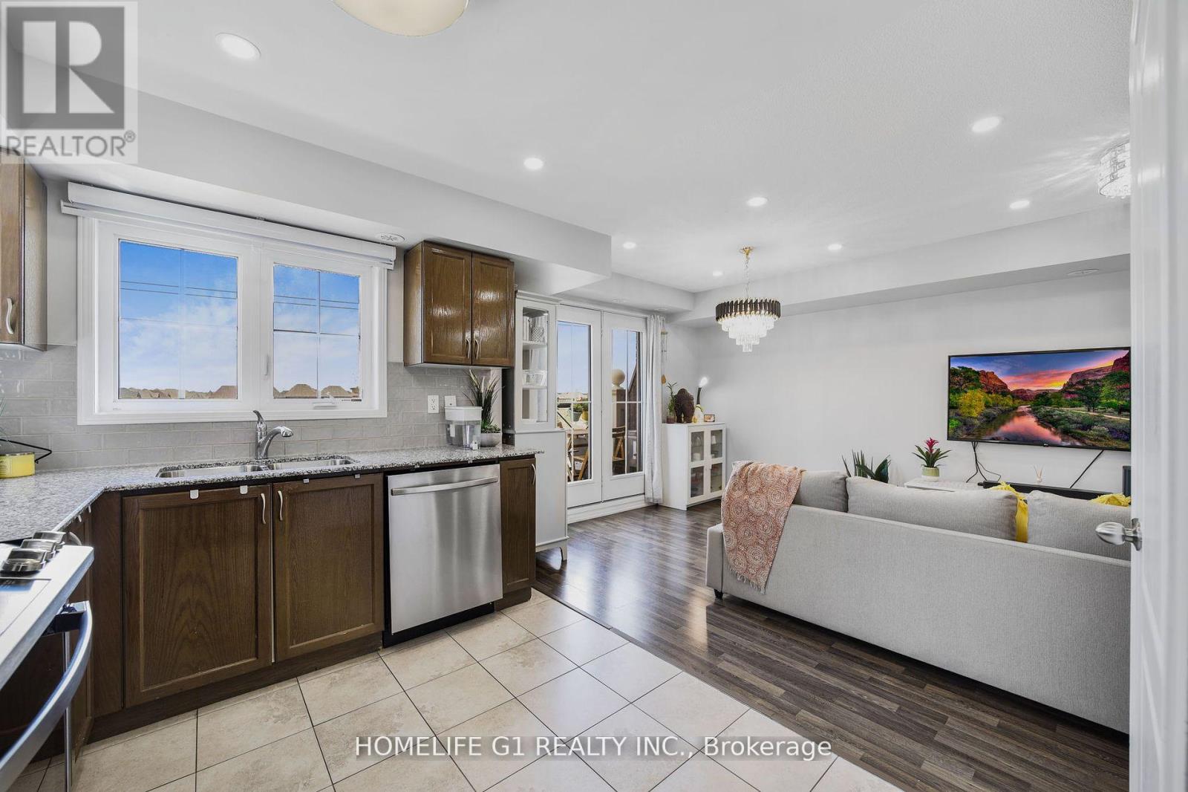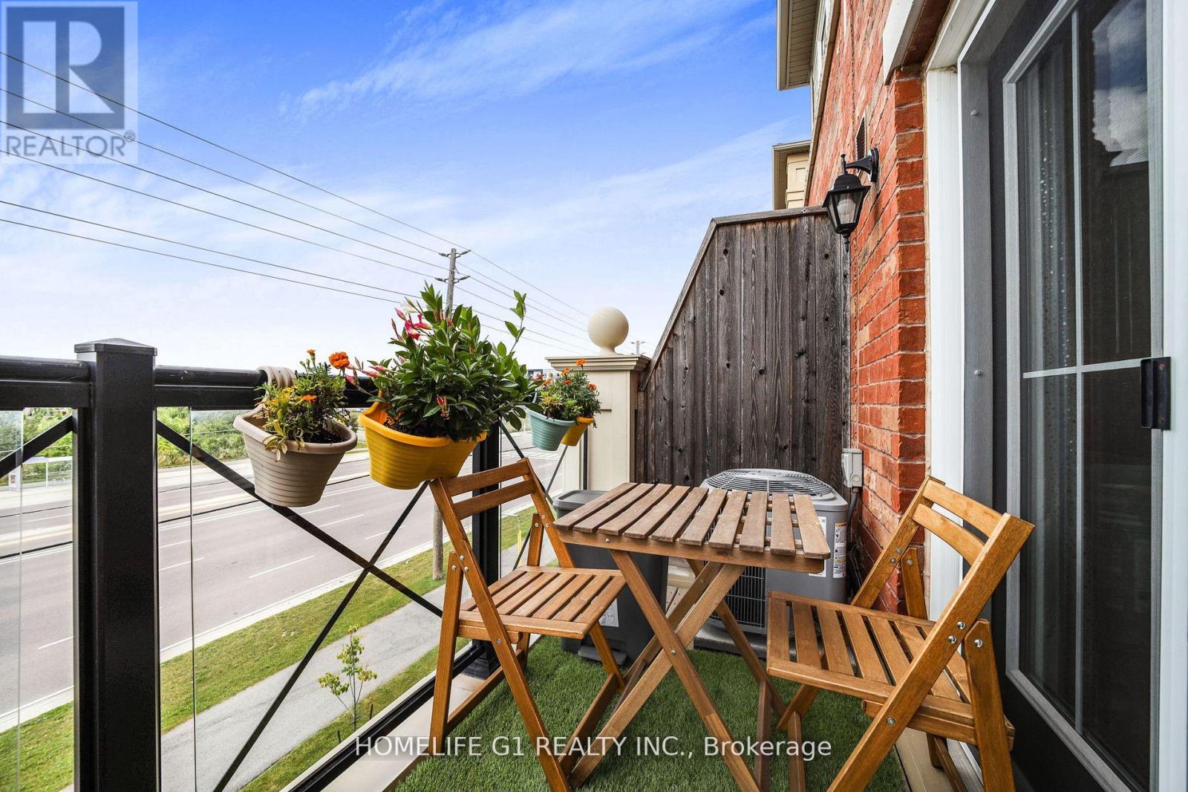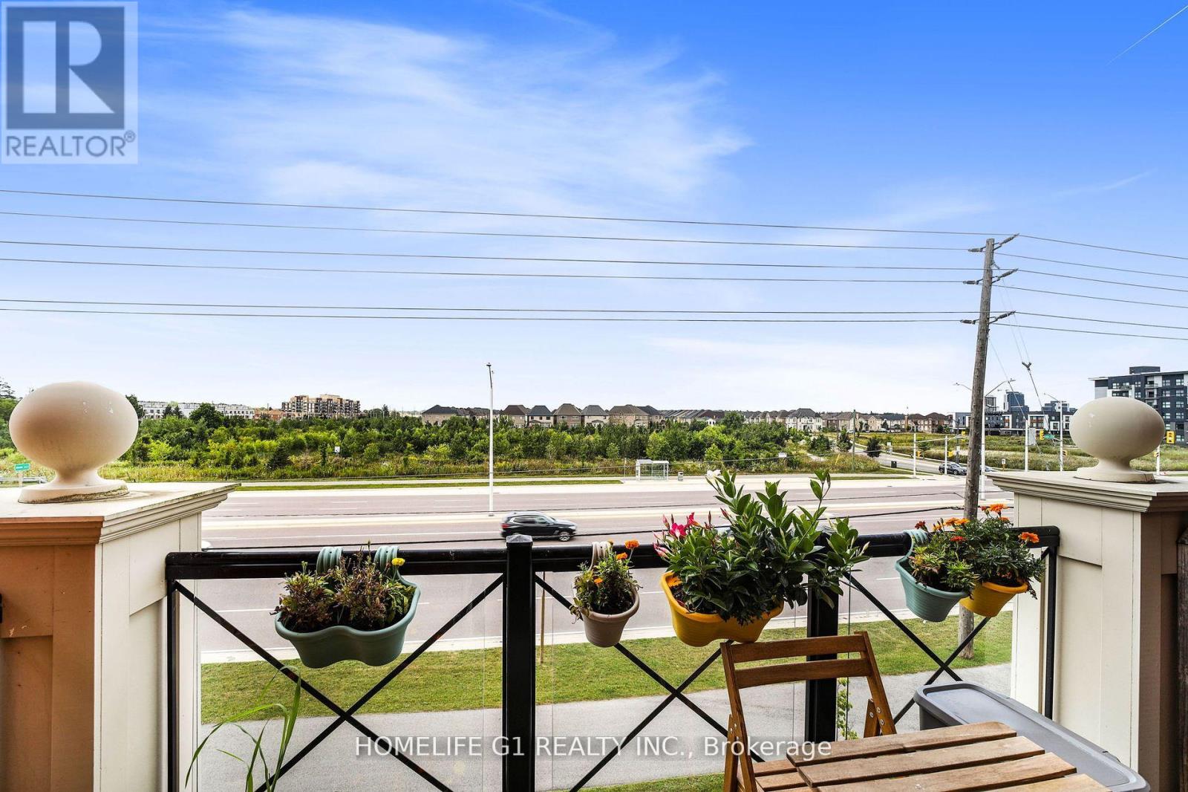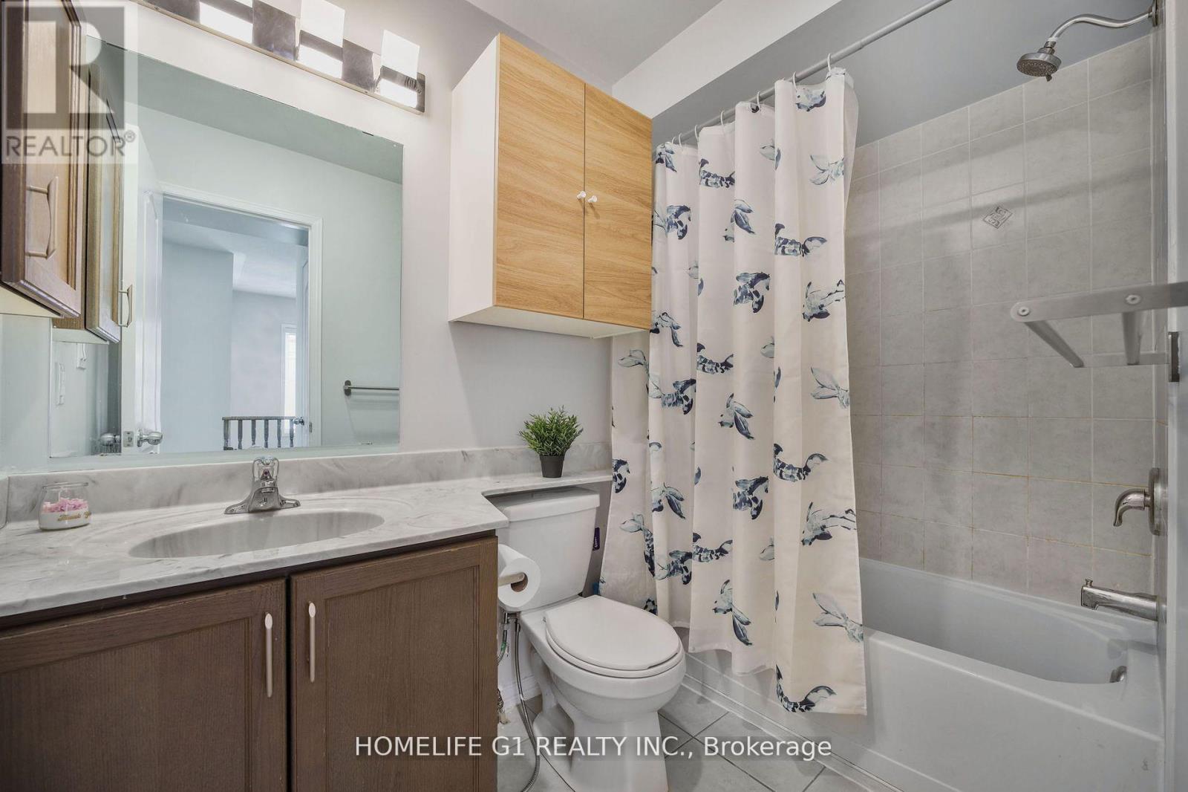30 - 2500 Post Road Oakville, Ontario L6H 0K1
$699,900Maintenance, Water, Insurance, Parking
$340.03 Monthly
Maintenance, Water, Insurance, Parking
$340.03 Monthly*Over 1,000 Sq.Ft. of Living Space* Enjoy this Showstopper home in Oakville's Desirable Uptown Core at the Waterlilies Complex by Fernbrook Homes. Impressive Corner Unit with Extra Windows Allowing Loads of Natural Light. Spacious Kitchen - Classy Tile Backsplash, Ample Cabinet/Counter Space. Brand New Appliances - Samsung Fridge 2023, Dishwasher 2023,Cooktop 2023.Dining Room & Living Room Area W/O to Lush green Open Balcony (Great for BBQ'ing!).Two Bedrooms,4pcMain Bath. 2pc Powder Room on Main Level. New LED Flush mounts, 26 Pot Lights, Classy Chandelier(2023), Balcony lights (2023),New Blinds (2024), En-suite Laundry on Upper Level. Owned Corner Storage Locker. New A/C & Furnace (2023).Convenient Location Just Steps from Memorial Park, Walking Distance to Shopping, Restaurants! Just a Few Minutes' Drive to Hospital, Oakville's Top-Rated Schools, Sports Complex, Sheridan College, Highway Access & More! **** EXTRAS **** Refrigerator, Fridge, Dishwasher, Cooktop installed in 2023. Painted throughout in 2023.Extra cabinets in washrooms. Lights installed in 2023 including (2 LED Flushmounts & 26 Pot Lights & LEDChandelier). (id:58043)
Property Details
| MLS® Number | W9380737 |
| Property Type | Single Family |
| Community Name | Uptown Core |
| CommunityFeatures | Pets Not Allowed |
| Features | Balcony |
| ParkingSpaceTotal | 1 |
Building
| BathroomTotal | 2 |
| BedroomsAboveGround | 2 |
| BedroomsTotal | 2 |
| Amenities | Storage - Locker |
| CoolingType | Central Air Conditioning |
| ExteriorFinish | Brick |
| FlooringType | Laminate |
| HalfBathTotal | 1 |
| HeatingFuel | Natural Gas |
| HeatingType | Forced Air |
| SizeInterior | 999.992 - 1198.9898 Sqft |
| Type | Row / Townhouse |
Parking
| Underground |
Land
| Acreage | No |
Rooms
| Level | Type | Length | Width | Dimensions |
|---|---|---|---|---|
| Second Level | Primary Bedroom | 3.3 m | 3.65 m | 3.3 m x 3.65 m |
| Second Level | Bedroom 2 | 2.5 m | 3.4 m | 2.5 m x 3.4 m |
| Second Level | Bathroom | Measurements not available | ||
| Main Level | Living Room | 3.23 m | 6 m | 3.23 m x 6 m |
| Main Level | Kitchen | 2.62 m | 4.11 m | 2.62 m x 4.11 m |
| Main Level | Dining Room | 3.23 m | 6 m | 3.23 m x 6 m |
| Main Level | Bathroom | Measurements not available |
https://www.realtor.ca/real-estate/27499868/30-2500-post-road-oakville-uptown-core-uptown-core
Interested?
Contact us for more information
Gangotri Bhayana
Salesperson
202 - 2260 Bovaird Dr East
Brampton, Ontario L6R 3J5











































