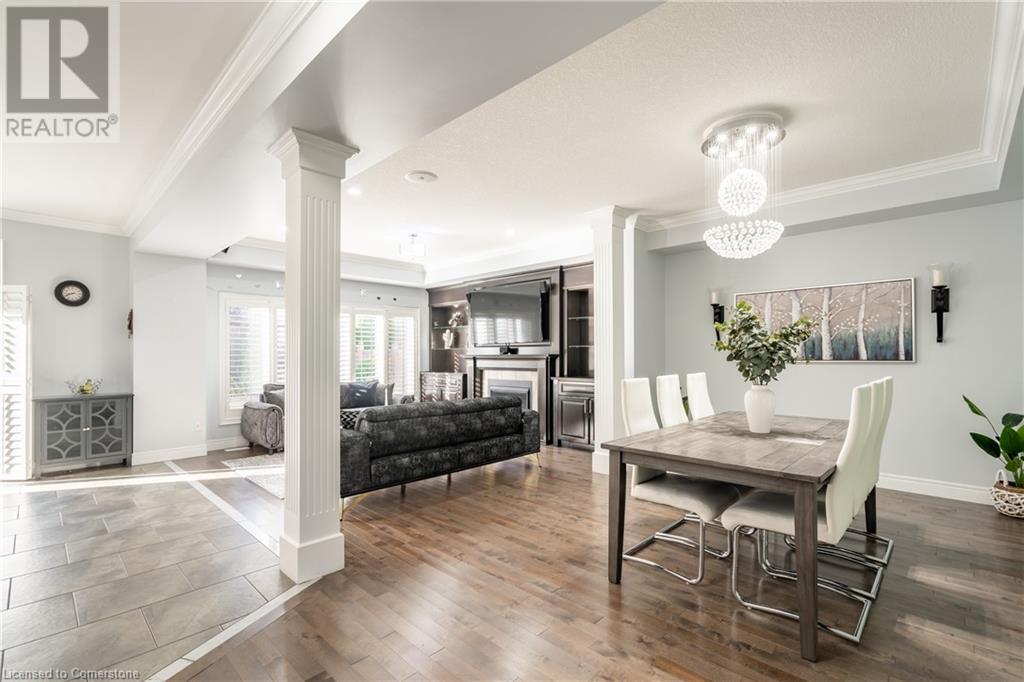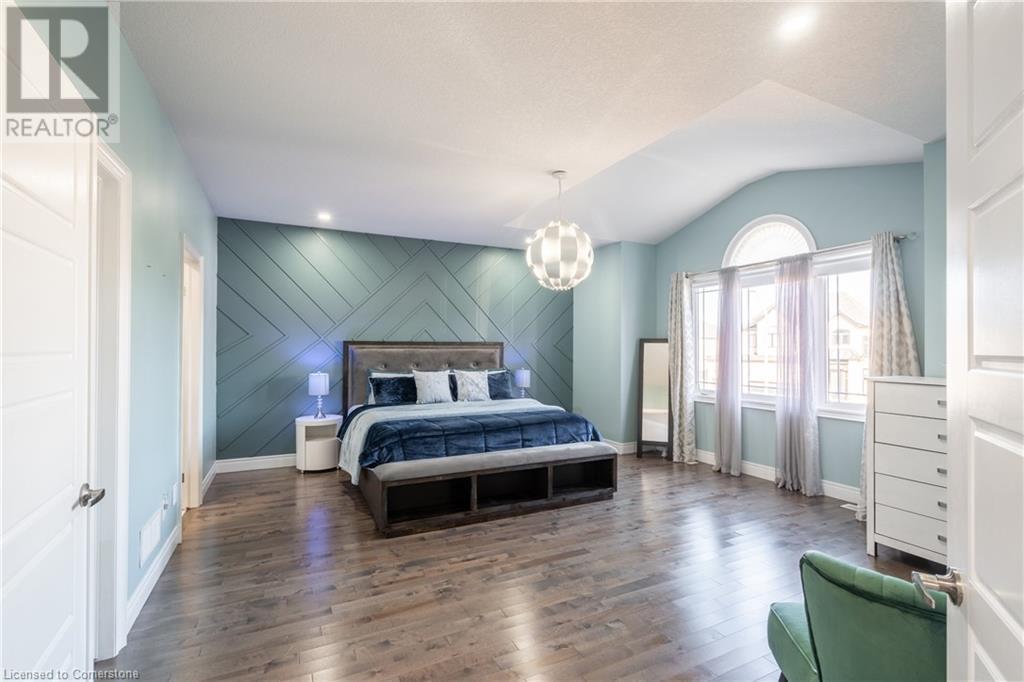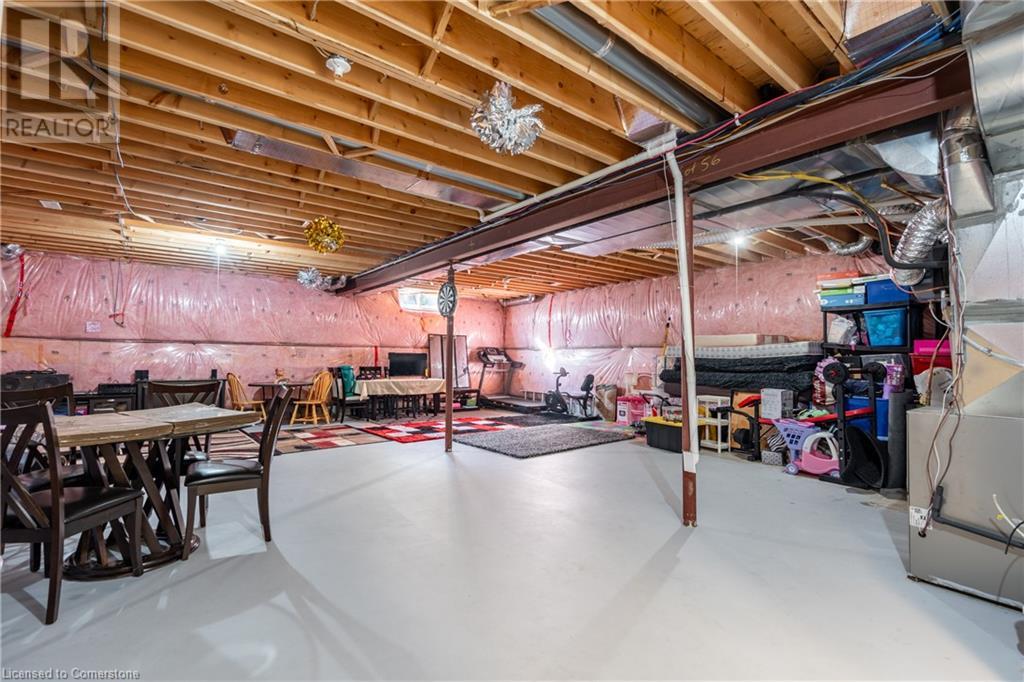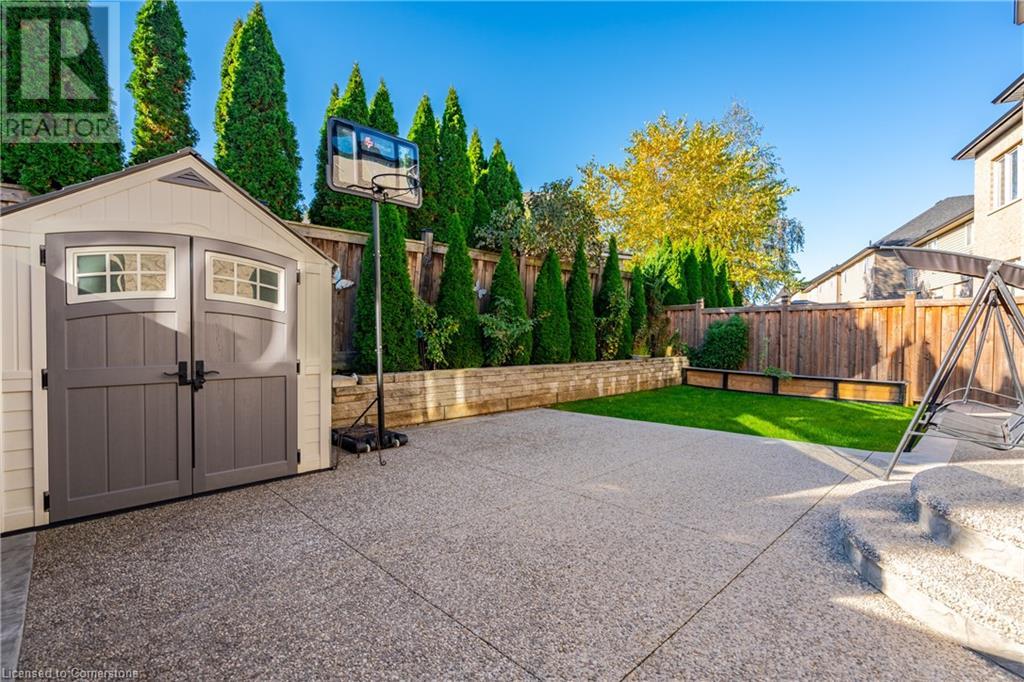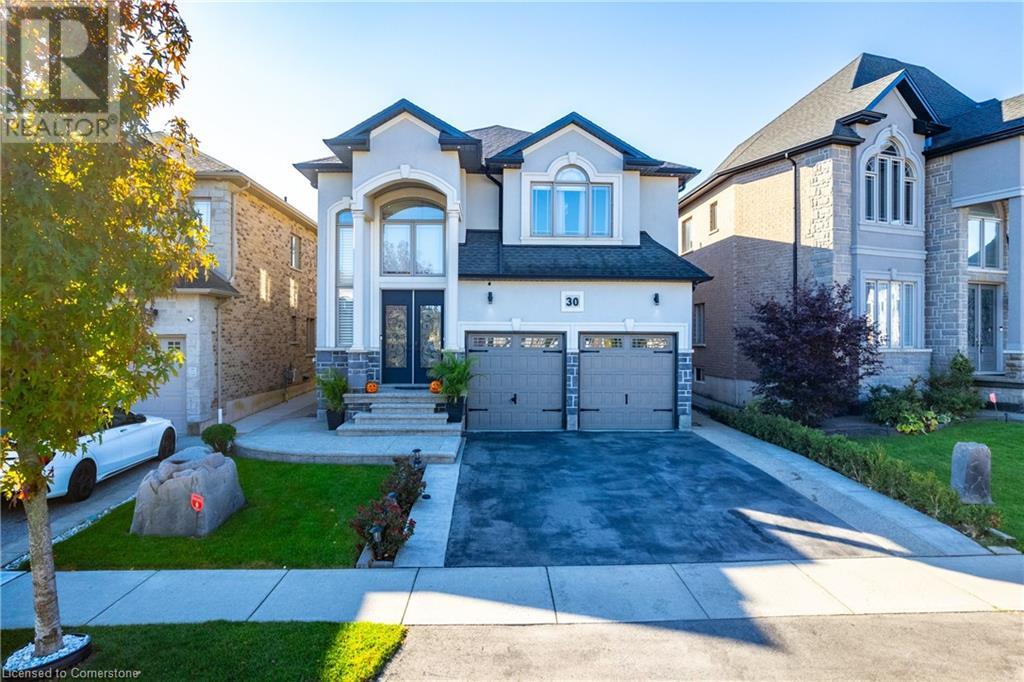30 Ascoli Drive Hamilton, Ontario L9B 2K8
$1,569,000
Welcome to this meticulously designed, custom-built Zeina masterpiece, offering nearly 3,000 sq ft of living space in one of Hamilton Mountain’s most coveted neighborhoods. The bright and inviting open-concept main floor boasts 9-foot coffered ceilings, crown molding, stunning hardwood, and porcelain floors. The living room is highlighted by a custom-built entertainment unit, while the dining room is perfect for entertaining with space for a 14-foot table.The chef’s kitchen is a culinary dream, featuring custom cabinetry, a 9-foot granite island, premium stainless steel appliances, a 36-inch gas range, and a wine fridge—ideal for hosting and creating gourmet meals. Upstairs, you’ll find 4 generously sized bedrooms and 2 luxurious full bathrooms. The primary suite is a true retreat with a walk-in closet and a spa-like ensuite complete with custom glass doors and upgraded fixtures.This home also offers a separate entrance to the basement, presenting in-law suite potential, just waiting for your personal finishing touches. The double-car garage includes convenient inside access, and the expansive driveway provides parking for four additional vehicles.Located on Central Hamilton Mountain, you're just minutes from top-tier schools, shopping, restaurants, and entertainment, with easy access to major highways. This home is a rare gem, offering both luxury and convenience. (id:58043)
Property Details
| MLS® Number | 40665803 |
| Property Type | Single Family |
| Neigbourhood | Ryckmans |
| AmenitiesNearBy | Park, Place Of Worship, Public Transit |
| ParkingSpaceTotal | 6 |
Building
| BathroomTotal | 4 |
| BedroomsAboveGround | 4 |
| BedroomsTotal | 4 |
| Appliances | Central Vacuum, Dishwasher, Dryer, Refrigerator, Washer, Window Coverings, Garage Door Opener |
| ArchitecturalStyle | 2 Level |
| BasementDevelopment | Unfinished |
| BasementType | Full (unfinished) |
| ConstructionStyleAttachment | Detached |
| CoolingType | Central Air Conditioning |
| ExteriorFinish | Brick, Stone, Stucco |
| FoundationType | Poured Concrete |
| HalfBathTotal | 2 |
| HeatingFuel | Natural Gas |
| HeatingType | Forced Air |
| StoriesTotal | 2 |
| SizeInterior | 2911 Sqft |
| Type | House |
| UtilityWater | Municipal Water |
Parking
| Attached Garage |
Land
| AccessType | Road Access, Highway Access |
| Acreage | No |
| LandAmenities | Park, Place Of Worship, Public Transit |
| Sewer | Municipal Sewage System |
| SizeDepth | 100 Ft |
| SizeFrontage | 39 Ft |
| SizeTotalText | Under 1/2 Acre |
| ZoningDescription | C |
Rooms
| Level | Type | Length | Width | Dimensions |
|---|---|---|---|---|
| Second Level | Bedroom | 10'3'' x 14'7'' | ||
| Second Level | 5pc Bathroom | Measurements not available | ||
| Second Level | Bedroom | 13'4'' x 12'11'' | ||
| Second Level | Bedroom | 14'7'' x 10'10'' | ||
| Second Level | Full Bathroom | Measurements not available | ||
| Second Level | Primary Bedroom | 17'11'' x 16'4'' | ||
| Basement | Storage | Measurements not available | ||
| Basement | 2pc Bathroom | Measurements not available | ||
| Main Level | Family Room | 17'5'' x 14'11'' | ||
| Main Level | 2pc Bathroom | Measurements not available | ||
| Main Level | Dining Room | 14'8'' x 10'9'' | ||
| Main Level | Living Room | 14'1'' x 13'2'' | ||
| Main Level | Eat In Kitchen | 19'1'' x 12'5'' | ||
| Main Level | Foyer | 13'10'' x 7'10'' |
https://www.realtor.ca/real-estate/27557400/30-ascoli-drive-hamilton
Interested?
Contact us for more information
Rob Golfi
Salesperson
1 Markland Street
Hamilton, Ontario L8P 2J5









